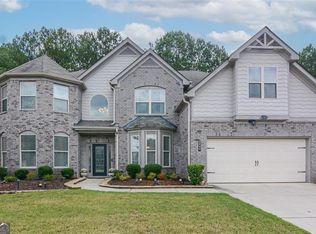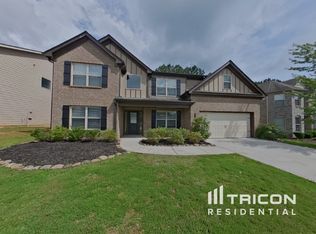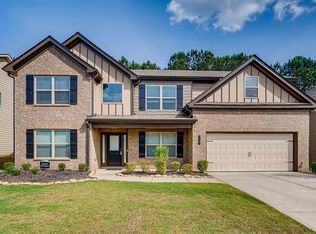Claire Plan Lot 43: 5BR/3BA HOME OF THE MONTH Price reflects $10k off. $5K TOWARDS CC WITH PREFERRED LENDER. BEAUTIFUL, LARGE OPEN FLOOR PLAN, Media Room, Kitchen with LARGE ISLAND, Walk-in PANTRY and Breakfast Area Open to Family Room with Cozy Fireplace, BEDROOM ON MAIN Level with a Full Bath Connected. Large Master Suite with Large Master Bath and Huge Walk-in Closet. Cul-de-sac lot. PRIVATE BACK YARD. Best lot in the neighborhood, Please stop by the Decorated Model! The Kitchen Cabinets are White. Still time make a few changes, SWIM and TENNIS! (file photos). Move-in June-July 2019
This property is off market, which means it's not currently listed for sale or rent on Zillow. This may be different from what's available on other websites or public sources.


