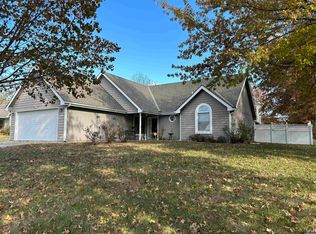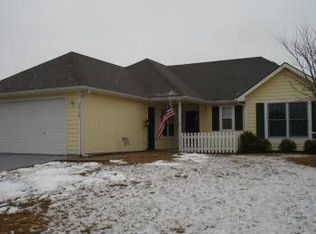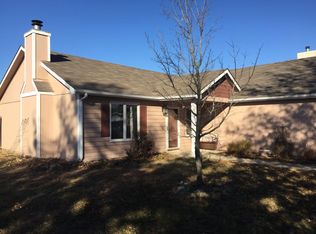Sold
Price Unknown
2717 Fenwick Rd, Lawrence, KS 66046
3beds
1,736sqft
Single Family Residence
Built in 1995
8,400 Square Feet Lot
$326,000 Zestimate®
$--/sqft
$2,177 Estimated rent
Home value
$326,000
$293,000 - $362,000
$2,177/mo
Zestimate® history
Loading...
Owner options
Explore your selling options
What's special
MASTER BEDROOM ON THE MAIN LEVEL. Tons of Room and Charm, well-maintained 2-story! Huge Corner Lot- Within walking distance of schools. Quiet -Open Living space- great for entertaining-Vaulted ceiling-Fantastic Covered Patio- Walk-in attic storage- and Shed in yard- come check out this home- It's waiting for you!!!
Zillow last checked: 8 hours ago
Listing updated: August 08, 2025 at 12:24pm
Listing Provided by:
Steve J Smith 913-980-1545,
Keller Williams Realty Partners Inc.,
Cole Ridley 785-969-5383,
Keller Williams Realty Partners Inc.
Bought with:
Matt Wildy, 00250413
KW KANSAS CITY METRO
Source: Heartland MLS as distributed by MLS GRID,MLS#: 2562754
Facts & features
Interior
Bedrooms & bathrooms
- Bedrooms: 3
- Bathrooms: 3
- Full bathrooms: 2
- 1/2 bathrooms: 1
Primary bedroom
- Features: All Carpet, Ceiling Fan(s)
- Level: Main
- Dimensions: 11 x 136
Bedroom 1
- Features: All Carpet, Ceiling Fan(s)
- Level: Second
- Dimensions: 10 x 12
Bedroom 2
- Features: All Carpet, Ceiling Fan(s)
- Level: Second
- Dimensions: 11 x 13
Primary bathroom
- Features: Ceramic Tiles
- Level: Main
- Dimensions: 5 x 10
Bathroom 1
- Features: Ceramic Tiles
- Level: Second
- Dimensions: 5 x 8
Dining room
- Features: Wood Floor
- Level: Main
- Dimensions: 13 x 15
Half bath
- Features: Ceramic Tiles
- Level: Main
- Dimensions: 6 x 10
Kitchen
- Features: Ceramic Tiles
- Level: Main
- Dimensions: 9 x 10
Living room
- Features: Ceiling Fan(s), Fireplace, Wood Floor
- Level: Main
- Dimensions: 18 x 20
Heating
- Natural Gas
Cooling
- Electric
Features
- Basement: Slab
- Has fireplace: No
Interior area
- Total structure area: 1,736
- Total interior livable area: 1,736 sqft
- Finished area above ground: 1,736
- Finished area below ground: 0
Property
Parking
- Total spaces: 2
- Parking features: Attached, Garage Faces Front
- Attached garage spaces: 2
Lot
- Size: 8,400 sqft
Details
- Parcel number: 0231030804004007.000
Construction
Type & style
- Home type: SingleFamily
- Property subtype: Single Family Residence
Materials
- Board & Batten Siding
- Roof: Composition
Condition
- Year built: 1995
Utilities & green energy
- Sewer: Public Sewer
- Water: Public
Community & neighborhood
Location
- Region: Lawrence
- Subdivision: Prairie Park
HOA & financial
HOA
- Has HOA: No
Other
Other facts
- Listing terms: Cash,Conventional,FHA,VA Loan
- Ownership: Private
Price history
| Date | Event | Price |
|---|---|---|
| 8/8/2025 | Sold | -- |
Source: | ||
| 7/17/2025 | Contingent | $315,000$181/sqft |
Source: | ||
| 7/16/2025 | Listed for sale | $315,000+41.3%$181/sqft |
Source: | ||
| 6/18/2020 | Listing removed | $222,900$128/sqft |
Source: KW INTEGRITY #151148 Report a problem | ||
| 5/11/2020 | Pending sale | $222,900$128/sqft |
Source: KW INTEGRITY #151148 Report a problem | ||
Public tax history
| Year | Property taxes | Tax assessment |
|---|---|---|
| 2024 | $4,363 +5.9% | $35,351 +9.9% |
| 2023 | $4,121 +7.7% | $32,166 +8.4% |
| 2022 | $3,826 +13.5% | $29,682 +17.3% |
Find assessor info on the county website
Neighborhood: Prairie Park
Nearby schools
GreatSchools rating
- 4/10Prairie Park Elementary SchoolGrades: K-5Distance: 0.2 mi
- 5/10Lawrence South Middle SchoolGrades: 6-8Distance: 1.7 mi
- 5/10Lawrence High SchoolGrades: 9-12Distance: 2.2 mi
Schools provided by the listing agent
- Elementary: Prairie Park
- Middle: Billy Mills
- High: Lawrence
Source: Heartland MLS as distributed by MLS GRID. This data may not be complete. We recommend contacting the local school district to confirm school assignments for this home.


