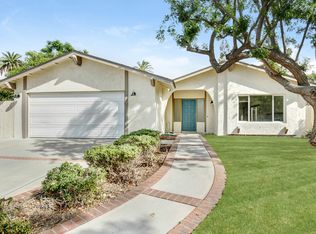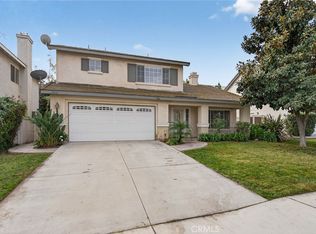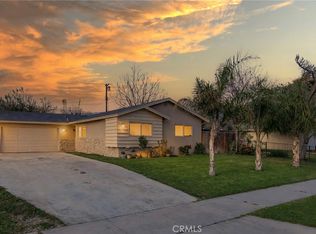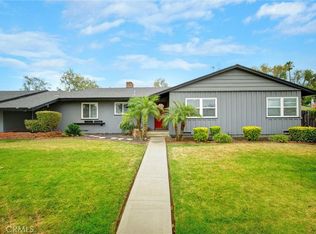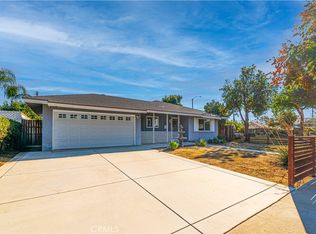Charming Newly Remodeled Family Home on a Quiet Cul-de-Sac is ready to be yours! Welcome to 2717 Gleason Court, a beautifully updated 3-bedroom, 2-bath home perfectly situated on a peaceful cul-de-sac. This inviting home has been thoughtfully updated to blend style with everyday comfort. Fresh interior and exterior paint brightens every room along with new laminate flooring throughout for a sleek, low-maintenance finish. The brand-new kitchen features new cabinetry, new quartz countertops, and new appliances perfect for cozy family dinners. The gleaming new kitchen complements the 3 comfortably updated bedrooms and 2 newly refreshed & updated bathrooms. A spacious backyard lends itself perfectly for family gatherings, play, or relaxation. Nestled in a family-friendly neighborhood, this home offers both tranquility and easy access/walking to distance to nearby schools, shopping, and parks. Whether you’re entertaining guests or enjoying quiet evenings at home, 2717 Gleason Court is ready to welcome you home.
Pending
Listing Provided by:
Diana Fitzpatrick DRE #01946307 DianaFitzpatrickRE@gmail.com,
Diana Fitzpatrick, Broker
$649,900
2717 Gleason Ct, Riverside, CA 92506
3beds
1,288sqft
Est.:
Single Family Residence
Built in 1976
7,841 Square Feet Lot
$644,700 Zestimate®
$505/sqft
$-- HOA
What's special
Spacious backyardQuiet cul-de-sacNew quartz countertopsNew appliancesNew cabinetryBrand-new kitchen
- 42 days |
- 1,233 |
- 73 |
Zillow last checked: 8 hours ago
Listing updated: January 21, 2026 at 12:53pm
Listing Provided by:
Diana Fitzpatrick DRE #01946307 DianaFitzpatrickRE@gmail.com,
Diana Fitzpatrick, Broker
Source: CRMLS,MLS#: PW25270499 Originating MLS: California Regional MLS
Originating MLS: California Regional MLS
Facts & features
Interior
Bedrooms & bathrooms
- Bedrooms: 3
- Bathrooms: 2
- Full bathrooms: 2
- Main level bathrooms: 2
- Main level bedrooms: 3
Rooms
- Room types: Kitchen, Laundry, Living Room, Primary Bedroom
Bathroom
- Features: Bathtub, Remodeled, Tub Shower
Kitchen
- Features: Quartz Counters, Remodeled, Updated Kitchen
Heating
- Central
Cooling
- Central Air
Appliances
- Included: Free-Standing Range, Disposal, Microwave, Water Heater
- Laundry: Washer Hookup, Gas Dryer Hookup, In Garage
Features
- Ceiling Fan(s), High Ceilings, Quartz Counters, Unfurnished
- Flooring: Laminate, Tile
- Has fireplace: Yes
- Fireplace features: Decorative, Living Room
- Common walls with other units/homes: No Common Walls
Interior area
- Total interior livable area: 1,288 sqft
Property
Parking
- Total spaces: 2
- Parking features: Driveway, Garage Faces Front, Garage
- Attached garage spaces: 2
Accessibility
- Accessibility features: None
Features
- Levels: One
- Stories: 1
- Entry location: Front
- Patio & porch: Patio
- Pool features: None
- Spa features: None
- Fencing: Wood
- Has view: Yes
- View description: None
Lot
- Size: 7,841 Square Feet
- Features: Back Yard, Cul-De-Sac, Front Yard, Lawn, Landscaped, Yard
Details
- Parcel number: 235132009
- Special conditions: Standard
Construction
Type & style
- Home type: SingleFamily
- Property subtype: Single Family Residence
Condition
- Updated/Remodeled,Turnkey
- New construction: No
- Year built: 1976
Utilities & green energy
- Sewer: Public Sewer
- Water: Public
- Utilities for property: Electricity Connected, Sewer Connected
Community & HOA
Community
- Features: Curbs, Gutter(s), Street Lights, Sidewalks
Location
- Region: Riverside
Financial & listing details
- Price per square foot: $505/sqft
- Tax assessed value: $95,002
- Annual tax amount: $66
- Date on market: 12/8/2025
- Cumulative days on market: 43 days
- Listing terms: Cash,Conventional,FHA,VA Loan
Estimated market value
$644,700
$612,000 - $677,000
$2,906/mo
Price history
Price history
| Date | Event | Price |
|---|---|---|
| 1/13/2026 | Pending sale | $649,900$505/sqft |
Source: | ||
| 12/8/2025 | Listed for sale | $649,900+26.1%$505/sqft |
Source: | ||
| 9/30/2025 | Sold | $515,500+4.1%$400/sqft |
Source: | ||
| 9/18/2025 | Pending sale | $495,000$384/sqft |
Source: | ||
Public tax history
Public tax history
| Year | Property taxes | Tax assessment |
|---|---|---|
| 2025 | $66 | $95,002 +2% |
| 2024 | $66 | $93,140 +2% |
| 2023 | $66 -93.2% | $91,315 +2% |
Find assessor info on the county website
BuyAbility℠ payment
Est. payment
$3,948/mo
Principal & interest
$3087
Property taxes
$634
Home insurance
$227
Climate risks
Neighborhood: Victoria
Nearby schools
GreatSchools rating
- 3/10Washington Elementary SchoolGrades: K-6Distance: 0.3 mi
- 3/10Matthew Gage Middle SchoolGrades: 7-8Distance: 0.2 mi
- 7/10Polytechnic High SchoolGrades: 9-12Distance: 1.2 mi
- Loading
