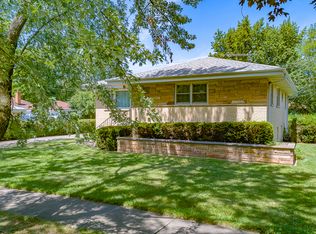Closed
$345,000
2717 Maple Ave, Brookfield, IL 60513
2beds
1,008sqft
Single Family Residence
Built in 1956
6,650 Square Feet Lot
$352,000 Zestimate®
$342/sqft
$1,974 Estimated rent
Home value
$352,000
$317,000 - $391,000
$1,974/mo
Zestimate® history
Loading...
Owner options
Explore your selling options
What's special
Move Right into this well maintained brick 2 bedroom ranch with a tastefully updated kitchen: cabinets, backsplash, quartz counter top, tile flooring and stainless steel appliances. Hardwood floors thru-out 1st floor and an updated bath: tub area tiled, re-glazed tub, vanity, toilet, and ceramic tile floor. Enjoy the lower -level with the recreation area, office and storage room. Additional features: new storm doors, updated electric panel, concrete driveway with additional parking space, furnace 6 years old, and tear off roof 15 years old. Close to Candy Cane and William Yena Park, Brookfield Zoo, running and walking paths, and stores. A MUST-SEE!
Zillow last checked: 8 hours ago
Listing updated: June 16, 2025 at 12:24pm
Listing courtesy of:
Kathleen Nettleton 630-530-0900,
@properties Christie's International Real Estate
Bought with:
Joanne Tienchai
Baird & Warner, Inc.
Source: MRED as distributed by MLS GRID,MLS#: 12345194
Facts & features
Interior
Bedrooms & bathrooms
- Bedrooms: 2
- Bathrooms: 1
- Full bathrooms: 1
Primary bedroom
- Features: Flooring (Hardwood), Window Treatments (Curtains/Drapes)
- Level: Main
- Area: 117 Square Feet
- Dimensions: 9X13
Bedroom 2
- Features: Flooring (Hardwood), Window Treatments (Blinds)
- Level: Main
- Area: 110 Square Feet
- Dimensions: 10X11
Dining room
- Features: Flooring (Hardwood), Window Treatments (Curtains/Drapes)
- Level: Main
- Area: 108 Square Feet
- Dimensions: 9X12
Kitchen
- Features: Kitchen (Pantry-Closet, Custom Cabinetry, Updated Kitchen), Flooring (Ceramic Tile), Window Treatments (Blinds)
- Level: Main
- Area: 117 Square Feet
- Dimensions: 9X13
Laundry
- Features: Flooring (Other)
- Level: Basement
- Area: 192 Square Feet
- Dimensions: 8X24
Living room
- Features: Flooring (Hardwood), Window Treatments (Curtains/Drapes)
- Level: Main
- Area: 228 Square Feet
- Dimensions: 12X19
Office
- Features: Flooring (Carpet)
- Level: Basement
- Area: 110 Square Feet
- Dimensions: 10X11
Recreation room
- Features: Flooring (Other)
- Level: Basement
- Area: 266 Square Feet
- Dimensions: 14X19
Storage
- Features: Flooring (Carpet)
- Level: Basement
- Area: 72 Square Feet
- Dimensions: 8X9
Heating
- Natural Gas
Cooling
- Central Air
Appliances
- Included: Range, Dishwasher, Refrigerator, Washer, Dryer, Stainless Steel Appliance(s), Range Hood
- Laundry: Gas Dryer Hookup
Features
- 1st Floor Bedroom, 1st Floor Full Bath
- Flooring: Hardwood
- Windows: Screens, Drapes
- Basement: Partially Finished,Full
Interior area
- Total structure area: 1,008
- Total interior livable area: 1,008 sqft
Property
Parking
- Total spaces: 1
- Parking features: Concrete, Garage Door Opener, On Site, Garage Owned, Detached, Garage
- Garage spaces: 1
- Has uncovered spaces: Yes
Accessibility
- Accessibility features: No Disability Access
Features
- Stories: 1
Lot
- Size: 6,650 sqft
- Dimensions: 50 X 133
Details
- Parcel number: 15274040350000
- Special conditions: None
- Other equipment: Ceiling Fan(s), Sump Pump
Construction
Type & style
- Home type: SingleFamily
- Architectural style: Ranch
- Property subtype: Single Family Residence
Materials
- Brick
Condition
- New construction: No
- Year built: 1956
Utilities & green energy
- Sewer: Public Sewer
- Water: Lake Michigan
Community & neighborhood
Security
- Security features: Carbon Monoxide Detector(s)
Location
- Region: Brookfield
HOA & financial
HOA
- Services included: None
Other
Other facts
- Listing terms: Conventional
- Ownership: Fee Simple
Price history
| Date | Event | Price |
|---|---|---|
| 6/16/2025 | Sold | $345,000+2.4%$342/sqft |
Source: | ||
| 5/14/2025 | Contingent | $337,000$334/sqft |
Source: | ||
| 5/12/2025 | Price change | $337,000-3.4%$334/sqft |
Source: | ||
| 5/1/2025 | Listed for sale | $349,000+61.2%$346/sqft |
Source: | ||
| 6/7/2005 | Sold | $216,500+60.4%$215/sqft |
Source: Public Record | ||
Public tax history
| Year | Property taxes | Tax assessment |
|---|---|---|
| 2023 | $7,743 +15.8% | $25,000 +28.4% |
| 2022 | $6,688 +2.5% | $19,471 |
| 2021 | $6,524 +1.2% | $19,471 |
Find assessor info on the county website
Neighborhood: 60513
Nearby schools
GreatSchools rating
- 7/10Brook Park Elementary SchoolGrades: K-5Distance: 0.3 mi
- 9/10S E Gross Middle SchoolGrades: PK,6-8Distance: 0.9 mi
- 10/10Riverside Brookfield Twp High SchoolGrades: 9-12Distance: 1.3 mi
Schools provided by the listing agent
- Elementary: Brook Park Elementary School
- High: Riverside Brookfield Twp Senior
- District: 95
Source: MRED as distributed by MLS GRID. This data may not be complete. We recommend contacting the local school district to confirm school assignments for this home.

Get pre-qualified for a loan
At Zillow Home Loans, we can pre-qualify you in as little as 5 minutes with no impact to your credit score.An equal housing lender. NMLS #10287.
Sell for more on Zillow
Get a free Zillow Showcase℠ listing and you could sell for .
$352,000
2% more+ $7,040
With Zillow Showcase(estimated)
$359,040