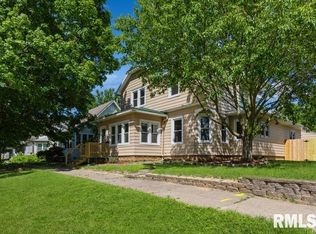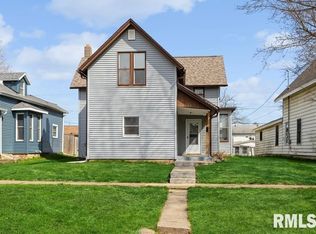Sold for $100,000 on 05/03/23
$100,000
2717 Pershing Blvd, Clinton, IA 52732
4beds
1,500sqft
Single Family Residence, Residential
Built in 1900
6,272.64 Square Feet Lot
$110,000 Zestimate®
$67/sqft
$1,202 Estimated rent
Home value
$110,000
$98,000 - $122,000
$1,202/mo
Zestimate® history
Loading...
Owner options
Explore your selling options
What's special
Welcome home! Don't miss your chance at this beautiful home filled with so much charm and character throughout. The front porch is perfect to sit and enjoy your morning coffee. A spacious living room welcomes you as you step through the front door. This home features 4 large bedrooms with the master bedroom on the main living level. The kitchen and dining room offer plenty of space for family and friend gatherings. Just off of the dining room is a cozy & brightly lite sitting room that would be perfect for a home office space. The outdoor space consists of a level lot, nice size yard, pretty perennial landscaping and TWO detached garages with a total of 3 garage spaces! All appliances stay including the washer and dryer. Improvements over the past couple of years include new roof, new porch windows, and new water heater. Seller offering a 1 year AHS home warranty.
Zillow last checked: 8 hours ago
Listing updated: May 03, 2023 at 01:01pm
Listed by:
Sandy Huizenga Customer:563-441-1776,
Ruhl&Ruhl REALTORS Clinton
Bought with:
Kathleen Suehl, 471.021007/B66125000
Windmill Real Estate
Source: RMLS Alliance,MLS#: QC4241382 Originating MLS: Quad City Area Realtor Association
Originating MLS: Quad City Area Realtor Association

Facts & features
Interior
Bedrooms & bathrooms
- Bedrooms: 4
- Bathrooms: 1
- Full bathrooms: 1
Bedroom 1
- Level: Main
- Dimensions: 11ft 8in x 9ft 7in
Bedroom 2
- Level: Upper
- Dimensions: 9ft 5in x 9ft 4in
Bedroom 3
- Level: Upper
- Dimensions: 14ft 6in x 9ft 8in
Bedroom 4
- Level: Upper
- Dimensions: 12ft 4in x 15ft 0in
Other
- Level: Main
- Dimensions: 12ft 11in x 11ft 1in
Other
- Level: Main
- Dimensions: 12ft 0in x 8ft 0in
Additional room
- Description: Porch
- Level: Main
- Dimensions: 18ft 0in x 7ft 0in
Kitchen
- Level: Main
- Dimensions: 14ft 0in x 14ft 0in
Living room
- Level: Main
- Dimensions: 15ft 11in x 13ft 6in
Main level
- Area: 940
Upper level
- Area: 560
Heating
- Forced Air
Cooling
- Central Air
Appliances
- Included: Dryer, Microwave, Range, Refrigerator, Washer
Features
- Ceiling Fan(s), High Speed Internet
- Windows: Window Treatments, Blinds
- Basement: Crawl Space,Partial
Interior area
- Total structure area: 1,500
- Total interior livable area: 1,500 sqft
Property
Parking
- Total spaces: 3
- Parking features: Alley Access, Detached
- Garage spaces: 3
- Details: Number Of Garage Remotes: 1
Features
- Patio & porch: Porch
Lot
- Size: 6,272 sqft
- Dimensions: 50 x 125
- Features: Level
Details
- Parcel number: 8603850000
- Zoning description: Residential
Construction
Type & style
- Home type: SingleFamily
- Property subtype: Single Family Residence, Residential
Materials
- Frame, Aluminum Siding
- Foundation: Block
- Roof: Shingle
Condition
- New construction: No
- Year built: 1900
Utilities & green energy
- Sewer: Public Sewer
- Water: Public
- Utilities for property: Cable Available
Community & neighborhood
Location
- Region: Clinton
- Subdivision: None
Other
Other facts
- Road surface type: Paved
Price history
| Date | Event | Price |
|---|---|---|
| 5/3/2023 | Sold | $100,000+4.2%$67/sqft |
Source: | ||
| 3/26/2023 | Pending sale | $96,000$64/sqft |
Source: | ||
| 3/23/2023 | Listed for sale | $96,000$64/sqft |
Source: | ||
Public tax history
| Year | Property taxes | Tax assessment |
|---|---|---|
| 2024 | $1,542 +31.3% | $94,540 |
| 2023 | $1,174 +0.2% | $94,540 +51.2% |
| 2022 | $1,172 -5.8% | $62,510 |
Find assessor info on the county website
Neighborhood: 52732
Nearby schools
GreatSchools rating
- 4/10Eagle Heights Elementary SchoolGrades: PK-5Distance: 0.9 mi
- 4/10Clinton Middle SchoolGrades: 6-8Distance: 2.4 mi
- 3/10Clinton High SchoolGrades: 9-12Distance: 3.1 mi
Schools provided by the listing agent
- High: Clinton High
Source: RMLS Alliance. This data may not be complete. We recommend contacting the local school district to confirm school assignments for this home.

Get pre-qualified for a loan
At Zillow Home Loans, we can pre-qualify you in as little as 5 minutes with no impact to your credit score.An equal housing lender. NMLS #10287.

