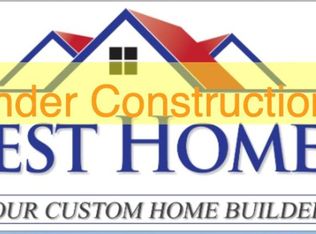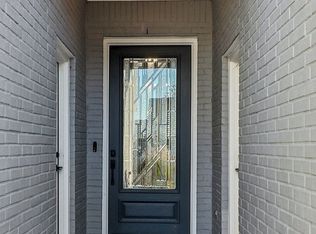Sold on 10/24/25
Price Unknown
2717 River Path Ct, Burleson, TX 76028
3beds
3,005sqft
Single Family Residence
Built in 2019
0.18 Square Feet Lot
$527,500 Zestimate®
$--/sqft
$3,212 Estimated rent
Home value
$527,500
$501,000 - $554,000
$3,212/mo
Zestimate® history
Loading...
Owner options
Explore your selling options
What's special
PUBLIC OPEN HOUSE SUNDAY JULY 20th 2-4PM ****BEAUTIFUL HOME!****Located in beautiful Park Place gated community. This home offers luxury living at its finest. This gorgeous custom home has so much to offer. Grand entrance with tall wood and iron door opens into a beautiful entry with soaring ceilings. Home features 3 Bedroom with a study that can be used as fourth bedroom. Upon entering home you are met with wood flooring and an Office on left, beautiful glass doors with trim and wainscoting. To your right are two over sized bedrooms with shared full bath and large closets. Entering the Living area you are greeted with a grand cathedral ceiling and large beams and trim work. Gas fireplace surrounded in stone, large windows across the back of living area. Kitchen and living are open to eating area with beautiful chandeliers. Painted wood cabinets, quartz countertop, large island has sink and lots of sitting area for entertaining. Five burner gas stove with beautiful tile backsplash, double ovens, walk in pantry. Large Primary bedroom has beautiful lighting and extra trim details that makes this room feel truly special. Exquisite ensuite primary Bathroom offers separate large tub and oversized shower. Split sinks and tilt mirrors. Laundry room has access from hallway or conveniently accessible through primary bathroom. Primary closet is huge with built in drawers and shelves. Plantation shutters throughout. Home features a three car garage, split as a two space and one space. Beautiful landscape and sprinkler system. This home is a must see!
Zillow last checked: 8 hours ago
Listing updated: November 03, 2025 at 08:48pm
Listed by:
Cheryl Sheffield 0621228 972-836-9295,
JPAR West Metro 972-836-9295
Bought with:
Gillian Wherland
Realty Of America, LLC
Source: NTREIS,MLS#: 20997320
Facts & features
Interior
Bedrooms & bathrooms
- Bedrooms: 3
- Bathrooms: 3
- Full bathrooms: 2
- 1/2 bathrooms: 1
Primary bedroom
- Features: En Suite Bathroom, Separate Shower, Walk-In Closet(s)
- Level: First
- Dimensions: 18 x 15
Bedroom
- Features: Split Bedrooms, Walk-In Closet(s)
- Level: First
- Dimensions: 16 x 11
Bedroom
- Features: Split Bedrooms, Walk-In Closet(s)
- Level: First
- Dimensions: 14 x 14
Other
- Features: Built-in Features, Dual Sinks, Double Vanity, Garden Tub/Roman Tub, Linen Closet, Solid Surface Counters, Separate Shower
- Level: First
- Dimensions: 1 x 1
Half bath
- Features: Solid Surface Counters
- Level: First
- Dimensions: 1 x 1
Kitchen
- Features: Built-in Features, Eat-in Kitchen, Kitchen Island, Pantry, Solid Surface Counters, Walk-In Pantry
- Level: First
- Dimensions: 16 x 14
Living room
- Features: Fireplace
- Level: First
- Dimensions: 18 x 16
Utility room
- Features: Built-in Features, Utility Sink
- Level: First
- Dimensions: 12 x 9
Heating
- Central, Heat Pump, Natural Gas
Cooling
- Central Air, Ceiling Fan(s), Electric
Appliances
- Included: Built-In Gas Range, Double Oven, Dishwasher, Electric Oven, Gas Cooktop, Disposal, Microwave, Tankless Water Heater, Vented Exhaust Fan
Features
- Chandelier, Cathedral Ceiling(s), Decorative/Designer Lighting Fixtures, Double Vanity, Eat-in Kitchen, High Speed Internet, Kitchen Island, Open Floorplan, Pantry, Paneling/Wainscoting, Cable TV, Walk-In Closet(s), Wired for Sound
- Flooring: Carpet, Tile, Wood
- Has basement: No
- Number of fireplaces: 1
- Fireplace features: Gas Log, Living Room, Wood Burning
Interior area
- Total interior livable area: 3,005 sqft
Property
Parking
- Total spaces: 3
- Parking features: Concrete, Door-Single, Driveway, Garage, Garage Door Opener
- Attached garage spaces: 3
- Has uncovered spaces: Yes
Features
- Levels: One
- Stories: 1
- Patio & porch: Covered
- Pool features: None
- Fencing: Brick
Lot
- Size: 0.18 sqft
- Features: Cul-De-Sac, Landscaped, Subdivision, Sprinkler System
- Residential vegetation: Grassed
Details
- Parcel number: 126473806050
- Other equipment: Irrigation Equipment
Construction
Type & style
- Home type: SingleFamily
- Architectural style: Traditional,Detached
- Property subtype: Single Family Residence
Materials
- Brick
- Foundation: Slab
- Roof: Composition,Metal
Condition
- Year built: 2019
Utilities & green energy
- Sewer: Public Sewer
- Water: Public
- Utilities for property: Natural Gas Available, Sewer Available, Separate Meters, Water Available, Cable Available
Community & neighborhood
Security
- Security features: Security System Leased, Security System, Carbon Monoxide Detector(s), Gated Community, Smoke Detector(s)
Community
- Community features: Gated
Location
- Region: Burleson
- Subdivision: Park Place
HOA & financial
HOA
- Has HOA: Yes
- HOA fee: $660 annually
- Services included: Association Management
- Association name: RP Court HOA
- Association phone: 817-447-9505
Other
Other facts
- Listing terms: Cash,Conventional,FHA,VA Loan
Price history
| Date | Event | Price |
|---|---|---|
| 10/24/2025 | Sold | -- |
Source: NTREIS #20997320 | ||
| 9/17/2025 | Contingent | $540,000$180/sqft |
Source: NTREIS #20997320 | ||
| 7/11/2025 | Listed for sale | $540,000-7.2%$180/sqft |
Source: NTREIS #20997320 | ||
| 6/1/2025 | Listing removed | $582,000$194/sqft |
Source: NTREIS #20782654 | ||
| 5/21/2025 | Listed for sale | $582,000$194/sqft |
Source: NTREIS #20782654 | ||
Public tax history
| Year | Property taxes | Tax assessment |
|---|---|---|
| 2024 | $14,123 +62.9% | $601,124 +1.4% |
| 2023 | $8,670 -18.4% | $592,961 +10% |
| 2022 | $10,627 | $539,055 +8.3% |
Find assessor info on the county website
Neighborhood: 76028
Nearby schools
GreatSchools rating
- 9/10North Joshua Elementary SchoolGrades: PK-5Distance: 0.3 mi
- 6/10R C Loflin Middle SchoolGrades: 6-8Distance: 3.4 mi
- 6/10Joshua High SchoolGrades: 9-12Distance: 3.5 mi
Schools provided by the listing agent
- Elementary: Njoshua
- Middle: Loflin
- High: Joshua
- District: Joshua ISD
Source: NTREIS. This data may not be complete. We recommend contacting the local school district to confirm school assignments for this home.
Get a cash offer in 3 minutes
Find out how much your home could sell for in as little as 3 minutes with a no-obligation cash offer.
Estimated market value
$527,500
Get a cash offer in 3 minutes
Find out how much your home could sell for in as little as 3 minutes with a no-obligation cash offer.
Estimated market value
$527,500

