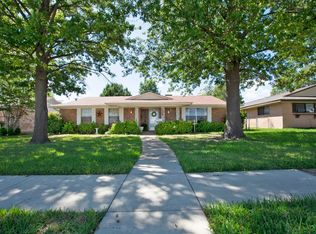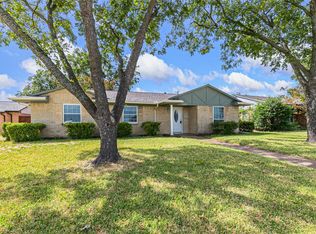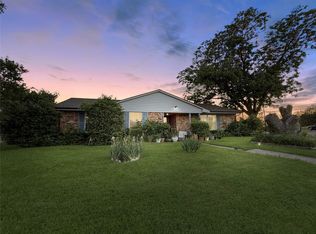Sold on 05/29/24
Price Unknown
2717 Rustown Dr, Mesquite, TX 75150
4beds
1,444sqft
Single Family Residence
Built in 1965
8,145.72 Square Feet Lot
$237,600 Zestimate®
$--/sqft
$2,154 Estimated rent
Home value
$237,600
$211,000 - $259,000
$2,154/mo
Zestimate® history
Loading...
Owner options
Explore your selling options
What's special
Welcome home! Nestled in the heart of an established neighborhood, this charming residence offers 4 bedrooms and 2 bathrooms. As you approach, you'll be greeted by the mature trees in the front yard, offering shade and tranquility. Step inside and be captivated by the possibilities that await your personal touch. The open floor plan seamlessly connects the main living areas, creating an inviting and functional space. In the living room, you'll find a striking fireplace, that adds warmth and character to the space. Adjacent to the kitchen, enjoy casual meals in the breakfast nook, or host dinner parties in the formal dining room. Step outside to a covered patio and fenced backyard, ideal for outdoor activities. This home has been thoughtfully maintained, with upgrades including a new water heater in 2015, a new roof in 2017, and a new HVAC in 2024. Embrace the opportunity to personalize every corner of this home and make it uniquely yours. Don't miss it, schedule a tour today!
Zillow last checked: 8 hours ago
Listing updated: May 30, 2024 at 01:58pm
Listed by:
Christopher Hottel 0564527 844-819-1373,
Orchard Brokerage 844-819-1373
Bought with:
John Windle III
Biggs Realty
Source: NTREIS,MLS#: 20575894
Facts & features
Interior
Bedrooms & bathrooms
- Bedrooms: 4
- Bathrooms: 2
- Full bathrooms: 2
Primary bedroom
- Level: First
Bedroom
- Level: First
Bedroom
- Level: First
Breakfast room nook
- Level: First
Dining room
- Level: First
Other
- Level: First
Kitchen
- Level: First
Living room
- Level: First
Heating
- Central, Natural Gas
Cooling
- Central Air, Ceiling Fan(s), Electric
Appliances
- Included: Electric Cooktop, Electric Oven
Features
- Built-in Features, High Speed Internet, Open Floorplan, Cable TV
- Flooring: Wood
- Has basement: No
- Number of fireplaces: 1
- Fireplace features: Living Room, Stone
Interior area
- Total interior livable area: 1,444 sqft
Property
Parking
- Total spaces: 4
- Parking features: Concrete, Carport, Door-Multi, Driveway, On Site, Private, Garage Faces Rear
- Attached garage spaces: 2
- Carport spaces: 2
- Covered spaces: 4
- Has uncovered spaces: Yes
Features
- Levels: One
- Stories: 1
- Patio & porch: Patio, Covered
- Exterior features: Lighting, Private Entrance, Private Yard, Rain Gutters
- Pool features: None
- Fencing: Back Yard,Fenced,Full
Lot
- Size: 8,145 sqft
- Features: Interior Lot, Landscaped, Few Trees
- Residential vegetation: Grassed
Details
- Parcel number: 38067500180030000
Construction
Type & style
- Home type: SingleFamily
- Architectural style: Traditional,Detached
- Property subtype: Single Family Residence
Materials
- Brick
- Foundation: Slab
- Roof: Composition
Condition
- Year built: 1965
Utilities & green energy
- Sewer: Public Sewer
- Water: Public
- Utilities for property: Electricity Available, Natural Gas Available, Phone Available, Sewer Available, Water Available, Cable Available
Community & neighborhood
Community
- Community features: Curbs, Sidewalks
Location
- Region: Mesquite
- Subdivision: Eastridge Park 02
Other
Other facts
- Listing terms: Cash,Conventional,VA Loan
Price history
| Date | Event | Price |
|---|---|---|
| 5/29/2024 | Sold | -- |
Source: NTREIS #20575894 | ||
| 5/8/2024 | Pending sale | $260,000$180/sqft |
Source: NTREIS #20575894 | ||
| 4/26/2024 | Contingent | $260,000$180/sqft |
Source: NTREIS #20575894 | ||
| 4/4/2024 | Listed for sale | $260,000$180/sqft |
Source: NTREIS #20575894 | ||
Public tax history
| Year | Property taxes | Tax assessment |
|---|---|---|
| 2025 | $2,568 -28.9% | $274,420 |
| 2024 | $3,612 | $274,420 +14.1% |
| 2023 | -- | $240,540 |
Find assessor info on the county website
Neighborhood: Town East
Nearby schools
GreatSchools rating
- 6/10Tosch Elementary SchoolGrades: PK-5Distance: 0.4 mi
- 3/10Mcdonald Middle SchoolGrades: 6-8Distance: 0.1 mi
- 3/10North Mesquite High SchoolGrades: 9-12Distance: 0.8 mi
Schools provided by the listing agent
- Elementary: Tosch
- Middle: Mcdonald
- High: Northmesqu
- District: Mesquite ISD
Source: NTREIS. This data may not be complete. We recommend contacting the local school district to confirm school assignments for this home.
Get a cash offer in 3 minutes
Find out how much your home could sell for in as little as 3 minutes with a no-obligation cash offer.
Estimated market value
$237,600
Get a cash offer in 3 minutes
Find out how much your home could sell for in as little as 3 minutes with a no-obligation cash offer.
Estimated market value
$237,600


