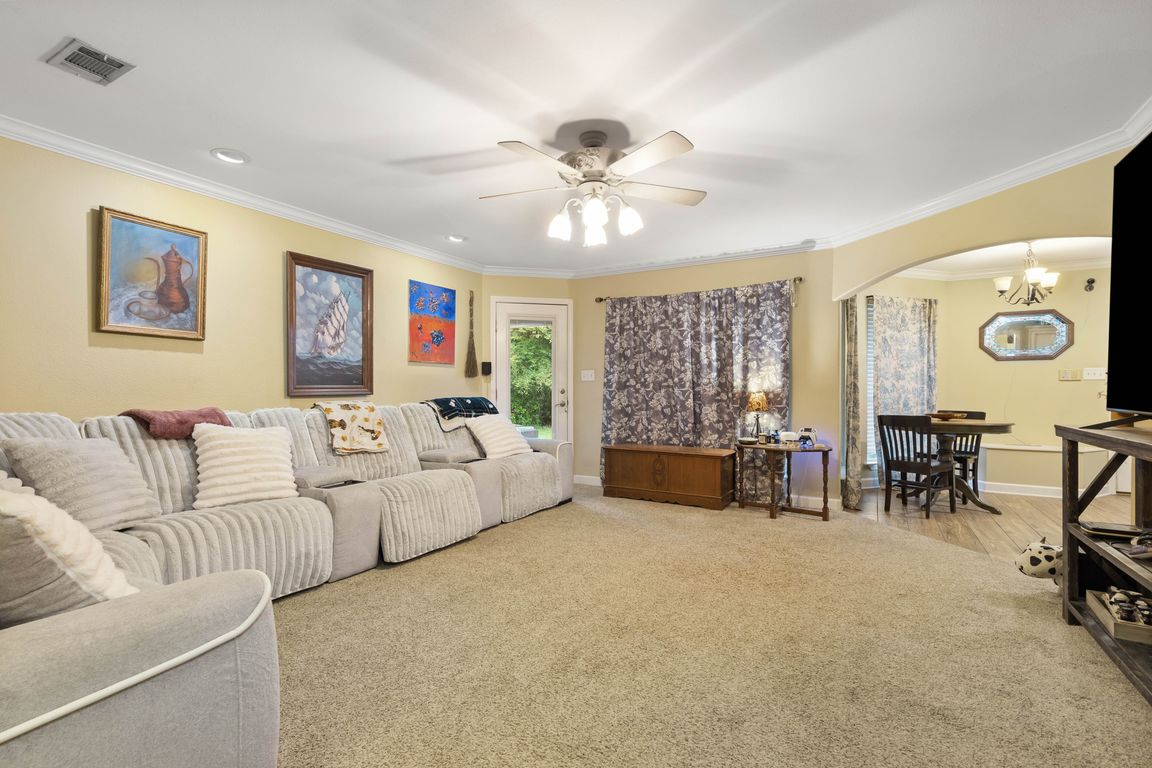
For sale
$355,000
3beds
2,300sqft
2717 Woodbreeze Dr, Cantonment, FL 32533
3beds
2,300sqft
Single family residence
Built in 1989
0.34 Acres
2 Garage spaces
$154 price/sqft
What's special
Eat-at breakfast barWell-appointed bathroomCharming breakfast nookExtra-large wooden deckMaster suiteBuilt-in cabinetryAmple space for recreation
Welcome to this beautifully maintained custom home in Cantonment, FL, offering 3 bedrooms and 2 baths of comfortable Florida living. Step inside to a spacious den bathed in natural light streaming through three large windows, all adorned with custom plantation shutters. Built-in cabinetry adds to the home's refined feel. Entertain with ...
- 153 days |
- 299 |
- 11 |
Likely to sell faster than
Source: PAR,MLS#: 665195
Travel times
Living Room
Kitchen
Primary Bedroom
Zillow last checked: 7 hours ago
Listing updated: July 08, 2025 at 02:44pm
Listed by:
Jessica Parker 251-604-8508,
Elite Emerald Coast LLC
Source: PAR,MLS#: 665195
Facts & features
Interior
Bedrooms & bathrooms
- Bedrooms: 3
- Bathrooms: 2
- Full bathrooms: 2
Dining room
- Level: First
- Area: 126.5
- Dimensions: 11.5 x 11
Living room
- Level: First
- Area: 300
- Dimensions: 15 x 20
Heating
- Central
Cooling
- Heat Pump, Ceiling Fan(s)
Appliances
- Included: Electric Water Heater
Features
- Flooring: Tile, Carpet
- Has basement: No
Interior area
- Total structure area: 2,300
- Total interior livable area: 2,300 sqft
Property
Parking
- Total spaces: 2
- Parking features: 2 Car Garage, Side Entrance
- Garage spaces: 2
Features
- Levels: One
- Stories: 1
- Pool features: None
Lot
- Size: 0.34 Acres
- Features: Corner Lot
Details
- Parcel number: 031s311500021002
- Zoning description: No Mobile Homes,Res Single
- Special conditions: Standard
Construction
Type & style
- Home type: SingleFamily
- Architectural style: Traditional
- Property subtype: Single Family Residence
Materials
- Brick, Frame
- Foundation: Slab
- Roof: Composition
Condition
- Resale
- New construction: No
- Year built: 1989
Utilities & green energy
- Electric: Circuit Breakers, Copper Wiring
- Sewer: Public Sewer
- Water: Public
Green energy
- Energy efficient items: Heat Pump, Insulation, Ridge Vent
Community & HOA
Community
- Subdivision: Bristol Park
HOA
- Has HOA: No
Location
- Region: Cantonment
Financial & listing details
- Price per square foot: $154/sqft
- Tax assessed value: $291,742
- Annual tax amount: $2,964
- Price range: $355K - $355K
- Date on market: 5/30/2025
- Road surface type: Paved