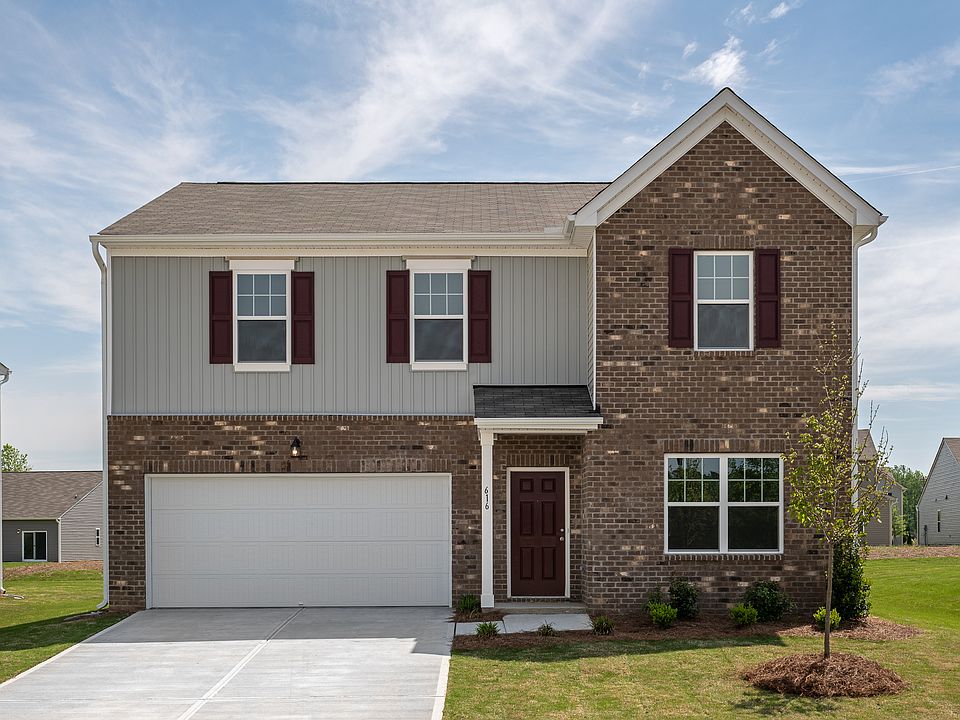For a limited time, the Beacon at Silverton comes with buyer incentives that save thousands upfront and hundreds on your monthly payment. Call for details! This 4-bedroom, 2.5-bath two-story home is the most affordable plan and features a chef-ready kitchen with a spacious walk-in pantry, large family room, and private owner’s suite with walk-in closet. The home includes a full stainless steel appliance package and washer/dryer. Enjoy a three-sided brick exterior and a large homesite, with community access to a pool and playground.
Active
$392,490
2718 Argento Cir, Dacula, GA 30019
4beds
2,095sqft
Single Family Residence, Residential
Built in 2025
0.27 Acres Lot
$392,400 Zestimate®
$187/sqft
$65/mo HOA
What's special
Three-sided brick exteriorLarge family roomSpacious walk-in pantryLarge homesite
Call: (470) 768-7834
- 76 days |
- 1,414 |
- 69 |
Zillow last checked: 8 hours ago
Listing updated: November 06, 2025 at 10:26am
Listing Provided by:
Becca Barnes,
Starlight Homes Georgia Realty LLC regina.hazelwood@starlighthomes.com
Source: FMLS GA,MLS#: 7644992
Travel times
Schedule tour
Select your preferred tour type — either in-person or real-time video tour — then discuss available options with the builder representative you're connected with.
Facts & features
Interior
Bedrooms & bathrooms
- Bedrooms: 4
- Bathrooms: 3
- Full bathrooms: 2
- 1/2 bathrooms: 1
Rooms
- Room types: Den, Family Room
Primary bedroom
- Features: Oversized Master
- Level: Oversized Master
Bedroom
- Features: Oversized Master
Primary bathroom
- Features: Shower Only
Dining room
- Features: Open Concept
Kitchen
- Features: Breakfast Bar, Cabinets Stain, Kitchen Island, Pantry Walk-In, Stone Counters, View to Family Room
Heating
- Central, Electric, Heat Pump, Zoned
Cooling
- Central Air, Zoned
Appliances
- Included: Dishwasher, Disposal, Dryer, Electric Cooktop, Electric Range, Electric Water Heater, ENERGY STAR Qualified Appliances, Microwave, Refrigerator, Self Cleaning Oven, Washer
- Laundry: Laundry Room, Upper Level
Features
- Entrance Foyer, High Ceilings 9 ft Main, High Speed Internet, Walk-In Closet(s)
- Flooring: Carpet, Vinyl
- Windows: Double Pane Windows, Insulated Windows
- Basement: None
- Has fireplace: No
- Fireplace features: None
- Common walls with other units/homes: No Common Walls
Interior area
- Total structure area: 2,095
- Total interior livable area: 2,095 sqft
- Finished area above ground: 2,095
Video & virtual tour
Property
Parking
- Total spaces: 2
- Parking features: Attached, Garage, Garage Faces Front
- Attached garage spaces: 2
Accessibility
- Accessibility features: None
Features
- Levels: Two
- Stories: 2
- Patio & porch: Patio, Rear Porch
- Exterior features: Private Yard, Rain Gutters, No Dock
- Has private pool: Yes
- Pool features: Fenced, In Ground, Private
- Spa features: None
- Fencing: None
- Has view: Yes
- View description: Trees/Woods
- Waterfront features: None
- Body of water: None
Lot
- Size: 0.27 Acres
- Dimensions: 138x64
- Features: Back Yard, Front Yard, Landscaped, Level, Sloped
Details
- Additional structures: None
- Parcel number: R5275 253
- Other equipment: None
- Horse amenities: None
Construction
Type & style
- Home type: SingleFamily
- Architectural style: Craftsman,Traditional
- Property subtype: Single Family Residence, Residential
Materials
- Brick 3 Sides, Cement Siding
- Foundation: Slab
- Roof: Composition,Shingle
Condition
- New Construction
- New construction: Yes
- Year built: 2025
Details
- Builder name: Starlight Homes LLC.
- Warranty included: Yes
Utilities & green energy
- Electric: 220 Volts, 220 Volts in Garage
- Sewer: Public Sewer
- Water: Public
- Utilities for property: Cable Available, Electricity Available, Phone Available, Sewer Available, Underground Utilities, Water Available
Green energy
- Energy efficient items: Appliances, HVAC, Insulation, Thermostat, Water Heater, Windows
- Energy generation: None
Community & HOA
Community
- Features: Homeowners Assoc, Near Schools, Near Shopping, Playground, Pool, Sidewalks, Street Lights
- Security: Carbon Monoxide Detector(s), Smoke Detector(s)
- Subdivision: Silverton
HOA
- Has HOA: Yes
- Services included: Reserve Fund, Swim
- HOA fee: $780 annually
- HOA phone: 770-904-5270
Location
- Region: Dacula
Financial & listing details
- Price per square foot: $187/sqft
- Annual tax amount: $5,374
- Date on market: 9/5/2025
- Cumulative days on market: 112 days
- Listing terms: 1031 Exchange,Cash,Conventional,FHA,VA Loan
- Electric utility on property: Yes
- Road surface type: Asphalt
About the community
Welcome to the neighborhood! Silverton, located in the heart of Dacula, Georgia, offers the ideal mix of suburban tranquility and urban convenience. Everything you need is within reach, from shopping centers just 2 miles away to Fort Yargo State Park's scenic trails and recreation. With quick access to Highway 316, commuting to surrounding areas is simple.If you're looking for new homes in Dacula, GA, for sale, Silverton has just what you're looking for. Our thoughtfully designed homes include brand-new appliances, such as a washer, dryer, refrigerator, oven, microwave, and dishwasher, as well as granite countertops, updated cabinetry, energy-efficient features, and open kitchens perfect for entertaining or everyday life.This inviting community brings together comfort, convenience, and style. Whether relaxing by the pool or catching a sunset under the cabana, Silverton makes it easy to enjoy the best of suburban living. The neighborhood's peaceful setting and proximity to Gwinnett County attractions offer something for everyone.Explore your path to homeownership with one of our new homes in Dacula, GA. Contact us today and let our team guide you toward discovering new homes in Dacula, GA, for sale that fit your lifestyle.
Source: Starlight Homes

