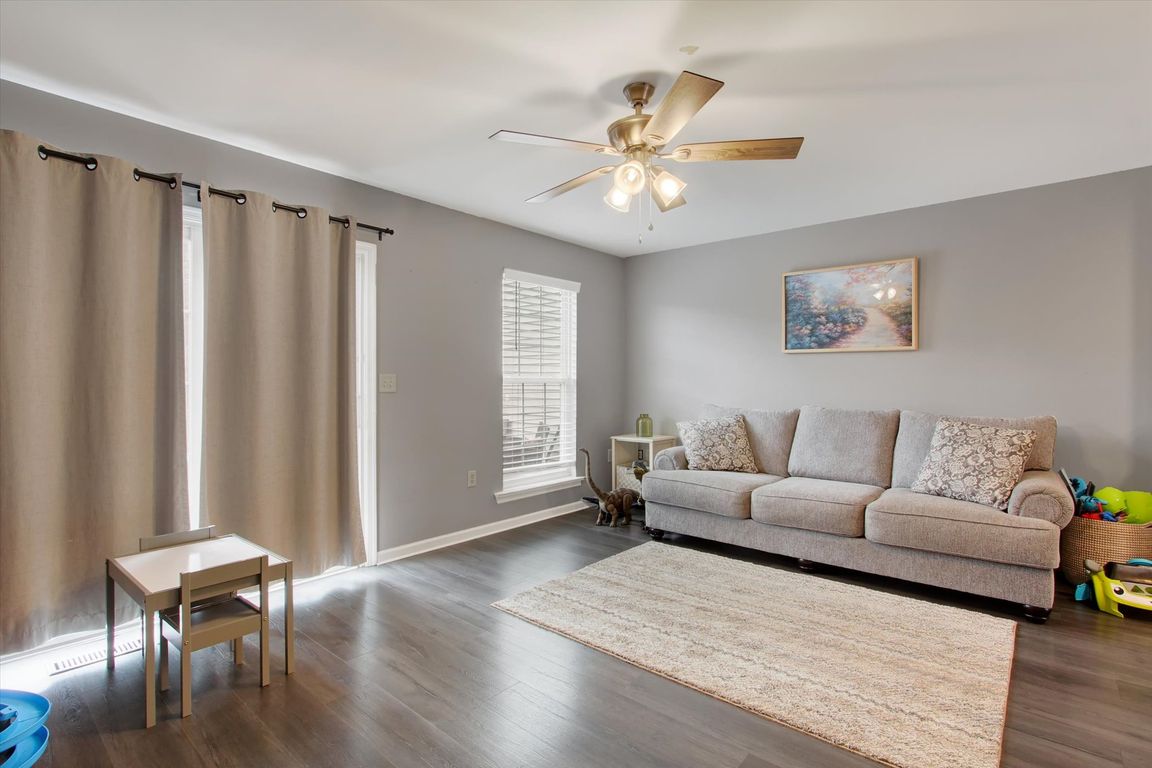
For sale
$220,000
2beds
1,532sqft
2718 Hunt Club Dr #3, York, PA 17402
2beds
1,532sqft
Condominium
Built in 2002
1 Attached garage space
$144 price/sqft
$220 monthly HOA fee
What's special
One-car garageAdditional parking spotsDeck with stairsWalk-in closetSpacious bedroomsCovered patioBright galley-style kitchen
Don’t miss your chance to own this standout 2–3 bedroom condo in the desirable Dallastown Area School District. This property features a one-car garage with two additional parking spots out front—a rare find! The entry level offers a versatile space that can serve as a third bedroom, office, or ...
- 3 days |
- 468 |
- 17 |
Likely to sell faster than
Source: Bright MLS,MLS#: PAYK2092362
Travel times
Living Room
Kitchen
Primary Bedroom
Zillow last checked: 7 hours ago
Listing updated: October 24, 2025 at 12:11am
Listed by:
Renee Lloyd 717-968-0222,
LPT Realty, LLC 8773662213
Source: Bright MLS,MLS#: PAYK2092362
Facts & features
Interior
Bedrooms & bathrooms
- Bedrooms: 2
- Bathrooms: 2
- Full bathrooms: 1
- 1/2 bathrooms: 1
Rooms
- Room types: Living Room, Dining Room, Primary Bedroom, Bedroom 2, Kitchen, Foyer, Recreation Room, Full Bath, Half Bath
Primary bedroom
- Features: Flooring - Luxury Vinyl Plank
- Level: Upper
- Area: 221 Square Feet
- Dimensions: 13 x 17
Bedroom 2
- Features: Flooring - Luxury Vinyl Plank
- Level: Upper
- Area: 195 Square Feet
- Dimensions: 15 x 13
Dining room
- Level: Upper
- Area: 156 Square Feet
- Dimensions: 13 x 12
Foyer
- Features: Flooring - Ceramic Tile
- Level: Main
- Area: 133 Square Feet
- Dimensions: 19 x 7
Other
- Level: Upper
- Area: 55 Square Feet
- Dimensions: 11 x 5
Half bath
- Level: Upper
- Area: 35 Square Feet
- Dimensions: 5 x 7
Kitchen
- Level: Upper
- Area: 117 Square Feet
- Dimensions: 9 x 13
Living room
- Level: Upper
- Area: 234 Square Feet
- Dimensions: 18 x 13
Recreation room
- Features: Flooring - Luxury Vinyl Tile
- Level: Main
- Area: 224 Square Feet
- Dimensions: 14 x 16
Heating
- Forced Air, Natural Gas
Cooling
- Central Air
Appliances
- Included: Microwave, Dishwasher, Oven/Range - Gas, Refrigerator, Electric Water Heater
- Laundry: Main Level
Features
- Dining Area, Dry Wall
- Flooring: Luxury Vinyl, Vinyl
- Has basement: No
- Has fireplace: No
Interior area
- Total structure area: 1,532
- Total interior livable area: 1,532 sqft
- Finished area above ground: 1,532
- Finished area below ground: 0
Property
Parking
- Total spaces: 3
- Parking features: Built In, Off Street, Attached
- Attached garage spaces: 1
Accessibility
- Accessibility features: Accessible Entrance
Features
- Levels: Three
- Stories: 3
- Patio & porch: Patio, Deck
- Exterior features: Other
- Pool features: None
Lot
- Features: Cleared, Level
Details
- Additional structures: Above Grade, Below Grade
- Parcel number: 54000IJ0253B0CB718
- Zoning: RESIDENTIAL
- Special conditions: Standard
Construction
Type & style
- Home type: Condo
- Architectural style: Colonial
- Property subtype: Condominium
Materials
- Vinyl Siding
- Roof: Shingle,Asphalt
Condition
- New construction: No
- Year built: 2002
Utilities & green energy
- Electric: 200+ Amp Service
- Sewer: Public Sewer
- Water: Public
Community & HOA
Community
- Security: Smoke Detector(s)
- Subdivision: Hunt Club
HOA
- Has HOA: No
- Amenities included: Other
- Services included: Maintenance Structure, Insurance, Trash
- HOA name: Hunt Club
- Condo and coop fee: $220 monthly
Location
- Region: York
- Municipality: YORK TWP
Financial & listing details
- Price per square foot: $144/sqft
- Tax assessed value: $117,440
- Annual tax amount: $3,768
- Date on market: 10/24/2025
- Listing agreement: Exclusive Agency
- Listing terms: Cash,FHA,Conventional,VA Loan
- Inclusions: Appliances
- Ownership: Condominium
- Road surface type: Black Top