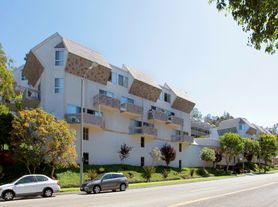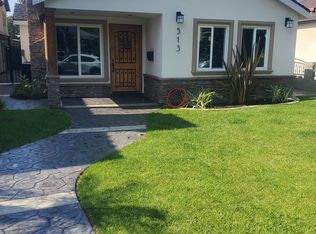6 Month Lease - Lease Terminates May 31, 2026 with no extension.
Nestled high on the hill in the wonderful Victoria Knolls area of South Torrance. This beautiful property features an oversized lot with a sprawling rear yard with patio and hardscaped areas that create the ideal environment for outdoor playing and entertainment. The home is bright and airy and offers updated flooring, roof, bathroom, central heating and Air Conditioning along with an upgraded electrical panel. The 3 bedroom floor plan is cozy and centers around a family room with a fireplace, a dining area and a wonderful kitchen. With partial city views and a rare large usable lot, this home offers a great opportunity to live in a serene and private neighborhood. Additional amenities include easy access to a community park, trail access to Rolling Hills Estates, Torrance Tennis and Pickle ball courts and close proximity to shopping, schools and dining.
Lease Terminates May 31, 2026 with no extension.
Lessee pays all utilities.
No Smoking.
House for rent
Accepts Zillow applications
$4,500/mo
2718 Loftyview Dr, Torrance, CA 90505
3beds
1,070sqft
Price may not include required fees and charges.
Single family residence
Available Mon Dec 1 2025
Cats, dogs OK
Central air
Hookups laundry
-- Parking
Forced air
What's special
Large usable lotPartial city viewsOversized lotUpgraded electrical panelHardscaped areasDining areaUpdated flooring
- 2 days |
- -- |
- -- |
Travel times
Facts & features
Interior
Bedrooms & bathrooms
- Bedrooms: 3
- Bathrooms: 1
- Full bathrooms: 1
Heating
- Forced Air
Cooling
- Central Air
Appliances
- Included: Dishwasher, Oven, WD Hookup
- Laundry: Hookups
Features
- WD Hookup
- Flooring: Tile
Interior area
- Total interior livable area: 1,070 sqft
Property
Parking
- Details: Contact manager
Features
- Exterior features: Heating system: Forced Air, No Utilities included in rent
Details
- Parcel number: 7536010023
Construction
Type & style
- Home type: SingleFamily
- Property subtype: Single Family Residence
Community & HOA
Location
- Region: Torrance
Financial & listing details
- Lease term: 6 Month
Price history
| Date | Event | Price |
|---|---|---|
| 11/10/2025 | Listed for rent | $4,500$4/sqft |
Source: Zillow Rentals | ||
| 8/19/2025 | Sold | $1,240,000-4.5%$1,159/sqft |
Source: | ||
| 7/20/2025 | Contingent | $1,299,000$1,214/sqft |
Source: | ||
| 5/30/2025 | Listed for sale | $1,299,000+77.9%$1,214/sqft |
Source: | ||
| 4/6/2018 | Sold | $730,000+0.1%$682/sqft |
Source: Public Record | ||

