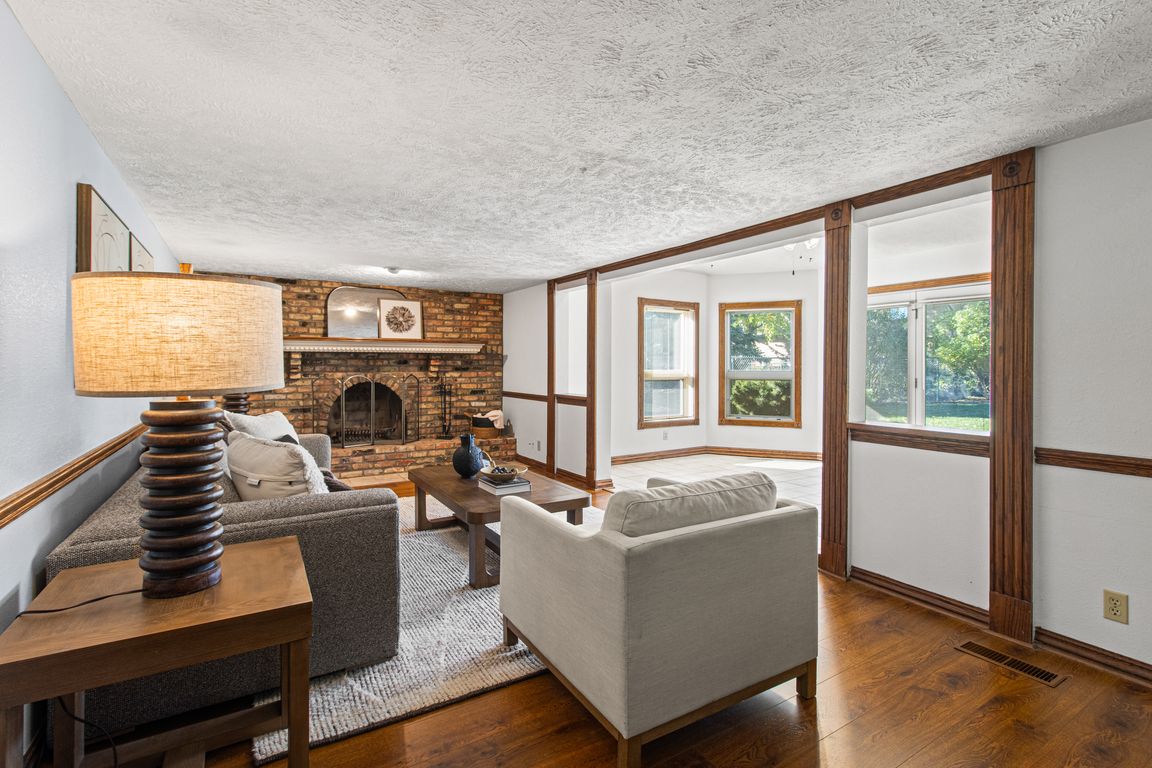
For sale
$299,000
3beds
2,112sqft
2718 N 125th Ave, Omaha, NE 68164
3beds
2,112sqft
Single family residence
Built in 1978
8,712 sqft
2 Attached garage spaces
$142 price/sqft
What's special
Finished basementMature treesCharming brick archwayLarge second family roomPrivate retreatBright inviting layoutFlexible-use area
Welcome to this beautifully updated, move-in-ready home in the heart of Northwest Omaha! From the moment you arrive, you’ll notice the charming brick archway, mature trees, & fresh exterior paint that give this home incredible curb appeal. Step inside to a bright, inviting layout featuring fresh interior paint & new LVP ...
- 11 days |
- 2,837 |
- 180 |
Likely to sell faster than
Source: GPRMLS,MLS#: 22532269
Travel times
Living Room
Kitchen
Primary Bedroom
Zillow last checked: 8 hours ago
Listing updated: November 12, 2025 at 10:05pm
Listed by:
Skyler Bauer 712-251-4554,
BHHS Ambassador Real Estate,
Adam Briley 402-614-6922,
BHHS Ambassador Real Estate
Source: GPRMLS,MLS#: 22532269
Facts & features
Interior
Bedrooms & bathrooms
- Bedrooms: 3
- Bathrooms: 4
- Full bathrooms: 2
- 1/2 bathrooms: 1
- 1/4 bathrooms: 1
- Main level bathrooms: 1
Primary bedroom
- Features: Ceiling Fan(s), Laminate Flooring
- Level: Second
- Area: 151.25
- Dimensions: 13.75 x 11
Bedroom 2
- Features: Ceiling Fan(s), Laminate Flooring
- Level: Second
- Area: 136.67
- Dimensions: 10 x 13.67
Bedroom 3
- Features: Ceiling Fan(s), Laminate Flooring
- Level: Second
- Area: 104.81
- Dimensions: 10.75 x 9.75
Dining room
- Features: Laminate Flooring
- Level: Main
- Area: 105.78
- Dimensions: 9.92 x 10.67
Family room
- Level: Main
- Area: 281.89
- Dimensions: 19.67 x 14.33
Kitchen
- Level: Main
- Area: 156
- Dimensions: 12 x 13
Living room
- Features: Laminate Flooring
- Level: Lower (Above Grade)
- Area: 275.14
- Dimensions: 23.58 x 11.67
Basement
- Area: 572
Heating
- Natural Gas, Forced Air
Cooling
- Central Air
Appliances
- Included: Range, Refrigerator, Washer, Dishwasher, Dryer, Disposal, Microwave
Features
- Basement: Finished
- Number of fireplaces: 1
Interior area
- Total structure area: 2,112
- Total interior livable area: 2,112 sqft
- Finished area above ground: 1,812
- Finished area below ground: 300
Property
Parking
- Total spaces: 2
- Parking features: Built-In, Garage
- Attached garage spaces: 2
Features
- Levels: Tri-Level
- Patio & porch: Patio
- Fencing: Chain Link,Full
Lot
- Size: 8,712 Square Feet
- Dimensions: 69.6 x 131.84 x 61.45 x 137.59
- Features: Up to 1/4 Acre.
Details
- Parcel number: 1943787130
Construction
Type & style
- Home type: SingleFamily
- Property subtype: Single Family Residence
Materials
- Foundation: Block
- Roof: Composition
Condition
- Not New and NOT a Model
- New construction: No
- Year built: 1978
Utilities & green energy
- Sewer: Public Sewer
- Water: Public
Community & HOA
Community
- Subdivision: PARK WEST
HOA
- Has HOA: No
Location
- Region: Omaha
Financial & listing details
- Price per square foot: $142/sqft
- Tax assessed value: $254,100
- Annual tax amount: $4,108
- Date on market: 11/8/2025
- Listing terms: VA Loan,FHA,Conventional,Cash
- Ownership: Fee Simple