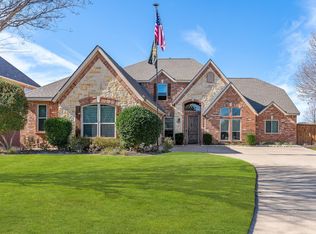Below appraisal and ready for move in. Charming family home with lots of room to entertain. A dramatic entrance with an open floorpan and a large kitchen. Spend time upstairs in the game room playing pool and watch a movie in the media room. The owners retreat is on the 1st level with access to the outside back patio. Work from home in the private study with glass doors. Can you believe this home has four bathrooms? Enjoy the convince of the location to The Shop of Highland Village, all the nearby restaurants, the airport and both Dallas and Ft. Worth.
This property is off market, which means it's not currently listed for sale or rent on Zillow. This may be different from what's available on other websites or public sources.
