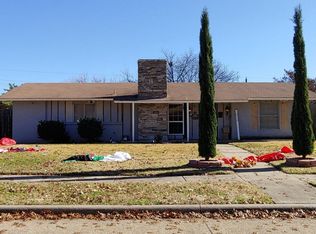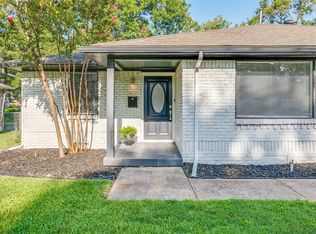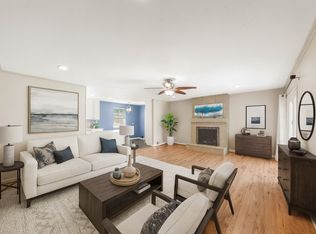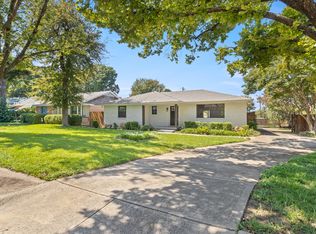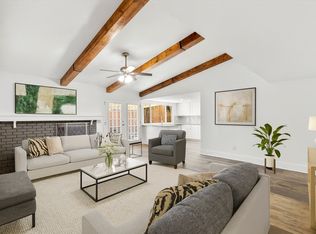Welcome to this beautifully updated home nestled on a private, tree-lined corner lot in Crestview. Mature trees surround the property, creating a natural canopy and a sense of peaceful seclusion. Inside, you’ll find a spacious and versatile floor plan that includes a large family room, formal living area, dining room, and a cozy breakfast nook—perfect for both entertaining and everyday living. The fully updated kitchen features brand-new appliances and modern finishes throughout.
A unique garden room on the side of the home offers a tranquil space for plant caring or enjoying your favorite hobbies year-round. The oversized backyard is ideal for gatherings, gardening, or simply enjoying the outdoors in your own private retreat. A generous laundry-utility room adds convenience and extra storage.
For sale
Price cut: $10K (10/31)
$415,000
2718 Running Brook Ln, Dallas, TX 75228
3beds
1,795sqft
Est.:
Single Family Residence
Built in 1964
10,541.52 Square Feet Lot
$-- Zestimate®
$231/sqft
$-- HOA
What's special
Modern finishesOversized backyardUnique garden roomDining roomLarge family roomBrand-new appliancesPrivate tree-lined corner lot
- 227 days |
- 316 |
- 24 |
Zillow last checked: 8 hours ago
Listing updated: December 13, 2025 at 01:05pm
Listed by:
Monica Vallina 0781942 915-525-6450,
Briggs Freeman Sotheby's Int'l 214-350-0400,
Pogir Pogir 0613487 214-244-3103,
Briggs Freeman Sotheby's Int'l
Source: NTREIS,MLS#: 20929231
Tour with a local agent
Facts & features
Interior
Bedrooms & bathrooms
- Bedrooms: 3
- Bathrooms: 2
- Full bathrooms: 2
Primary bedroom
- Features: En Suite Bathroom, Walk-In Closet(s)
- Level: First
- Dimensions: 13 x 11
Bedroom
- Level: First
- Dimensions: 11 x 10
Bedroom
- Level: First
- Dimensions: 11 x 10
Breakfast room nook
- Level: First
- Dimensions: 12 x 8
Dining room
- Level: First
- Dimensions: 13 x 10
Family room
- Level: First
- Dimensions: 18 x 15
Kitchen
- Features: Built-in Features, Galley Kitchen, Pantry
- Level: First
- Dimensions: 11 x 9
Living room
- Level: First
- Dimensions: 18 x 16
Utility room
- Features: Built-in Features, Utility Room
- Level: First
- Dimensions: 18 x 8
Heating
- Central
Cooling
- Central Air
Appliances
- Included: Dishwasher, Electric Cooktop, Electric Oven, Electric Range, Refrigerator, Water Purifier
- Laundry: Laundry Chute, Washer Hookup, Electric Dryer Hookup, Laundry in Utility Room
Features
- Built-in Features, Decorative/Designer Lighting Fixtures, Pantry
- Flooring: Tile, Wood
- Has basement: No
- Number of fireplaces: 1
- Fireplace features: Gas Starter, Wood Burning
Interior area
- Total interior livable area: 1,795 sqft
Video & virtual tour
Property
Parking
- Parking features: Converted Garage, Driveway, Kitchen Level
- Has uncovered spaces: Yes
Features
- Levels: One
- Stories: 1
- Patio & porch: Terrace
- Exterior features: Private Yard, Rain Gutters
- Pool features: None
- Fencing: Fenced,Wood
Lot
- Size: 10,541.52 Square Feet
- Dimensions: 85 x 110
- Features: Corner Lot
- Residential vegetation: Grassed, Partially Wooded
Details
- Parcel number: 00000727765000000
Construction
Type & style
- Home type: SingleFamily
- Architectural style: Ranch,Detached
- Property subtype: Single Family Residence
Materials
- Brick, Wood Siding
- Foundation: Slab
- Roof: Composition
Condition
- Year built: 1964
Utilities & green energy
- Sewer: Public Sewer
- Water: Public
- Utilities for property: Electricity Available, Natural Gas Available, Sewer Available, Separate Meters, Water Available
Community & HOA
Community
- Features: Curbs
- Subdivision: Crestview East 03
HOA
- Has HOA: No
Location
- Region: Dallas
Financial & listing details
- Price per square foot: $231/sqft
- Tax assessed value: $320,880
- Annual tax amount: $7,145
- Date on market: 5/8/2025
- Cumulative days on market: 228 days
- Listing terms: Cash,Conventional,FHA
- Electric utility on property: Yes
Estimated market value
Not available
Estimated sales range
Not available
Not available
Price history
Price history
| Date | Event | Price |
|---|---|---|
| 10/31/2025 | Price change | $415,000-2.4%$231/sqft |
Source: NTREIS #20929231 Report a problem | ||
| 5/8/2025 | Listed for sale | $425,000+44.1%$237/sqft |
Source: NTREIS #20929231 Report a problem | ||
| 12/5/2024 | Sold | -- |
Source: NTREIS #20763952 Report a problem | ||
| 11/20/2024 | Pending sale | $295,000$164/sqft |
Source: NTREIS #20763952 Report a problem | ||
| 11/18/2024 | Contingent | $295,000$164/sqft |
Source: NTREIS #20763952 Report a problem | ||
Public tax history
Public tax history
| Year | Property taxes | Tax assessment |
|---|---|---|
| 2025 | $7,145 +1252.1% | $320,880 |
| 2024 | $528 +11.8% | $320,880 +26.1% |
| 2023 | $473 -50.4% | $254,390 |
Find assessor info on the county website
BuyAbility℠ payment
Est. payment
$2,683/mo
Principal & interest
$2002
Property taxes
$536
Home insurance
$145
Climate risks
Neighborhood: 75228
Nearby schools
GreatSchools rating
- 7/10George W Truett Elementary SchoolGrades: PK-5Distance: 0.2 mi
- 3/10Harold Wendell Lang Sr Middle SchoolGrades: 6-8Distance: 1.1 mi
- 3/10Skyline High SchoolGrades: 9-12Distance: 2.4 mi
Schools provided by the listing agent
- Elementary: Truett
- Middle: H.W. Lang
- High: Skyline
- District: Dallas ISD
Source: NTREIS. This data may not be complete. We recommend contacting the local school district to confirm school assignments for this home.
- Loading
- Loading
