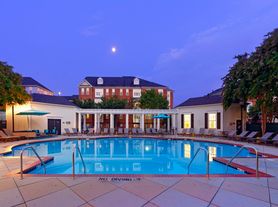Welcome home to this beautifully updated and modern 2-bed, 2-bath gem in Arlington! Bright, open interiors flow seamlessly to an enclosed porch and peaceful patio; perfect for morning coffee or evening dinners outdoors. The flat, fenced yard includes a play structure (removable by request), plus a shed for extra storage. Parking is a breeze with room for up to four vehicles. Inside you'll find fresh finishes, comfortable living spaces, and two full baths. The efficient layout maximizes every square foot and offers great indoor-outdoor connectivity. This home balances style, comfort, and function in a convenient Arlington location. Located within Long Branch Creek, the property sits near Gunston Park, Shirlington Village, and Four Mile Run Trail enjoy quick access to parks, shops, dining, theater, and transit at the Shirlington Transit Center with ART & Metrobus routes to Ballston, Courthouse, and the Pentagon. Pets considered on a case-by-case basis. Available immediately.
House for rent
$3,350/mo
2718 S Uhle St, Arlington, VA 22206
2beds
1,320sqft
Price may not include required fees and charges.
Singlefamily
Available now
Cats, dogs OK
Central air, electric
In basement laundry
4 Parking spaces parking
Natural gas, central
What's special
Peaceful patioEnclosed porchFlat fenced yardShed for extra storageFresh finishesBright open interiorsComfortable living spaces
- 48 days |
- -- |
- -- |
Zillow last checked: 8 hours ago
Listing updated: December 02, 2025 at 04:46am
Travel times
Looking to buy when your lease ends?
Consider a first-time homebuyer savings account designed to grow your down payment with up to a 6% match & a competitive APY.
Facts & features
Interior
Bedrooms & bathrooms
- Bedrooms: 2
- Bathrooms: 2
- Full bathrooms: 2
Rooms
- Room types: Dining Room, Family Room
Heating
- Natural Gas, Central
Cooling
- Central Air, Electric
Appliances
- Included: Dishwasher, Disposal, Dryer, Microwave, Range, Refrigerator, Washer
- Laundry: In Basement, In Unit, Laundry Room
Features
- Combination Kitchen/Dining, Crown Molding, Dining Area, Eat-in Kitchen, Kitchen Island, Open Floorplan, Upgraded Countertops
- Has basement: Yes
Interior area
- Total interior livable area: 1,320 sqft
Property
Parking
- Total spaces: 4
- Parking features: Driveway, On Street
- Details: Contact manager
Features
- Exterior features: Contact manager
Details
- Parcel number: 38016029
Construction
Type & style
- Home type: SingleFamily
- Architectural style: Colonial
- Property subtype: SingleFamily
Condition
- Year built: 1942
Community & HOA
Community
- Features: Playground
Location
- Region: Arlington
Financial & listing details
- Lease term: Contact For Details
Price history
| Date | Event | Price |
|---|---|---|
| 11/22/2025 | Price change | $3,350-4.3%$3/sqft |
Source: Bright MLS #VAAR2065158 | ||
| 10/17/2025 | Listed for rent | $3,500$3/sqft |
Source: Bright MLS #VAAR2065158 | ||
| 9/27/2019 | Sold | $516,000+34.2%$391/sqft |
Source: Public Record | ||
| 12/21/2012 | Sold | $384,500-1.2%$291/sqft |
Source: Public Record | ||
| 11/5/2012 | Price change | $389,000-1.5%$295/sqft |
Source: RE/MAX ALLEGIANCE #AR7949610 | ||

