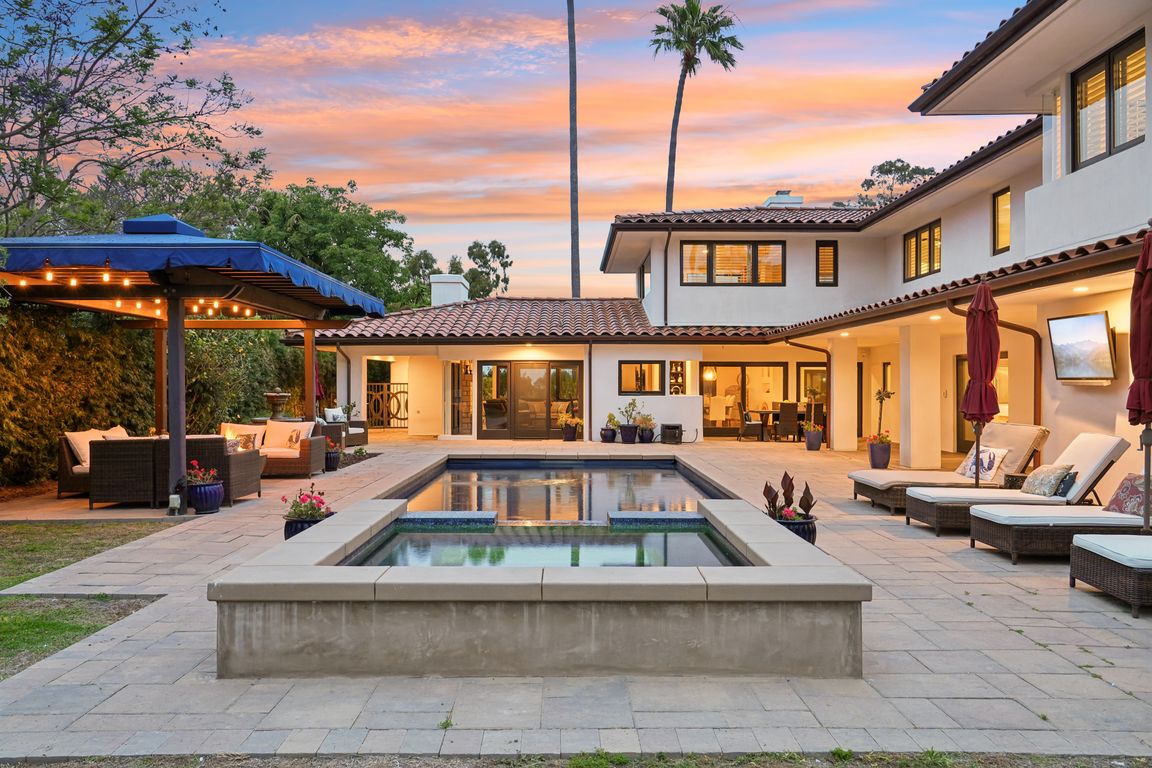
For salePrice cut: $388K (10/14)
$5,000,000
7beds
5,434sqft
2718 Via Victoria, Palos Verdes Estates, CA 90274
7beds
5,434sqft
Single family residence
Built in 1987
0.39 Acres
2 Attached garage spaces
$920 price/sqft
What's special
Ocean viewsSaltwater poolLush backyardCharming front porchQuiet cul-de-sacGarden areaOutdoor shower
Welcome to 2718 Via Victoria, a beautifully updated modern Spanish-style residence tucked on a quiet cul-de-sac in the highly sought-after Upper Lunada Bay of Palos Verdes Estates. Set on a flat and fully usable 16,777 sq ft lot, this expansive 7-bedroom home spans 5,434 sq ft and offers the perfect blend ...
- 176 days |
- 2,251 |
- 104 |
Likely to sell faster than
Source: CRMLS,MLS#: SB25102783 Originating MLS: California Regional MLS
Originating MLS: California Regional MLS
Travel times
Family Room
Kitchen
Primary Bedroom
Outdoor 1
Zillow last checked: 8 hours ago
Listing updated: November 15, 2025 at 05:13pm
Listing Provided by:
Edward Kaminsky DRE #00958114 310-427-2414,
eXp Realty of California, Inc,
Christina Kaminsky Phillips DRE #01828048 310-798-1277,
eXp Realty of California, Inc
Source: CRMLS,MLS#: SB25102783 Originating MLS: California Regional MLS
Originating MLS: California Regional MLS
Facts & features
Interior
Bedrooms & bathrooms
- Bedrooms: 7
- Bathrooms: 6
- Full bathrooms: 1
- 3/4 bathrooms: 3
- 1/2 bathrooms: 2
- Main level bathrooms: 3
- Main level bedrooms: 2
Rooms
- Room types: Bathroom, Bonus Room, Bedroom, Den, Entry/Foyer, Exercise Room, Family Room, Guest Quarters, Great Room, Living Room, Primary Bedroom, Office, Other, Pantry, Dining Room
Bedroom
- Features: Bedroom on Main Level
Bathroom
- Features: Bathroom Exhaust Fan, Bathtub, Dual Sinks, Enclosed Toilet, Full Bath on Main Level, Multiple Shower Heads, Quartz Counters, Remodeled, Separate Shower, Tub Shower
Bathroom
- Features: Jack and Jill Bath
Kitchen
- Features: Quartz Counters, Remodeled, Updated Kitchen
Heating
- Central, Forced Air
Cooling
- Dual, Zoned
Appliances
- Included: 6 Burner Stove, Built-In Range, Dishwasher, Electric Range, Gas Range, Ice Maker, Microwave, Refrigerator, Water Softener, Trash Compactor, Water Heater
- Laundry: Inside, Laundry Room, Stacked
Features
- Beamed Ceilings, Wet Bar, Breakfast Bar, Built-in Features, Separate/Formal Dining Room, Living Room Deck Attached, Open Floorplan, Pantry, Phone System, Quartz Counters, Recessed Lighting, Sunken Living Room, Bar, Bedroom on Main Level, Jack and Jill Bath, Primary Suite, Walk-In Pantry, Walk-In Closet(s)
- Flooring: Wood
- Has fireplace: Yes
- Fireplace features: Den, Dining Room, Family Room, Gas, Living Room, Primary Bedroom, Multi-Sided
- Common walls with other units/homes: No Common Walls
Interior area
- Total interior livable area: 5,434 sqft
Video & virtual tour
Property
Parking
- Total spaces: 6
- Parking features: Direct Access, Driveway, Garage, Storage
- Attached garage spaces: 2
- Uncovered spaces: 4
Features
- Levels: Two
- Stories: 2
- Entry location: Front Door
- Patio & porch: Deck, Front Porch
- Exterior features: Fire Pit
- Has private pool: Yes
- Pool features: In Ground, Private, Salt Water
- Has spa: Yes
- Spa features: In Ground
- Has view: Yes
- View description: City Lights, Canyon, Ocean, Pool, Valley
- Has water view: Yes
- Water view: Ocean
Lot
- Size: 0.39 Acres
- Features: Back Yard, Cul-De-Sac, Drip Irrigation/Bubblers, Landscaped, Rectangular Lot, Yard
Details
- Parcel number: 7543001016
- Zoning: PVR1*
- Special conditions: Standard
Construction
Type & style
- Home type: SingleFamily
- Architectural style: Spanish
- Property subtype: Single Family Residence
Materials
- Stucco, Copper Plumbing
- Roof: Spanish Tile
Condition
- Updated/Remodeled
- New construction: No
- Year built: 1987
Utilities & green energy
- Sewer: Public Sewer
- Water: Public
- Utilities for property: Cable Available, Electricity Connected, Natural Gas Connected, Sewer Connected, Water Connected
Community & HOA
Community
- Features: Biking, Golf, Hiking, Park, Storm Drain(s), Suburban
- Security: Carbon Monoxide Detector(s), Smoke Detector(s)
Location
- Region: Palos Verdes Estates
Financial & listing details
- Price per square foot: $920/sqft
- Tax assessed value: $4,236,133
- Annual tax amount: $49,436
- Date on market: 6/4/2025
- Cumulative days on market: 176 days
- Listing terms: Cash,Cash to New Loan,Conventional,Contract
- Inclusions: washer, dryer, microwave, fridge, wine fridges, dishwasher, outdoor firepit
- Road surface type: Paved