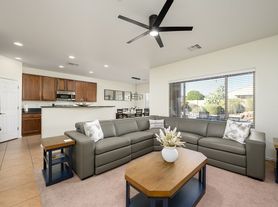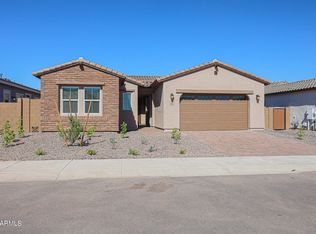Former Parklane model home fully move-in ready with Solar Panels paid for by owner! This beautifully designed single-level split floor plan offers both style and functionality. The owner's suite features a charming bay window and a low-threshold glass walk-in shower. The kitchen is a true centerpiece, showcasing a chef-inspired cabinet layout with Tolani Maple cabinetry in Cotton, gas cooktop and stainless steel appliances, a waterfall-edge island, and striking quartz countertops. The open-concept great room highlights corner sliding doors that extend to a covered patio with a gas fireplace perfect for indoor-outdoor living. Throughout the home, you'll find a blend of elegant laminate, tile flooring, and upgraded carpet with premium padding. Additional upgrades include built-in surround sound speakers and thoughtful design touches throughout. The exterior is equally impressive with a paved driveway and walkway, along with fully landscaped front and back yards.
12 month lease
House for rent
$2,795/mo
27183 N 71st Ln, Peoria, AZ 85383
4beds
2,667sqft
Price may not include required fees and charges.
Single family residence
Available now
Small dogs OK
Central air
In unit laundry
Attached garage parking
Wall furnace
What's special
Single-level split floor planBuilt-in surround sound speakersSolar panelsGas cooktopTolani maple cabinetryCorner sliding doorsLow-threshold glass walk-in shower
- 36 days |
- -- |
- -- |
Travel times
Looking to buy when your lease ends?
Consider a first-time homebuyer savings account designed to grow your down payment with up to a 6% match & 3.83% APY.
Facts & features
Interior
Bedrooms & bathrooms
- Bedrooms: 4
- Bathrooms: 4
- Full bathrooms: 4
Heating
- Wall Furnace
Cooling
- Central Air
Appliances
- Included: Dishwasher, Dryer, Freezer, Microwave, Oven, Refrigerator, Washer
- Laundry: In Unit
Features
- Flooring: Carpet, Tile
Interior area
- Total interior livable area: 2,667 sqft
Property
Parking
- Parking features: Attached
- Has attached garage: Yes
- Details: Contact manager
Features
- Exterior features: Accented ceilings and entry way, Electric Vehicle Charging Station, Heating system: Wall, Solar Panels
Details
- Parcel number: 20129320
Construction
Type & style
- Home type: SingleFamily
- Property subtype: Single Family Residence
Community & HOA
Location
- Region: Peoria
Financial & listing details
- Lease term: 1 Year
Price history
| Date | Event | Price |
|---|---|---|
| 10/4/2025 | Price change | $2,795-6.7%$1/sqft |
Source: Zillow Rentals | ||
| 9/30/2025 | Price change | $2,995-3.2%$1/sqft |
Source: Zillow Rentals | ||
| 9/9/2025 | Price change | $3,095-3.1%$1/sqft |
Source: Zillow Rentals | ||
| 9/2/2025 | Listed for rent | $3,195$1/sqft |
Source: Zillow Rentals | ||
| 10/7/2021 | Sold | $730,000-2%$274/sqft |
Source: | ||

