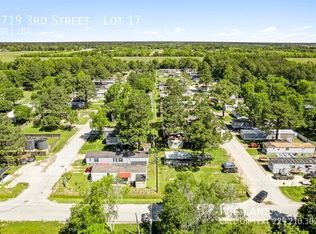The Grand floorplan offers 1,038 sq. ft. with 4 bedrooms and 2 baths on a 14' x 76' frame. The private primary suite features an en-suite bath, walk-in closet, and tub-shower combo. The 13'4" x 13' living room is centrally located, with guest bedrooms at the opposite end for privacy. Bedrooms 2, 3, and 4 are 9' x 13' and 7'7" x 9'5". The kitchen includes Duracraft cabinets, Wilsonart countertops, and energy-efficient Frigidaire appliances. A nearby laundry room accommodates a full-size washer and dryer. Additional features include a 40-gallon Rheem Hybrid water heater, 2-ton HVAC unit, Carrier furnace, 200 AMP service, Ecobee thermostat, and LED lighting. The exterior has clay vinyl siding, black shutters, a 25-year roof, steel doors, and energy-efficient windows. Inside, Fumed Oak Shaw vinyl plank flooring adds style and durability.
Garbage included
Sewage included
2'' Faux Wood Blinds
Additional Insulation
Central Air And Heat
Custom Front And Rear Decks
Ecobee Smart Thermostat
Energy Star Certified Appliances
Free Surface Parking
Full Size Washer/Dryer Connections
Insulated Exterior Doors
Led Lighting
Lux Argon Gas Windows
On Site Management & Maintenance
Private Use Lot And Yard.
Rheem Hybrid Water Heater
Rm Resident App
Shingled Roof
Spacious Open Floor Plan
Apartment for rent
$1,250/mo
2719 3rd St TRAILER 40, Huffman, TX 77336
4beds
1,038sqft
Price may not include required fees and charges.
Apartment
Available now
Cats, dogs OK
-- A/C
Hookups laundry
-- Parking
-- Heating
What's special
Lux argon gas windowsCentral air and heatSpacious open floor planSteel doorsWilsonart countertopsWalk-in closetEnergy-efficient windows
- 1 day
- on Zillow |
- -- |
- -- |
Travel times
Looking to buy when your lease ends?
See how you can grow your down payment with up to a 6% match & 4.15% APY.
Facts & features
Interior
Bedrooms & bathrooms
- Bedrooms: 4
- Bathrooms: 2
- Full bathrooms: 2
Appliances
- Included: WD Hookup
- Laundry: Hookups
Features
- WD Hookup, Walk In Closet
Interior area
- Total interior livable area: 1,038 sqft
Video & virtual tour
Property
Parking
- Details: Contact manager
Features
- Exterior features: Dogs ok up to 25 lbs, Garbage included in rent, Sewage included in rent, Walk In Closet, Water included in rent
Details
- Parcel number: 6000000718638
Construction
Type & style
- Home type: Apartment
- Property subtype: Apartment
Utilities & green energy
- Utilities for property: Garbage, Sewage, Water
Building
Management
- Pets allowed: Yes
Community & HOA
Location
- Region: Huffman
Financial & listing details
- Lease term: Contact For Details
Price history
| Date | Event | Price |
|---|---|---|
| 8/11/2025 | Listed for rent | $1,250$1/sqft |
Source: Zillow Rentals | ||
| 5/13/2025 | Listing removed | $1,250$1/sqft |
Source: Zillow Rentals | ||
| 4/24/2025 | Price change | $1,250+98.4%$1/sqft |
Source: Zillow Rentals | ||
| 4/8/2025 | Listed for rent | $630-53.3%$1/sqft |
Source: Zillow Rentals | ||
| 4/4/2025 | Listing removed | $1,350$1/sqft |
Source: Zillow Rentals | ||
Neighborhood: 77336
There are 14 available units in this apartment building
![[object Object]](https://photos.zillowstatic.com/fp/2471f56a963965f0aca10729ab923fff-p_i.jpg)
