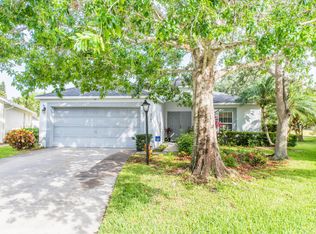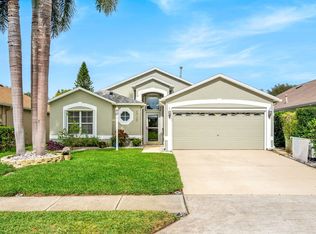Sold for $317,000 on 07/02/25
$317,000
2719 Alicia Ln, Melbourne, FL 32935
3beds
1,256sqft
Single Family Residence
Built in 1996
6,534 Square Feet Lot
$312,700 Zestimate®
$252/sqft
$2,162 Estimated rent
Home value
$312,700
$285,000 - $341,000
$2,162/mo
Zestimate® history
Loading...
Owner options
Explore your selling options
What's special
BEST VALUE-PRICED TO SELL**One-Owner Concrete Block Home in Prime Melbourne Location!** Come see this well-maintained 3-bedroom, 2-bathroom home with a spacious 2-car garage, nestled on a quiet cul-de-sac street. This light, bright, and open floor plan offers comfortable living with a generous primary suite featuring a large walk-in closet, soaking tub, and walk-in shower. Whole-house generator & Accordian Shutters for peace of mind. New AC system (2024), Water heater (2018), Roof replaced (2019). Enjoy your morning coffee on the screened-in back porch overlooking your peaceful backyard & water view. Located in the heart of Melbourne, just minutes from Wickham Park, Patrick Space Force Base, top-rated schools, shopping, dining, and all major amenities. Don't miss this opportunity—schedule your showing today!
Zillow last checked: 8 hours ago
Listing updated: July 03, 2025 at 05:03pm
Listed by:
Monica McKune 321-435-3379,
Keller Williams Realty Brevard
Bought with:
Kristin Kloos, 3415382
Arium Real Estate, LLC
Source: Space Coast AOR,MLS#: 1046932
Facts & features
Interior
Bedrooms & bathrooms
- Bedrooms: 3
- Bathrooms: 2
- Full bathrooms: 2
Heating
- Natural Gas
Cooling
- Central Air, Electric
Appliances
- Included: Dishwasher, Gas Range, Gas Water Heater, Microwave, Refrigerator
- Laundry: In Unit
Features
- Built-in Features, Ceiling Fan(s), Primary Bathroom -Tub with Separate Shower, Primary Downstairs, Split Bedrooms, Vaulted Ceiling(s), Walk-In Closet(s)
- Flooring: Carpet, Laminate, Tile
- Has fireplace: No
Interior area
- Total structure area: 1,656
- Total interior livable area: 1,256 sqft
Property
Parking
- Total spaces: 2
- Parking features: Attached, Garage
- Attached garage spaces: 2
Features
- Levels: One
- Stories: 1
- Patio & porch: Rear Porch, Screened
- Exterior features: Storm Shutters
- Has view: Yes
- View description: Lake
- Has water view: Yes
- Water view: Lake
Lot
- Size: 6,534 sqft
- Features: Other
Details
- Additional parcels included: 2735282
- Parcel number: 2737070300000.00110.00
- Special conditions: Standard
Construction
Type & style
- Home type: SingleFamily
- Architectural style: Traditional
- Property subtype: Single Family Residence
Materials
- Block, Stucco
- Roof: Shingle
Condition
- New construction: No
- Year built: 1996
Utilities & green energy
- Sewer: Public Sewer
- Water: Public
- Utilities for property: Electricity Connected, Natural Gas Connected, Water Connected
Community & neighborhood
Location
- Region: Melbourne
- Subdivision: James Landing PUD Tract B-1
HOA & financial
HOA
- Has HOA: Yes
- HOA fee: $225 annually
- Amenities included: Management - Off Site
- Services included: Maintenance Grounds
- Association name: Bayside Management Services
- Association phone: 321-676-6446
Other
Other facts
- Listing terms: Cash,Conventional,FHA,VA Loan
- Road surface type: Paved
Price history
| Date | Event | Price |
|---|---|---|
| 7/2/2025 | Sold | $317,000+0.6%$252/sqft |
Source: Space Coast AOR #1046932 | ||
| 6/13/2025 | Pending sale | $315,000$251/sqft |
Source: Space Coast AOR #1046932 | ||
| 6/12/2025 | Price change | $315,000-4%$251/sqft |
Source: Space Coast AOR #1046932 | ||
| 5/23/2025 | Listed for sale | $328,000+1635.4%$261/sqft |
Source: Space Coast AOR #1046932 | ||
| 4/29/1996 | Sold | $18,900$15/sqft |
Source: Public Record | ||
Public tax history
| Year | Property taxes | Tax assessment |
|---|---|---|
| 2024 | $963 -10.3% | $113,060 +3% |
| 2023 | $1,074 +3.3% | $109,770 +3% |
| 2022 | $1,040 +1.6% | $106,580 +3% |
Find assessor info on the county website
Neighborhood: 32935
Nearby schools
GreatSchools rating
- 3/10Dr. W.J. Creel Elementary SchoolGrades: PK-6Distance: 1.4 mi
- 3/10Lyndon B. Johnson Middle SchoolGrades: 7-8Distance: 1 mi
- 4/10Eau Gallie High SchoolGrades: PK,9-12Distance: 1.6 mi
Schools provided by the listing agent
- Elementary: Creel
- Middle: Johnson
- High: Eau Gallie
Source: Space Coast AOR. This data may not be complete. We recommend contacting the local school district to confirm school assignments for this home.

Get pre-qualified for a loan
At Zillow Home Loans, we can pre-qualify you in as little as 5 minutes with no impact to your credit score.An equal housing lender. NMLS #10287.
Sell for more on Zillow
Get a free Zillow Showcase℠ listing and you could sell for .
$312,700
2% more+ $6,254
With Zillow Showcase(estimated)
$318,954
