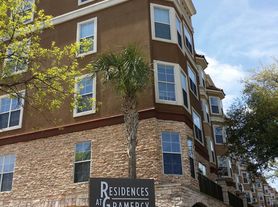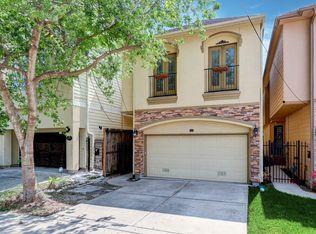Discover the epitome of convenience and comfort in this charming residence nestled near Rice Village and within a stone's throw from West University Place. Step into a world of modern elegance with stainless steel kitchen appliances and the convenience of a washer and dryer right at your fingertips.
Entertain or unwind in style on the covered backyard patio, complete with a soothing ceiling fan to enhance your outdoor experience. Embrace the tranquility of a quiet street adorned with friendly neighbors, where the lush Whitt Johnson Park beckons for leisurely strolls just moments away.
Experience the pinnacle of education with zoning for the esteemed West University Elementary, ensuring the best for your family's future. Revel in the vibrant energy of Rice Village, mere steps from your doorstep, offering an array of dining, shopping, and entertainment options.
This meticulously maintained home boasts a shaded backyard and floods of natural light on the first floor, creating an inviting atmosphere for relaxation and rejuvenation. With a versatile 4th bedroom doubling as a flex room featuring a convenient Murphy bed, this residence effortlessly adapts to your lifestyle needs.
Don't miss the opportunity to make this well-appointed sanctuary your own, where every detail has been thoughtfully crafted for your utmost enjoyment and convenience. Welcome home to a life of luxury and ease in the heart of it all.
All residents are enrolled in the Resident Benefits Package for $35 a month, which includes HVAC filter delivery, general liability protection, utility concierge services, renters insurance, and more! See Agent or Screening Criteria for details.
*Agent Commission Information*
Agents must be present during all client property tours to ensure eligibility for compensation. To receive a referral fee, a signed representation agreement (TXR-1501, TXR-1507, or other TREC-compliant form) must be emailed along with the online application or within 24 hours of submission. No exceptions.
*IMPORTANT INFORMATION*
AGENT SHOWINGS ONLY* Agents must be present during client property tours to ensure commission eligibility.
Application processing time is 2-3 days. Please review Shannon Property Management Application Requirements/Standards prior to submitting. (LINKING BANK ACCOUNTS IS 100% SECURE & WILL RESULT IN EXPEDITED SCREENING TIME)
Lease Term: 12 Months
Security Deposit: Security Deposit Alternative Obligo to those who meet credit/background requirements.
Parking: Driveway (1 spot)
Utilities: Resident Responsibility
Lawn Care: Resident Responsibility
Pet Policy: Cats and only small dogs are allowed after screening on a case-by-case basis. Pets allowed with additional screening are required to pay a non-refundable $250 one-time pet fee. Each pet will have a monthly pet fee of $25.00. All pets MUST be registered on https
shannonpm.HVAC: Central Air and Forced heat
Laundry: In-Unit
DISCLAIMER: Shannon Property Management does not post listings on Craigslist or Facebook Marketplace. We only accept payments through secure, verified channels never through Zelle, Cash App, Venmo, or similar platforms. If someone is asking you to send money before seeing a property or is communicating through unofficial means, it is likely a scam. Always verify listings directly through our website or by contacting our office.
House for rent
$4,200/mo
2719 Arbuckle St, Houston, TX 77005
4beds
2,276sqft
Price may not include required fees and charges.
Single family residence
Available now
No pets
-- A/C
In unit laundry
-- Parking
-- Heating
What's special
Shaded backyardCovered backyard patioNatural lightQuiet streetMurphy bed
- 14 days
- on Zillow |
- -- |
- -- |
Travel times
Renting now? Get $1,000 closer to owning
Unlock a $400 renter bonus, plus up to a $600 savings match when you open a Foyer+ account.
Offers by Foyer; terms for both apply. Details on landing page.
Facts & features
Interior
Bedrooms & bathrooms
- Bedrooms: 4
- Bathrooms: 2
- Full bathrooms: 2
Appliances
- Included: Dishwasher, Dryer, Microwave, Oven, Refrigerator, Stove, Washer
- Laundry: In Unit
Features
- Walk-In Closet(s)
Interior area
- Total interior livable area: 2,276 sqft
Property
Parking
- Details: Contact manager
Features
- Exterior features: No Utilities included in rent, Security: none, Stainless Steel Appliances
- Fencing: Fenced Yard
Details
- Parcel number: 0511180070016
Construction
Type & style
- Home type: SingleFamily
- Property subtype: Single Family Residence
Community & HOA
Community
- Security: Security System
Location
- Region: Houston
Financial & listing details
- Lease term: Contact For Details
Price history
| Date | Event | Price |
|---|---|---|
| 9/19/2025 | Listed for rent | $4,200+2.4%$2/sqft |
Source: Zillow Rentals | ||
| 5/31/2024 | Listing removed | -- |
Source: Zillow Rentals | ||
| 5/21/2024 | Price change | $4,100-2.4%$2/sqft |
Source: Zillow Rentals | ||
| 5/4/2024 | Listed for rent | $4,200$2/sqft |
Source: Zillow Rentals | ||
| 8/1/2010 | Listing removed | $579,000$254/sqft |
Source: Greenwood King Properties #22131455 | ||

