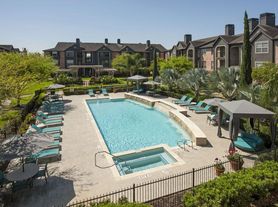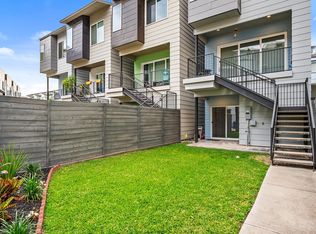Located in a wonderful gated community in Cottage Grove, 2719 Cohn features a rare FOUR-bedroom floor plan that comes with a spacious 4th floor flex space that can be used as the kids' play room, media room, workout/Peloton studio, large office, or WHATEVER you need it to. The first floor bedroom could also make a great office, thus giving you TWO areas in the home that could be set up as work spaces. Gated community also features an area pool, perfect for our hot Houston summers. This home is conveniently located close to a number of great attractions like M-K-T, Lawrence Park, the Hike & Bike Trail, and Memorial Park. Plus, enjoy easy access to I-10 and short commutes to Downtown, the Heights, Rice Military, Buffalo Bayou Park, and more. Refrigerator, washer, dryer, and grill all included. Schedule a showing today!
Copyright notice - Data provided by HAR.com 2022 - All information provided should be independently verified.
House for rent
$4,200/mo
2719 Cohn St, Houston, TX 77007
4beds
2,859sqft
Price may not include required fees and charges.
Singlefamily
Available now
Electric, zoned, ceiling fan
Electric dryer hookup laundry
2 Attached garage spaces parking
Electric, natural gas, zoned, fireplace
What's special
Area poolFour-bedroom floor plan
- 47 days |
- -- |
- -- |
Travel times
Looking to buy when your lease ends?
Consider a first-time homebuyer savings account designed to grow your down payment with up to a 6% match & a competitive APY.
Facts & features
Interior
Bedrooms & bathrooms
- Bedrooms: 4
- Bathrooms: 5
- Full bathrooms: 4
- 1/2 bathrooms: 1
Rooms
- Room types: Family Room, Office
Heating
- Electric, Natural Gas, Zoned, Fireplace
Cooling
- Electric, Zoned, Ceiling Fan
Appliances
- Included: Dishwasher, Disposal, Dryer, Microwave, Oven, Range, Refrigerator, Washer
- Laundry: Electric Dryer Hookup, Gas Dryer Hookup, In Unit, Washer Hookup
Features
- 1 Bedroom Down - Not Primary BR, Balcony, Ceiling Fan(s), En-Suite Bath, High Ceilings, Primary Bed - 3rd Floor, Walk-In Closet(s)
- Flooring: Carpet, Tile, Wood
- Has fireplace: Yes
Interior area
- Total interior livable area: 2,859 sqft
Property
Parking
- Total spaces: 2
- Parking features: Attached, Covered
- Has attached garage: Yes
- Details: Contact manager
Features
- Stories: 4
- Exterior features: 1 Bedroom Down - Not Primary BR, 1 Living Area, Additional Parking, Architecture Style: Contemporary/Modern, Attached, Balcony, Electric Dryer Hookup, Electric Gate, En-Suite Bath, Flooring: Wood, Full Size, Gameroom Up, Garage Door Opener, Gas Dryer Hookup, Gas Log, Gated, Heating system: Zoned, Heating: Electric, Heating: Gas, High Ceilings, Kitchen/Dining Combo, Living Area - 2nd Floor, Living/Dining Combo, Lot Features: Subdivided, Primary Bed - 3rd Floor, Secured, Subdivided, Utility Room, View Type: South, Walk-In Closet(s), Washer Hookup, Window Coverings
Details
- Parcel number: 1320720030070
Construction
Type & style
- Home type: SingleFamily
- Property subtype: SingleFamily
Condition
- Year built: 2013
Community & HOA
Location
- Region: Houston
Financial & listing details
- Lease term: Long Term,12 Months,Short Term Lease,6 Months
Price history
| Date | Event | Price |
|---|---|---|
| 11/10/2025 | Price change | $4,200-4.5%$1/sqft |
Source: | ||
| 10/13/2025 | Price change | $4,400-6.4%$2/sqft |
Source: | ||
| 10/4/2025 | Listed for rent | $4,700$2/sqft |
Source: | ||
| 9/23/2025 | Listing removed | $4,700$2/sqft |
Source: | ||
| 8/6/2025 | Listed for rent | $4,700+4.4%$2/sqft |
Source: | ||

