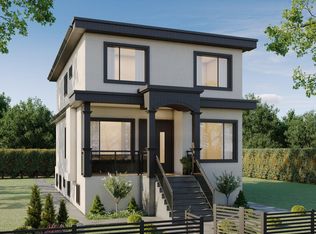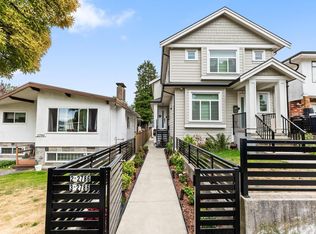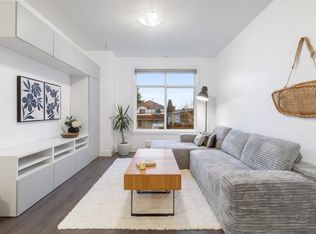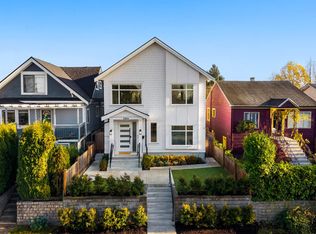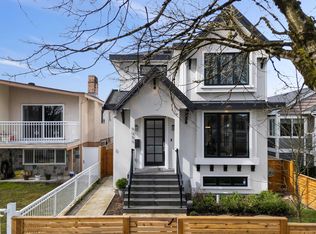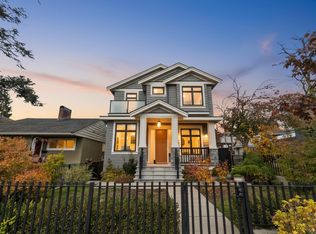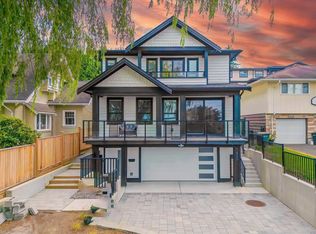2719 E 46th Ave, Vancouver, BC V5S 1A6
What's special
- 15 days |
- 54 |
- 1 |
Likely to sell faster than
Zillow last checked: 8 hours ago
Listing updated: November 27, 2025 at 01:55pm
T.J. Almodovar PREC*,
Macdonald Realty Brokerage,
Matt Grenaghan PREC*,
Macdonald Realty
Facts & features
Interior
Bedrooms & bathrooms
- Bedrooms: 6
- Bathrooms: 7
- Full bathrooms: 6
- 1/2 bathrooms: 1
Heating
- Baseboard, Heat Pump, Radiant
Cooling
- Air Conditioning
Appliances
- Included: Washer/Dryer, Dishwasher, Refrigerator, Microwave
Features
- Pantry
- Windows: Window Coverings
- Basement: Finished,Exterior Entry
- Number of fireplaces: 2
- Fireplace features: Insert, Electric, Gas
Interior area
- Total structure area: 3,323
- Total interior livable area: 3,323 sqft
Video & virtual tour
Property
Parking
- Total spaces: 2
- Parking features: Additional Parking, Rear Access
- Has garage: Yes
- Has carport: Yes
Features
- Levels: Two
- Stories: 2
- Has view: Yes
- View description: Upper floor City
- Frontage length: 33
Lot
- Size: 3,920.4 Square Feet
- Dimensions: 33 x 122.2
Details
- Other equipment: Heat Recov. Vent., Sprinkler - Inground
Construction
Type & style
- Home type: SingleFamily
- Property subtype: Single Family Residence
Condition
- Year built: 2025
Community & HOA
Community
- Security: Security System
HOA
- Has HOA: No
Location
- Region: Vancouver
Financial & listing details
- Price per square foot: C$782/sqft
- Annual tax amount: C$6,249
- Date on market: 11/26/2025
- Ownership: Freehold NonStrata
By pressing Contact Agent, you agree that the real estate professional identified above may call/text you about your search, which may involve use of automated means and pre-recorded/artificial voices. You don't need to consent as a condition of buying any property, goods, or services. Message/data rates may apply. You also agree to our Terms of Use. Zillow does not endorse any real estate professionals. We may share information about your recent and future site activity with your agent to help them understand what you're looking for in a home.
Price history
Price history
Price history is unavailable.
Public tax history
Public tax history
Tax history is unavailable.Climate risks
Neighborhood: Victoria
Nearby schools
GreatSchools rating
- NAPoint Roberts Primary SchoolGrades: K-3Distance: 16.5 mi
- NABirch Bay Home ConnectionsGrades: K-11Distance: 21 mi
- Loading
