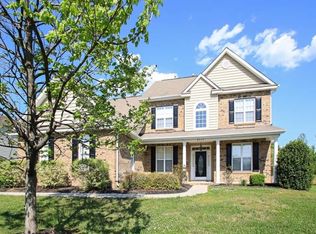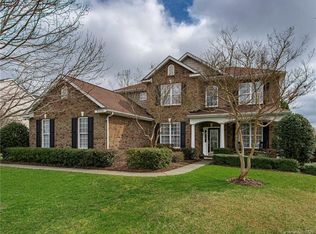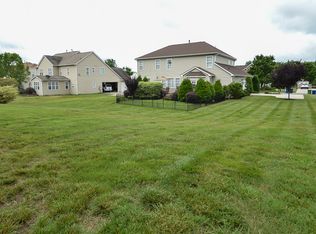Beautiful 4BR/3Bath home in The Reserve. Dwnstrs full bath & bonus rm. could be 5th bdrm. Located in Marvin Ridge School cluster, Master Bdrm w/fireplace. Large yard! Home has been updated, newer Shaw Resilient Luxury Flooring dwnstrs, guest bath, paint, roof, beautiful landscaping, extended driveway, rear and front yard irrigation, SS appliances in kitchen, stamped concrete patio and walkway. Large walk in attic storage. Very tastefully done. Community pool & playground.
This property is off market, which means it's not currently listed for sale or rent on Zillow. This may be different from what's available on other websites or public sources.


