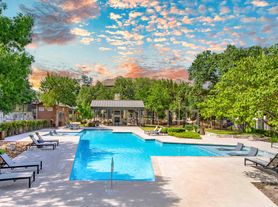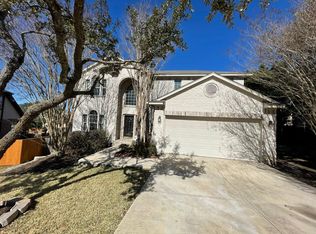Come see this stunning 3-bedroom, 2.5-bathroom home nestled in the highly sought-after Woods of Encino Park community. Step inside to a grand two-story great room with soaring ceilings, abundant natural light, and wood-look laminate flooring that flows seamlessly into a second living area featuring a cozy fireplace. The open-concept layout creates a warm, inviting space perfect for entertaining or relaxing with family. The spacious kitchen overlooks the family room and offers granite countertops, a breakfast bar, stainless steel appliances, and ample cabinet space-ideal for any home chef. Upstairs, you'll find a versatile loft area, perfect for a game room or home office. The oversized primary suite includes a luxurious en-suite bathroom with a large walk-in tiled shower, garden tub, and dual vanities. Two additional bedrooms and a full bathroom complete the second floor. Outside, enjoy a beautifully landscaped backyard featuring a large deck, flagstone patio, mature trees, and a charming stone fence-perfect for outdoor gatherings or quiet evenings under the stars. Ideally located with convenient access to Loop 1604, Hwy 281, and Bulverde/Evans Rd, you'll find shopping, dining, and top-rated schools just minutes away.
12 Months lease. Renters Insurance Required.
House for rent
$2,295/mo
2719 Rancho Mirage, San Antonio, TX 78259
3beds
2,428sqft
Price may not include required fees and charges.
Single family residence
Available Sat Nov 1 2025
Cats, small dogs OK
Central air
Hookups laundry
Attached garage parking
-- Heating
What's special
Cozy fireplaceVersatile loft areaCharming stone fenceBeautifully landscaped backyardWood-look laminate flooringAbundant natural lightStainless steel appliances
- 25 days
- on Zillow |
- -- |
- -- |
Travel times
Looking to buy when your lease ends?
Consider a first-time homebuyer savings account designed to grow your down payment with up to a 6% match & 3.83% APY.
Facts & features
Interior
Bedrooms & bathrooms
- Bedrooms: 3
- Bathrooms: 3
- Full bathrooms: 2
- 1/2 bathrooms: 1
Rooms
- Room types: Office
Cooling
- Central Air
Appliances
- Included: Dishwasher, Disposal, Microwave, Oven, Refrigerator, WD Hookup
- Laundry: Hookups
Features
- WD Hookup
- Flooring: Carpet, Tile
Interior area
- Total interior livable area: 2,428 sqft
Property
Parking
- Parking features: Attached
- Has attached garage: Yes
- Details: Contact manager
Features
- Patio & porch: Patio
- Exterior features: BREAKFAST BAR, COOK TOP, EAT-IN KITCHEN, HAS GUTTERS, Ice Maker Connection, LOFT, SMOOTH COOK TOP, STUDY
Details
- Parcel number: 18138008013001
Construction
Type & style
- Home type: SingleFamily
- Property subtype: Single Family Residence
Community & HOA
Location
- Region: San Antonio
Financial & listing details
- Lease term: 1 Year
Price history
| Date | Event | Price |
|---|---|---|
| 9/11/2025 | Price change | $2,295+20.8%$1/sqft |
Source: Zillow Rentals | ||
| 9/9/2025 | Listed for rent | $1,900$1/sqft |
Source: Zillow Rentals | ||
| 3/22/2024 | Sold | -- |
Source: | ||
| 2/26/2024 | Pending sale | $340,000$140/sqft |
Source: | ||
| 2/17/2024 | Contingent | $340,000$140/sqft |
Source: | ||

