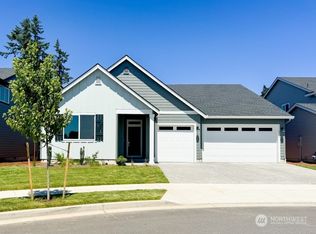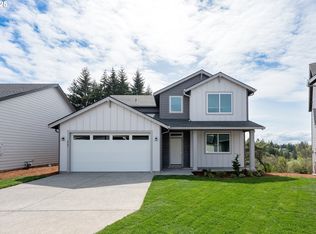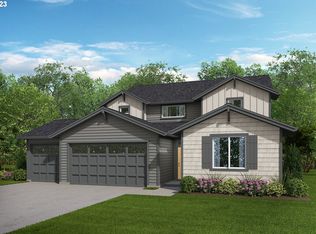Sold
Listed by:
Melinda Shoote,
Lennar Sales Corp.,
Alina Pop,
Lennar Sales Corp.
Bought with: Real Broker LLC
$654,900
2719 S 9th Way, Ridgefield, WA 98642
4beds
2,448sqft
Single Family Residence
Built in 2025
7,257.1 Square Feet Lot
$644,500 Zestimate®
$268/sqft
$3,334 Estimated rent
Home value
$644,500
$606,000 - $683,000
$3,334/mo
Zestimate® history
Loading...
Owner options
Explore your selling options
What's special
Step into the Larwood and be wowed by the grand volume foyer! This home boasts a full bedroom and bathroom on the main level. Cook up a storm in the stylish kitchen with elegant cabinets, sleek slab quartz counters, and gleaming stainless steel appliances. Cozy up by the gas fireplace or enjoy the beautifully landscaped front and rear yards, complete with sprinklers and fencing. But the luxury doesn't stop there! The community offers walking trails for morning strolls, a basketball court for some friendly competition, and a play area. Come live the extraordinary lifestyle Ridgefield offers! Homesite #27. All homes now come with Refrigerator, Washer, Dryer, AC and Blinds!!!
Zillow last checked: 8 hours ago
Listing updated: April 26, 2025 at 04:02am
Listed by:
Melinda Shoote,
Lennar Sales Corp.,
Alina Pop,
Lennar Sales Corp.
Bought with:
Andrea Hand, 25005211
Real Broker LLC
Source: NWMLS,MLS#: 2321850
Facts & features
Interior
Bedrooms & bathrooms
- Bedrooms: 4
- Bathrooms: 2
- Full bathrooms: 2
- Main level bathrooms: 1
- Main level bedrooms: 1
Primary bedroom
- Level: Second
Bedroom
- Level: Main
Bedroom
- Level: Second
Bedroom
- Level: Second
Bathroom full
- Level: Main
Bathroom full
- Level: Second
Bonus room
- Level: Second
Family room
- Level: Main
Kitchen with eating space
- Level: Main
Utility room
- Level: Second
Heating
- Fireplace(s), Forced Air
Cooling
- Central Air
Appliances
- Included: Dishwasher(s), Dryer(s), Disposal, Microwave(s), Refrigerator(s), Stove(s)/Range(s), Washer(s), Garbage Disposal
Features
- Flooring: Vinyl Plank, Carpet
- Number of fireplaces: 1
- Fireplace features: Gas, Main Level: 1, Fireplace
Interior area
- Total structure area: 2,448
- Total interior livable area: 2,448 sqft
Property
Parking
- Total spaces: 2
- Parking features: Attached Garage
- Attached garage spaces: 2
Features
- Levels: Two
- Stories: 2
- Patio & porch: Fireplace, Wall to Wall Carpet
Lot
- Size: 7,257 sqft
Details
- Parcel number: 986062282
- Special conditions: Standard
Construction
Type & style
- Home type: SingleFamily
- Architectural style: Traditional
- Property subtype: Single Family Residence
Materials
- Cement/Concrete
- Roof: Composition
Condition
- New construction: Yes
- Year built: 2025
- Major remodel year: 2025
Utilities & green energy
- Sewer: Sewer Connected
- Water: Public
Community & neighborhood
Location
- Region: Ridgefield
- Subdivision: Ridgefield
HOA & financial
HOA
- HOA fee: $60 monthly
- Association phone: 360-258-7900
Other
Other facts
- Listing terms: Cash Out,Conventional,FHA,VA Loan
- Cumulative days on market: 74 days
Price history
| Date | Event | Price |
|---|---|---|
| 3/26/2025 | Sold | $654,900$268/sqft |
Source: | ||
| 2/27/2025 | Pending sale | $654,900$268/sqft |
Source: | ||
| 1/6/2025 | Price change | $654,900+1.4%$268/sqft |
Source: | ||
| 12/21/2024 | Listed for sale | $645,900$264/sqft |
Source: | ||
Public tax history
| Year | Property taxes | Tax assessment |
|---|---|---|
| 2024 | $1,291 -6.5% | $145,000 -12.1% |
| 2023 | $1,380 | $165,000 +560.6% |
| 2022 | -- | $24,978 |
Find assessor info on the county website
Neighborhood: 98642
Nearby schools
GreatSchools rating
- 8/10Union Ridge Elementary SchoolGrades: K-4Distance: 1.2 mi
- 6/10View Ridge Middle SchoolGrades: 7-8Distance: 1.4 mi
- 7/10Ridgefield High SchoolGrades: 9-12Distance: 0.9 mi
Schools provided by the listing agent
- Elementary: Union Ridge Elem
- Middle: View Ridge Mid
- High: Ridgefield High
Source: NWMLS. This data may not be complete. We recommend contacting the local school district to confirm school assignments for this home.
Get a cash offer in 3 minutes
Find out how much your home could sell for in as little as 3 minutes with a no-obligation cash offer.
Estimated market value$644,500
Get a cash offer in 3 minutes
Find out how much your home could sell for in as little as 3 minutes with a no-obligation cash offer.
Estimated market value
$644,500


