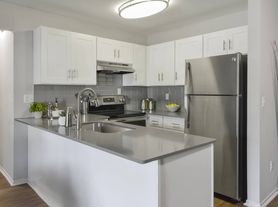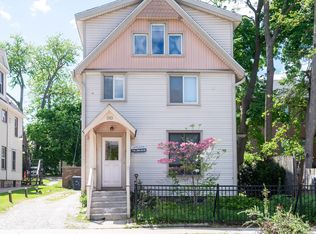This spacious townhouse offers 4 bedrooms, 3 full bathrooms, and 1 half bath, thoughtfully designed across three levels. The open-concept gourmet kitchen boasts a large center island, upgraded cabinetry, stainless steel appliances, and granite countertops with ample cabinet space. Hardwood floors flow through the main living area, which also includes a pantry and access to a private balcony.
Upstairs, the grand master suite features a walk-in closet and a fully upgraded en-suite bath. The third floor also includes a convenient laundry area and two additional bedrooms. The fourth bedroom is located on the entry-level floor with its own full bathroom - ideal for a guest room or home office. A spacious 2-car garage is also included.
As a resident of North Oaks, you'll enjoy access to the resort-style clubhouse featuring outdoor pools, a fitness center, yoga studio, game room, and more. Located within walking distance to Logan Elementary and Clague Middle Schools. This condo is only a few minutes away from the restaurants, shops, and nightlife of downtown Ann Arbor, University of Michigan Campus, Medical Facilities, St. Joseph Mercy Hospital and C.S. Mott Hospital. Traver Village Shopping Center and Plymouth Mall are within a 5-minute drive or 15-minute walk. Located in the top-rated Ann Arbor School District.
No smoking
Pets negotiable
Tenant responsible for gas and electricity
Landlord covers HOA fees, which include water, lawn care, and snow removal
Security deposit and first month's rent due at lease signing
Owners pay HOA, Water & Trash. Tenant pays all utilities
Townhouse for rent
Accepts Zillow applications
$3,600/mo
2719 S Spurway Dr, Ann Arbor, MI 48105
4beds
2,200sqft
Price may not include required fees and charges.
Townhouse
Available Sat Nov 15 2025
Cats, small dogs OK
Central air
In unit laundry
Attached garage parking
Forced air
What's special
Large center islandHardwood floorsWalk-in closetGranite countertopsFully upgraded en-suite bathGrand master suiteOpen-concept gourmet kitchen
- 13 days |
- -- |
- -- |
Ann Arbor requires housing providers to include this pamphlet about its Fair Chance Access to Housing Ordinance with any rental listing.
Travel times
Facts & features
Interior
Bedrooms & bathrooms
- Bedrooms: 4
- Bathrooms: 4
- Full bathrooms: 3
- 1/2 bathrooms: 1
Heating
- Forced Air
Cooling
- Central Air
Appliances
- Included: Dishwasher, Dryer, Microwave, Oven, Refrigerator, Washer
- Laundry: In Unit
Features
- Walk In Closet
- Flooring: Carpet, Hardwood
Interior area
- Total interior livable area: 2,200 sqft
Property
Parking
- Parking features: Attached, Off Street
- Has attached garage: Yes
- Details: Contact manager
Features
- Exterior features: Electricity not included in rent, Gas not included in rent, Heating system: Forced Air, No Utilities included in rent, Walk In Closet
Details
- Parcel number: 090915104201
Construction
Type & style
- Home type: Townhouse
- Property subtype: Townhouse
Building
Management
- Pets allowed: Yes
Community & HOA
Location
- Region: Ann Arbor
Financial & listing details
- Lease term: 1 Year
Price history
| Date | Event | Price |
|---|---|---|
| 10/9/2025 | Listed for rent | $3,600+18%$2/sqft |
Source: Zillow Rentals | ||
| 3/24/2021 | Listing removed | -- |
Source: Owner | ||
| 10/9/2019 | Listing removed | $3,050$1/sqft |
Source: Owner | ||
| 9/18/2019 | Price change | $3,050-1.6%$1/sqft |
Source: Owner | ||
| 9/10/2019 | Listed for rent | $3,100$1/sqft |
Source: Owner | ||

