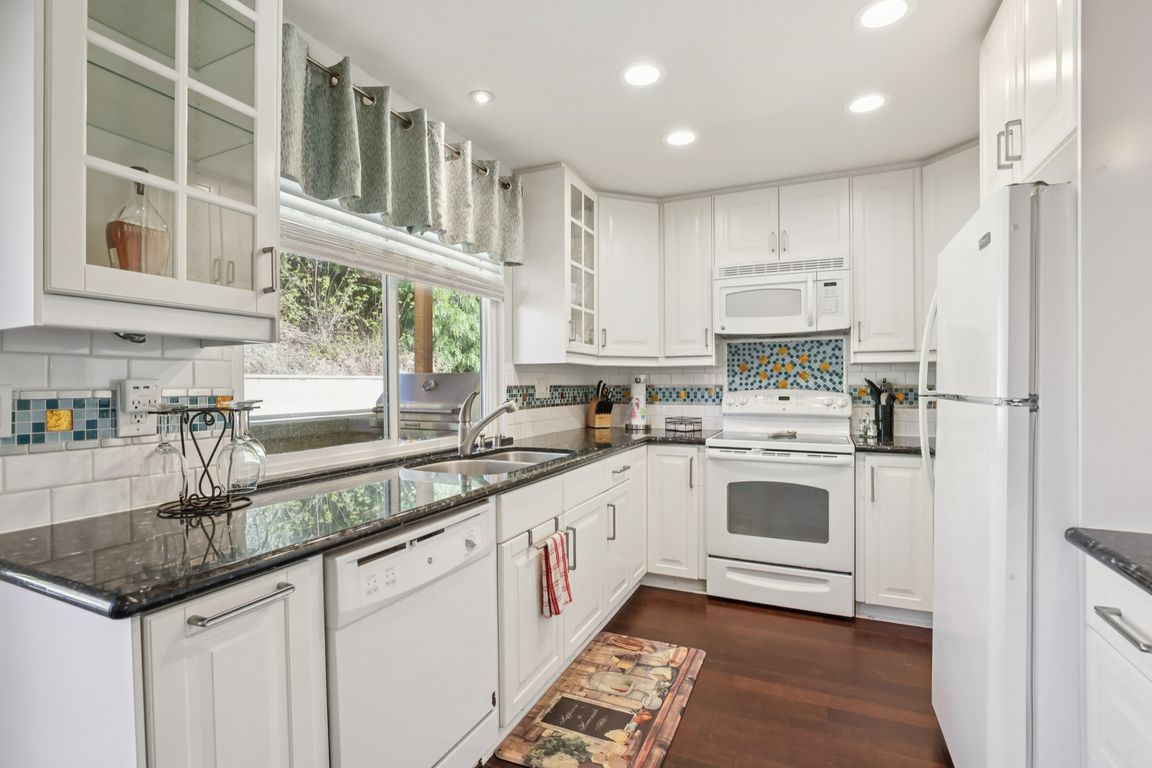Open: Sat 12pm-3pm

For sale
$949,000
4beds
1,164sqft
27191 Valleymont Rd, Lake Forest, CA 92630
4beds
1,164sqft
Single family residence
Built in 1979
7,840 sqft
2 Attached garage spaces
$815 price/sqft
$95 monthly HOA fee
What's special
Real fireplacePrivate backyardQuiet cul-de-sacSurrounded by greeneryBuilt-in grill stationOpen layoutLush hillside view
Welcome to your Lake Forest retreat — a single-story home tucked on a quiet cul-de-sac, where neighbors become friends and children can safely play. Surrounded by greenery and the easy California rhythm of indoor-outdoor living, this is a home designed for a young and growing family. Step inside and you’ll feel ...
- 3 days |
- 2,378 |
- 139 |
Source: CRMLS,MLS#: OC25241204 Originating MLS: California Regional MLS
Originating MLS: California Regional MLS
Travel times
Living Room
Kitchen
Dining Room
Zillow last checked: 7 hours ago
Listing updated: 7 hours ago
Listing Provided by:
Marisol Duenas Casas DRE #02122203 714-717-4402,
eHomes
Source: CRMLS,MLS#: OC25241204 Originating MLS: California Regional MLS
Originating MLS: California Regional MLS
Facts & features
Interior
Bedrooms & bathrooms
- Bedrooms: 4
- Bathrooms: 2
- Full bathrooms: 2
- Main level bathrooms: 2
- Main level bedrooms: 4
Rooms
- Room types: Bedroom, Primary Bathroom, Primary Bedroom, Office, Other, Dining Room
Primary bedroom
- Features: Main Level Primary
Bedroom
- Features: All Bedrooms Down
Bedroom
- Features: Bedroom on Main Level
Bathroom
- Features: Bathroom Exhaust Fan, Bathtub, Full Bath on Main Level, Separate Shower, Tub Shower
Kitchen
- Features: Granite Counters
Heating
- Central
Cooling
- Central Air
Appliances
- Included: Dishwasher, Electric Cooktop, Electric Oven, Microwave, Refrigerator
- Laundry: In Garage
Features
- Breakfast Bar, Ceiling Fan(s), Separate/Formal Dining Room, See Remarks, All Bedrooms Down, Bedroom on Main Level, Main Level Primary
- Flooring: Carpet, Stone, Wood
- Doors: Double Door Entry, Sliding Doors
- Windows: Double Pane Windows, Screens
- Has fireplace: Yes
- Fireplace features: Family Room, Gas
- Common walls with other units/homes: No Common Walls
Interior area
- Total interior livable area: 1,164 sqft
Property
Parking
- Total spaces: 2
- Parking features: Door-Single, Garage Faces Front, Garage, Garage Door Opener, On Street
- Attached garage spaces: 2
Features
- Levels: One
- Stories: 1
- Entry location: 1
- Patio & porch: Concrete, Covered, Stone, See Remarks
- Exterior features: Rain Gutters
- Pool features: None
- Fencing: Wood
- Has view: Yes
- View description: None
Lot
- Size: 7,840 Square Feet
- Features: Cul-De-Sac, Drip Irrigation/Bubblers, Front Yard, Gentle Sloping, Sprinklers In Front, Near Park, Paved, Sprinklers Timer
Details
- Parcel number: 83742319
- Special conditions: Standard
Construction
Type & style
- Home type: SingleFamily
- Architectural style: Traditional
- Property subtype: Single Family Residence
Materials
- Plaster, Stone, Stucco
- Foundation: Permanent, Slab
- Roof: Shingle
Condition
- Additions/Alterations
- New construction: No
- Year built: 1979
Utilities & green energy
- Sewer: Public Sewer
- Water: Public
- Utilities for property: Cable Available, Electricity Available, See Remarks
Community & HOA
Community
- Features: Biking, Curbs, Hiking, Park
HOA
- Has HOA: Yes
- Amenities included: Other
- HOA fee: $95 monthly
- HOA name: Seebreeze
- HOA phone: 949-855-1800
Location
- Region: Lake Forest
Financial & listing details
- Price per square foot: $815/sqft
- Tax assessed value: $520,192
- Date on market: 10/29/2025
- Listing terms: Cash,Cash to New Loan,Conventional,Contract,1031 Exchange,FHA,Submit,VA Loan
- Inclusions: Refrigerator
- Exclusions: All personal Items