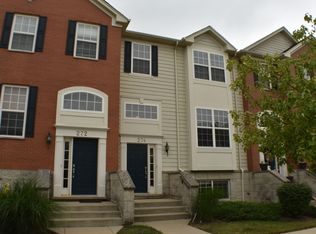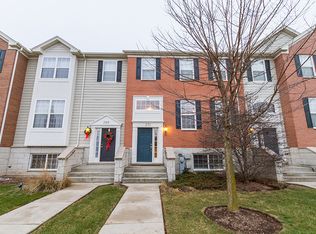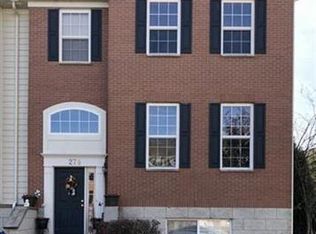Closed
$308,011
272 Comstock Dr, Elgin, IL 60124
3beds
1,906sqft
Townhouse, Single Family Residence
Built in 2006
-- sqft lot
$333,100 Zestimate®
$162/sqft
$2,807 Estimated rent
Home value
$333,100
$316,000 - $353,000
$2,807/mo
Zestimate® history
Loading...
Owner options
Explore your selling options
What's special
This one's a stunner!! Absolutely gorgeous 3-story townhome in desirable Shadow Hill subdivision! Super spacious and lives like a Single-Family Home. Just completely remodeled head to toe! New floors thru-out, new 6-panel doors, new appliances, cabinets, and freshly painted. Beautiful brick exterior. Luxury vinyl entire main level. This home offers great BIG Gourmet Kitchen with beautiful 48" inch white cabinets and Stainless-Steel appliances. Huge Living Room/Great Room is perfect for all your big furniture and big screen TV. Patio doors open to spacious deck. Formal Dining Room is open and inviting and features upgraded lighting. The Powder Room finishes off this main level. Upstairs you'll find a BIG Primary Suite and Luxury Spa Bath. Inviting soaker tub and separate shower. You'll love the HUGE walk-in closet with custom organizers! The 2 additional bedrooms are both nicely sized and offer custom double closets and share the full hall bath. The Finished Lower Level features a BIG Bonus Room with English windows. It's perfect for a Family Room, Home Office or even a 4th bedroom. Spacious mudroom and an awesome separate laundry room. Here you can access the attached 2-car garage with lots of extra storage space. Great location close to everything. Just minutes to Rt 20 and the Randall Road Corridor with all the restaurants, shopping and entertainment you could ever want. Welcome to your new home!
Zillow last checked: 8 hours ago
Listing updated: April 12, 2024 at 10:02am
Listing courtesy of:
Tom French 847-301-3100,
Coldwell Banker Realty,
Christine French 847-668-2500,
Coldwell Banker Realty
Bought with:
Cheryl Voltz
Redfin Corporation
Source: MRED as distributed by MLS GRID,MLS#: 11999402
Facts & features
Interior
Bedrooms & bathrooms
- Bedrooms: 3
- Bathrooms: 3
- Full bathrooms: 2
- 1/2 bathrooms: 1
Primary bedroom
- Features: Flooring (Carpet), Window Treatments (Blinds), Bathroom (Full)
- Level: Second
- Area: 272 Square Feet
- Dimensions: 17X16
Bedroom 2
- Features: Flooring (Carpet), Window Treatments (Blinds)
- Level: Second
- Area: 143 Square Feet
- Dimensions: 13X11
Bedroom 3
- Features: Flooring (Carpet), Window Treatments (Blinds)
- Level: Second
- Area: 120 Square Feet
- Dimensions: 12X10
Dining room
- Features: Flooring (Wood Laminate)
- Level: Main
- Area: 180 Square Feet
- Dimensions: 15X12
Kitchen
- Features: Kitchen (Eating Area-Breakfast Bar, Pantry-Closet), Flooring (Wood Laminate), Window Treatments (Blinds)
- Level: Main
- Area: 165 Square Feet
- Dimensions: 15X11
Laundry
- Features: Flooring (Wood Laminate)
- Level: Lower
- Area: 81 Square Feet
- Dimensions: 9X9
Living room
- Features: Flooring (Wood Laminate), Window Treatments (Blinds)
- Level: Main
- Area: 299 Square Feet
- Dimensions: 23X13
Recreation room
- Features: Flooring (Wood Laminate), Window Treatments (Blinds)
- Level: Lower
- Area: 176 Square Feet
- Dimensions: 16X11
Heating
- Natural Gas, Forced Air
Cooling
- Central Air
Appliances
- Included: Range, Microwave, Dishwasher, Refrigerator, Washer, Dryer, Disposal
- Laundry: Washer Hookup, In Unit, Sink
Features
- Cathedral Ceiling(s)
- Flooring: Laminate
- Basement: Finished,Full,Daylight
Interior area
- Total structure area: 0
- Total interior livable area: 1,906 sqft
Property
Parking
- Total spaces: 2
- Parking features: Asphalt, Garage Door Opener, On Site, Garage Owned, Attached, Garage
- Attached garage spaces: 2
- Has uncovered spaces: Yes
Accessibility
- Accessibility features: No Disability Access
Features
- Exterior features: Balcony
Lot
- Features: Common Grounds
Details
- Parcel number: 0619301021
- Special conditions: None
Construction
Type & style
- Home type: Townhouse
- Property subtype: Townhouse, Single Family Residence
Materials
- Brick, Other
- Roof: Asphalt
Condition
- New construction: No
- Year built: 2006
- Major remodel year: 2024
Details
- Builder model: CHELSEA
Utilities & green energy
- Sewer: Public Sewer
- Water: Public
Community & neighborhood
Location
- Region: Elgin
- Subdivision: Shadow Hill
HOA & financial
HOA
- Has HOA: Yes
- HOA fee: $201 monthly
- Amenities included: Park
- Services included: Insurance, Exterior Maintenance, Lawn Care, Snow Removal
Other
Other facts
- Listing terms: Cash
- Ownership: Condo
Price history
| Date | Event | Price |
|---|---|---|
| 4/2/2024 | Sold | $308,011+2.7%$162/sqft |
Source: | ||
| 3/15/2024 | Listing removed | -- |
Source: | ||
| 3/13/2024 | Listed for sale | $299,900+66.6%$157/sqft |
Source: | ||
| 9/19/2023 | Sold | $180,000-10%$94/sqft |
Source: Public Record | ||
| 9/7/2018 | Listing removed | $1,850$1/sqft |
Source: Coldwell Banker Residential Brokerage - Schaumburg #10022396 | ||
Public tax history
| Year | Property taxes | Tax assessment |
|---|---|---|
| 2024 | $7,554 +3.9% | $94,387 +10.7% |
| 2023 | $7,269 +7.8% | $85,271 +9.7% |
| 2022 | $6,742 +4% | $77,752 +7% |
Find assessor info on the county website
Neighborhood: 60124
Nearby schools
GreatSchools rating
- 3/10Otter Creek Elementary SchoolGrades: K-6Distance: 2.3 mi
- 1/10Abbott Middle SchoolGrades: 7-8Distance: 3.9 mi
- 6/10South Elgin High SchoolGrades: 9-12Distance: 4.9 mi
Schools provided by the listing agent
- Elementary: Otter Creek Elementary School
- Middle: Abbott Middle School
- High: South Elgin High School
- District: 46
Source: MRED as distributed by MLS GRID. This data may not be complete. We recommend contacting the local school district to confirm school assignments for this home.

Get pre-qualified for a loan
At Zillow Home Loans, we can pre-qualify you in as little as 5 minutes with no impact to your credit score.An equal housing lender. NMLS #10287.
Sell for more on Zillow
Get a free Zillow Showcase℠ listing and you could sell for .
$333,100
2% more+ $6,662
With Zillow Showcase(estimated)
$339,762

