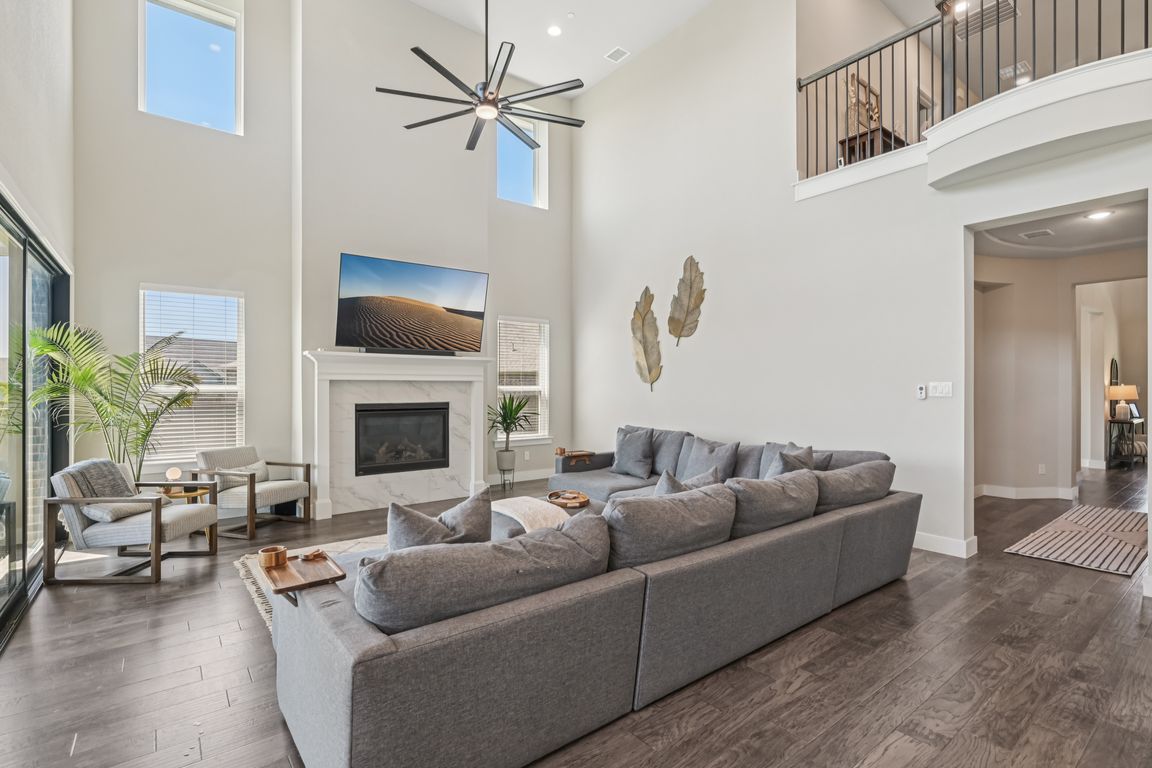
For salePrice cut: $5K (9/19)
$1,090,000
5beds
4,220sqft
272 Craig Ct, Argyle, TX 76226
5beds
4,220sqft
Single family residence
Built in 2021
0.34 Acres
3 Attached garage spaces
$258 price/sqft
$1,500 annually HOA fee
What's special
Stainless steel appliancesAmple cabinetsMain-level master suiteNatural lightLarge walk-in showerSpacious walk-in closetFree-standing spa-like tub
Luxurious, upscale living, with modern amenities and highly-rated schools will be yours when you come home to this breathtaking 4,000+-square-foot home. Filled with natural light, five beds, five baths and a dedicated study, there is more than enough space to work, grow your family, and entertain friends and loved ones. The ...
- 67 days
- on Zillow |
- 483 |
- 16 |
Source: NTREIS,MLS#: 21011962
Travel times
Living Room
Kitchen
Primary Bedroom
Zillow last checked: 7 hours ago
Listing updated: September 19, 2025 at 07:41am
Listed by:
Austin Whitis 0701205 817-673-3429,
Great Western Realty 817-689-2888
Source: NTREIS,MLS#: 21011962
Facts & features
Interior
Bedrooms & bathrooms
- Bedrooms: 5
- Bathrooms: 5
- Full bathrooms: 4
- 1/2 bathrooms: 1
Primary bedroom
- Features: Ceiling Fan(s), En Suite Bathroom, Walk-In Closet(s)
- Level: First
- Dimensions: 18 x 17
Bedroom
- Features: En Suite Bathroom
- Level: First
- Dimensions: 0 x 0
Bedroom
- Features: Ceiling Fan(s)
- Level: Second
- Dimensions: 0 x 0
Bedroom
- Features: Ceiling Fan(s), En Suite Bathroom
- Level: Second
- Dimensions: 0 x 0
Bedroom
- Features: Ceiling Fan(s), En Suite Bathroom
- Level: Second
- Dimensions: 0 x 0
Primary bathroom
- Features: Built-in Features, Dual Sinks, Double Vanity, En Suite Bathroom, Garden Tub/Roman Tub, Linen Closet, Separate Shower
- Level: First
- Dimensions: 0 x 0
Dining room
- Features: Ceiling Fan(s)
- Level: First
- Dimensions: 17 x 14
Exercise room
- Level: First
- Dimensions: 0 x 0
Other
- Features: Built-in Features, En Suite Bathroom
- Level: First
- Dimensions: 0 x 0
Other
- Level: Second
- Dimensions: 0 x 0
Other
- Features: Built-in Features, Dual Sinks, En Suite Bathroom, Jack and Jill Bath
- Level: Second
- Dimensions: 0 x 0
Game room
- Level: Second
- Dimensions: 19 x 15
Kitchen
- Features: Built-in Features, Butler's Pantry, Eat-in Kitchen, Kitchen Island, Pantry
- Level: First
- Dimensions: 0 x 0
Living room
- Features: Ceiling Fan(s), Fireplace
- Level: First
- Dimensions: 23 x 19
Office
- Level: First
- Dimensions: 12 x 10
Utility room
- Level: First
- Dimensions: 0 x 0
Heating
- Central, Natural Gas, Zoned
Cooling
- Central Air, Ceiling Fan(s), Electric, Zoned
Appliances
- Included: Some Gas Appliances, Dishwasher, Electric Oven, Gas Cooktop, Disposal, Gas Water Heater, Microwave, Plumbed For Gas, Tankless Water Heater, Vented Exhaust Fan
Features
- High Speed Internet, Kitchen Island, Loft, Open Floorplan, Pantry, Cable TV, Vaulted Ceiling(s), Walk-In Closet(s)
- Flooring: Carpet, Ceramic Tile, Wood
- Has basement: No
- Number of fireplaces: 1
- Fireplace features: Heatilator
Interior area
- Total interior livable area: 4,220 sqft
Video & virtual tour
Property
Parking
- Total spaces: 3
- Parking features: Garage, Garage Door Opener, Garage Faces Side
- Attached garage spaces: 3
Features
- Levels: Two
- Stories: 2
- Patio & porch: Covered
- Exterior features: Rain Gutters
- Pool features: None
- Fencing: Wood
Lot
- Size: 0.34 Acres
- Features: Back Yard, Interior Lot, Lawn, Landscaped, Subdivision, Sprinkler System
Details
- Parcel number: R728994
Construction
Type & style
- Home type: SingleFamily
- Architectural style: Traditional,Detached
- Property subtype: Single Family Residence
Materials
- Rock, Stone, Stucco
- Foundation: Slab
- Roof: Composition
Condition
- Year built: 2021
Utilities & green energy
- Sewer: Public Sewer
- Water: Public
- Utilities for property: Sewer Available, Water Available, Cable Available
Green energy
- Energy efficient items: Appliances, HVAC, Thermostat, Water Heater, Windows
Community & HOA
Community
- Features: Sidewalks
- Security: Prewired, Security System, Carbon Monoxide Detector(s), Fire Sprinkler System
- Subdivision: Lakes Of Argyle Phas
HOA
- Has HOA: Yes
- Services included: Association Management, Maintenance Structure
- HOA fee: $1,500 annually
- HOA name: Lakes of Argyle HOA Inc
- HOA phone: 214-554-2333
Location
- Region: Argyle
Financial & listing details
- Price per square foot: $258/sqft
- Tax assessed value: $1,010,227
- Annual tax amount: $18,971
- Date on market: 7/25/2025