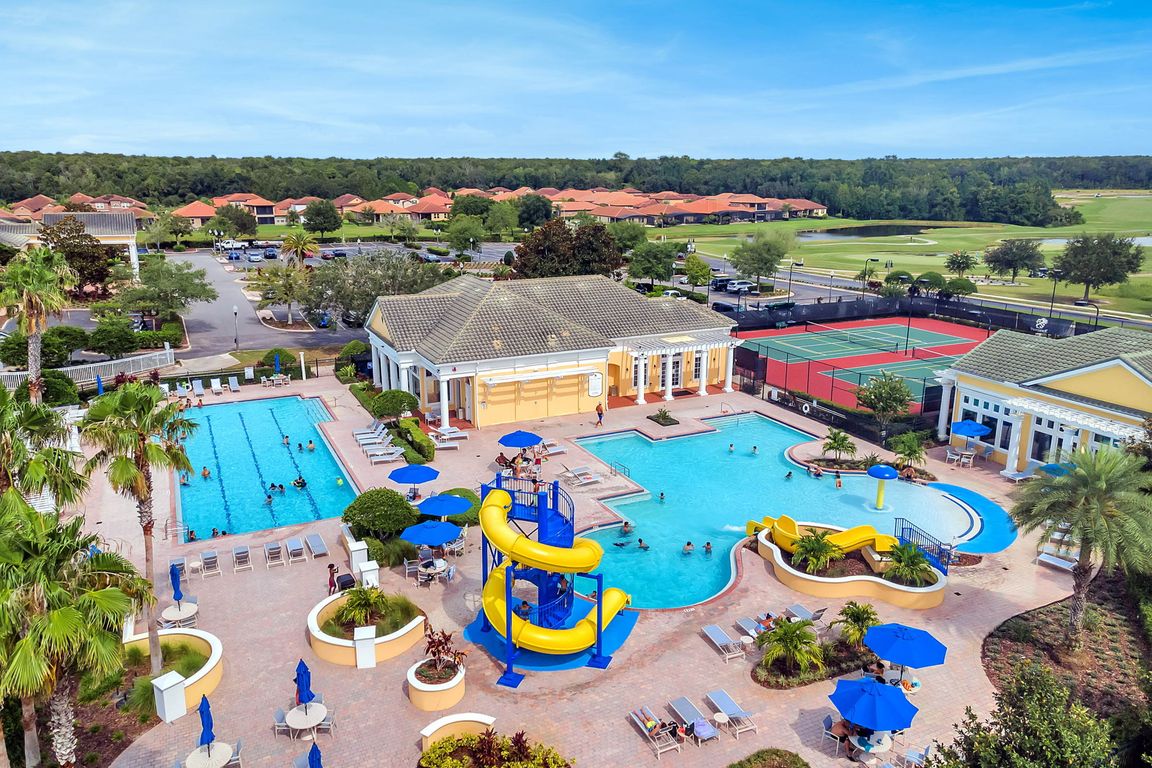
For sale
$720,000
3beds
2,000sqft
272 Hampton Loop, Davenport, FL 33837
3beds
2,000sqft
Single family residence
Built in 2023
6,268 sqft
2 Garage spaces
$360 price/sqft
$150 monthly HOA fee
What's special
Electric fireplacePrivate courtyard oasisRain and handheld fixturesQuartz countertopsHigh-end finishesWhole-home smart hubLed-lit mirrors
One or more photo(s) has been virtually staged. Located in the sought-after guard-gated community of Providence, this turnkey custom home delivers a perfect blend of modern design, smart technology, and relaxed Florida living. Completed in 2023, the home was designed with style, comfort, and efficiency in mind—perfect for those seeking a ...
- 117 days |
- 357 |
- 16 |
Source: Stellar MLS,MLS#: O6331234 Originating MLS: Orlando Regional
Originating MLS: Orlando Regional
Travel times
Screened Patio / Pool
Living Room
Kitchen
Dining Room
Primary Bedroom
In Law Suite
Zillow last checked: 8 hours ago
Listing updated: November 11, 2025 at 10:47am
Listing Provided by:
Dominick Florio 321-377-4045,
RE/MAX TOWN & COUNTRY REALTY 407-695-2066
Source: Stellar MLS,MLS#: O6331234 Originating MLS: Orlando Regional
Originating MLS: Orlando Regional

Facts & features
Interior
Bedrooms & bathrooms
- Bedrooms: 3
- Bathrooms: 3
- Full bathrooms: 3
Rooms
- Room types: Attic, Family Room, Great Room, Utility Room
Primary bedroom
- Features: Ceiling Fan(s), Walk-In Closet(s)
- Level: First
- Area: 210 Square Feet
- Dimensions: 14x15
Bedroom 2
- Features: Walk-In Closet(s)
- Level: First
- Area: 156 Square Feet
- Dimensions: 12x13
Bedroom 3
- Features: Walk-In Closet(s)
- Level: First
Primary bathroom
- Level: First
- Area: 99 Square Feet
- Dimensions: 9x11
Bathroom 2
- Level: First
- Area: 48 Square Feet
- Dimensions: 8x6
Bathroom 3
- Level: First
- Area: 99 Square Feet
- Dimensions: 11x9
Kitchen
- Features: Breakfast Bar, Pantry
- Level: First
- Area: 304 Square Feet
- Dimensions: 19x16
Living room
- Level: First
- Area: 270 Square Feet
- Dimensions: 18x15
Heating
- Central
Cooling
- Central Air
Appliances
- Included: Cooktop, Dishwasher, Disposal, Range, Range Hood, Refrigerator
- Laundry: Inside
Features
- Cathedral Ceiling(s), Ceiling Fan(s), Coffered Ceiling(s), Crown Molding, High Ceilings, Living Room/Dining Room Combo, Open Floorplan, Primary Bedroom Main Floor, Smart Home, Solid Surface Counters, Split Bedroom, Thermostat, Tray Ceiling(s), Vaulted Ceiling(s), Walk-In Closet(s), In-Law Floorplan
- Flooring: Carpet, Ceramic Tile
- Doors: French Doors, Outdoor Kitchen, Sliding Doors
- Windows: Blinds, Drapes, ENERGY STAR Qualified Windows, Shades, Window Treatments
- Has fireplace: Yes
- Fireplace features: Electric
Interior area
- Total structure area: 2,542
- Total interior livable area: 2,000 sqft
Video & virtual tour
Property
Parking
- Total spaces: 2
- Parking features: Garage
- Garage spaces: 2
- Details: Garage Dimensions: 21x23
Features
- Levels: One
- Stories: 1
- Exterior features: Courtyard, Garden, Irrigation System, Outdoor Kitchen, Sidewalk
- Has private pool: Yes
- Pool features: Child Safety Fence, Fiber Optic Lighting, Heated, In Ground, Lap
- Has view: Yes
- View description: Garden
Lot
- Size: 6,268 Square Feet
- Features: In County, Near Golf Course, Sidewalk
Details
- Parcel number: 282619932943000460
- Special conditions: None
Construction
Type & style
- Home type: SingleFamily
- Property subtype: Single Family Residence
Materials
- Block, Concrete, Stucco
- Foundation: Block, Slab
- Roof: Tile
Condition
- Completed
- New construction: No
- Year built: 2023
Details
- Builder model: Marbella
- Builder name: ABD
Utilities & green energy
- Sewer: Public Sewer
- Water: Public
- Utilities for property: BB/HS Internet Available, Cable Connected, Electricity Connected, Public, Sewer Connected, Street Lights, Underground Utilities, Water Connected
Community & HOA
Community
- Subdivision: HAMPTON LNDG/PROVIDENCE
HOA
- Has HOA: Yes
- HOA fee: $150 monthly
- HOA name: Artemis Lifestyle Services
- Pet fee: $0 monthly
Location
- Region: Davenport
Financial & listing details
- Price per square foot: $360/sqft
- Tax assessed value: $411,303
- Annual tax amount: $1,360
- Date on market: 8/1/2025
- Cumulative days on market: 104 days
- Listing terms: Cash,Conventional,USDA Loan,VA Loan
- Ownership: Fee Simple
- Total actual rent: 0
- Electric utility on property: Yes
- Road surface type: Paved