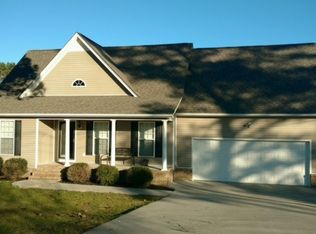Sold for $350,000
$350,000
272 Hiwassee Rd NW, Charleston, TN 37310
5beds
3,583sqft
Single Family Residence
Built in 1970
2.62 Acres Lot
$348,800 Zestimate®
$98/sqft
$2,405 Estimated rent
Home value
$348,800
$300,000 - $405,000
$2,405/mo
Zestimate® history
Loading...
Owner options
Explore your selling options
What's special
Spacious all-brick home offering 5 bedrooms, 3 full baths, and a total of 3,583 sq ft of living space (2,187 sq ft above grade and 1,396 sq ft finished basement). The main level features a functional floor plan with large living areas, a bright kitchen, and multiple bedrooms, ready for your personal touches. The fully finished basement includes a fireplace, full bath, and potential for separate living quarters—perfect for in-laws, guests, or rental income. Generously sized lot with room to entertain, garden, or expand. Ample parking with space for up to 3 vehicles. Located in a peaceful Charleston neighborhood with convenient access to schools, parks, and I‑75. A rare opportunity to own a spacious, versatile home with incredible potential!
Zillow last checked: 8 hours ago
Listing updated: July 03, 2025 at 12:32pm
Listed by:
Jannis Sams 423-503-2945,
Crye-Leike, REALTORS
Bought with:
Jannis Sams, 00257313
Crye-Leike, REALTORS
Source: Greater Chattanooga Realtors,MLS#: 1514915
Facts & features
Interior
Bedrooms & bathrooms
- Bedrooms: 5
- Bathrooms: 3
- Full bathrooms: 3
Primary bedroom
- Level: First
Bedroom
- Level: First
Bedroom
- Level: First
Bedroom
- Level: Basement
Bedroom
- Level: Basement
Bathroom
- Level: First
Bathroom
- Level: First
Bathroom
- Level: Basement
Den
- Level: First
Den
- Level: Basement
Dining room
- Level: First
Dining room
- Level: Basement
Family room
- Level: First
Kitchen
- Level: First
Kitchen
- Level: Basement
Laundry
- Level: First
Laundry
- Level: Basement
Heating
- Central, Electric
Cooling
- Central Air, Ceiling Fan(s)
Appliances
- Included: Dishwasher, Electric Range
- Laundry: In Basement, Electric Dryer Hookup, Lower Level, Laundry Room, Main Level, Multiple Locations
Features
- Ceiling Fan(s), Entrance Foyer, Laminate Counters, Storage, Separate Dining Room
- Flooring: Carpet, Hardwood, Tile
- Windows: Aluminum Frames
- Basement: Full,Partially Finished
- Number of fireplaces: 2
- Fireplace features: Basement, Great Room
Interior area
- Total structure area: 3,583
- Total interior livable area: 3,583 sqft
- Finished area above ground: 2,187
- Finished area below ground: 1,396
Property
Parking
- Total spaces: 3
- Parking features: Asphalt, Garage, Gravel
- Attached garage spaces: 3
Features
- Levels: One
- Stories: 1
- Patio & porch: Front Porch, Side Porch, Porch - Covered
- Exterior features: Dog Run, Kennel
- Pool features: None
- Spa features: None
- Fencing: Partial
Lot
- Size: 2.62 Acres
- Dimensions: 316 x 346 x 321 x 356
- Features: Rural
Details
- Additional structures: Kennel/Dog Run, Outbuilding
- Parcel number: 011p A 006.00
- Special conditions: Standard
Construction
Type & style
- Home type: SingleFamily
- Architectural style: Ranch
- Property subtype: Single Family Residence
Materials
- Brick Veneer
- Foundation: Block
- Roof: Asphalt,Shingle
Condition
- New construction: No
- Year built: 1970
Utilities & green energy
- Sewer: Septic Tank
- Water: Public
- Utilities for property: Electricity Connected, Phone Available, Sewer Not Available, Water Connected
Community & neighborhood
Security
- Security features: Smoke Detector(s)
Community
- Community features: None
Location
- Region: Charleston
- Subdivision: None
Other
Other facts
- Listing terms: Cash,Conventional
- Road surface type: Asphalt, Paved
Price history
| Date | Event | Price |
|---|---|---|
| 7/3/2025 | Sold | $350,000$98/sqft |
Source: Greater Chattanooga Realtors #1514915 Report a problem | ||
| 6/23/2025 | Pending sale | $350,000$98/sqft |
Source: | ||
| 6/17/2025 | Listed for sale | $350,000+52.8%$98/sqft |
Source: | ||
| 12/22/2017 | Listing removed | $229,000$64/sqft |
Source: Nu Vision Realty #1266195 Report a problem | ||
| 6/27/2017 | Listed for sale | $229,000+14.6%$64/sqft |
Source: Exit Realty Scenic City #1266195 Report a problem | ||
Public tax history
| Year | Property taxes | Tax assessment |
|---|---|---|
| 2025 | -- | $115,750 +61.3% |
| 2024 | $1,314 | $71,775 |
| 2023 | $1,314 | $71,775 |
Find assessor info on the county website
Neighborhood: 37310
Nearby schools
GreatSchools rating
- 6/10Charleston Elementary SchoolGrades: PK-5Distance: 0.7 mi
- 6/10Ocoee Middle SchoolGrades: 6-8Distance: 9.7 mi
- 6/10Walker Valley High SchoolGrades: 9-12Distance: 1.2 mi
Schools provided by the listing agent
- Elementary: Charleston Elementary
- Middle: Ocoee Middle
- High: Walker Valley High
Source: Greater Chattanooga Realtors. This data may not be complete. We recommend contacting the local school district to confirm school assignments for this home.
Get a cash offer in 3 minutes
Find out how much your home could sell for in as little as 3 minutes with a no-obligation cash offer.
Estimated market value$348,800
Get a cash offer in 3 minutes
Find out how much your home could sell for in as little as 3 minutes with a no-obligation cash offer.
Estimated market value
$348,800
