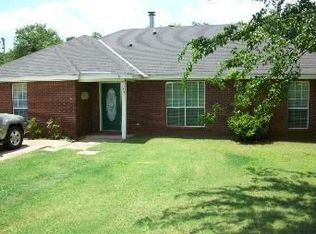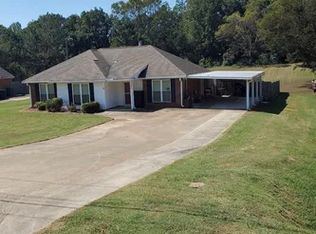Move in ready.... This lovely home is just waiting for it's new family. With freshly painted walls, new granite counters, and new stainless steel appliances! The kitchen, bathrooms and foyer have hard tile flooring; Den/Living Room, bedrooms, and hallway have laminate flooring. Eat-in Kitchen with plenty of space. You'll love the nice big backyard with a small storage building and completely fenced in yard. MAKE YOUR APPOINTMENT TODAY!
This property is off market, which means it's not currently listed for sale or rent on Zillow. This may be different from what's available on other websites or public sources.

