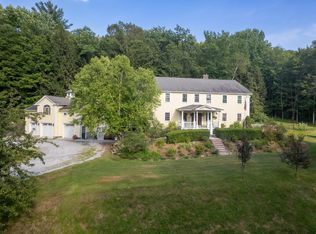Closed
Listed by:
Tony Pagano,
Green Mountain Premiere Properties 802-775-5565
Bought with: EXP Realty
$469,000
272 Pembroke Lane, Wallingford, VT 05773
3beds
1,700sqft
Single Family Residence
Built in 1988
4 Acres Lot
$501,500 Zestimate®
$276/sqft
$2,561 Estimated rent
Home value
$501,500
$316,000 - $843,000
$2,561/mo
Zestimate® history
Loading...
Owner options
Explore your selling options
What's special
The "Timber Hill House" is tucked away at the end of the road on four peaceful acres, just south of the quintessential Village of Wallingford. The home offers 3 bedrooms and 2 bathrooms. On the main floor features the primary bedroom, full bath, living room with vaulted ceilings, dining room, eat in kitchen and laundry closest. The second floor has 2 bedrooms, full bath, and a loft with dedicated workspace. Underneath all of this is a 2 plus car garage, with plenty of room for storage. Many recent upgrades include; new roof and skylights in 2019, main bathroom refinished in 2020, boiler in 2023, chimney rebuilt in 2021 and a Tesla power wall for up to 48 hours of backup power is leased through GMP.
Zillow last checked: 8 hours ago
Listing updated: July 19, 2024 at 11:28am
Listed by:
Tony Pagano,
Green Mountain Premiere Properties 802-775-5565
Bought with:
Seth Barbiero
EXP Realty
Source: PrimeMLS,MLS#: 4999308
Facts & features
Interior
Bedrooms & bathrooms
- Bedrooms: 3
- Bathrooms: 2
- Full bathrooms: 2
Heating
- Oil, Baseboard, Zoned, Wood Stove
Cooling
- None
Appliances
- Included: Dishwasher, Disposal, Dryer, Microwave, Electric Range, Refrigerator, Washer, Water Heater
Features
- Central Vacuum
- Flooring: Hardwood, Vinyl, Vinyl Plank
- Windows: Screens, Double Pane Windows, Window(s) w/ Solar Shade
- Basement: Concrete,Concrete Floor,Full,Interior Stairs,Storage Space,Walkout,Interior Access,Exterior Entry,Walk-Out Access
Interior area
- Total structure area: 2,740
- Total interior livable area: 1,700 sqft
- Finished area above ground: 1,700
- Finished area below ground: 0
Property
Parking
- Total spaces: 2
- Parking features: Gravel
- Garage spaces: 2
Features
- Levels: Two
- Stories: 2
- Patio & porch: Patio, Porch
- Exterior features: Deck, Garden, Shed
- Frontage length: Road frontage: 380
Lot
- Size: 4 Acres
- Features: Deed Restricted, Open Lot, Subdivided, Wooded
Details
- Parcel number: 68121610369
- Zoning description: Residential
Construction
Type & style
- Home type: SingleFamily
- Architectural style: Contemporary
- Property subtype: Single Family Residence
Materials
- Wood Frame
- Foundation: Poured Concrete
- Roof: Asphalt Shingle
Condition
- New construction: No
- Year built: 1988
Utilities & green energy
- Electric: 100 Amp Service, Circuit Breakers, Energy Storage Device
- Sewer: Public Sewer
- Utilities for property: Cable Available, Phone Available
Community & neighborhood
Security
- Security features: Smoke Detector(s)
Location
- Region: Wallingford
Other
Other facts
- Road surface type: Paved
Price history
| Date | Event | Price |
|---|---|---|
| 7/19/2024 | Sold | $469,000$276/sqft |
Source: | ||
| 6/6/2024 | Listed for sale | $469,000-6.2%$276/sqft |
Source: | ||
| 9/10/2023 | Listing removed | -- |
Source: | ||
| 8/15/2023 | Listed for sale | $499,900-29.1%$294/sqft |
Source: | ||
| 10/18/2012 | Sold | $705,000+291.7%$415/sqft |
Source: Agent Provided Report a problem | ||
Public tax history
| Year | Property taxes | Tax assessment |
|---|---|---|
| 2024 | -- | $181,400 |
| 2023 | -- | $181,400 |
| 2022 | -- | $181,400 |
Find assessor info on the county website
Neighborhood: 05773
Nearby schools
GreatSchools rating
- 6/10Wallingford Village SchoolGrades: PK-6Distance: 0.8 mi
- 4/10Mill River Usd #40Grades: 7-12Distance: 6 mi
Schools provided by the listing agent
- Elementary: Wallingford Elementary
- High: Mill River Union High School
Source: PrimeMLS. This data may not be complete. We recommend contacting the local school district to confirm school assignments for this home.
Get pre-qualified for a loan
At Zillow Home Loans, we can pre-qualify you in as little as 5 minutes with no impact to your credit score.An equal housing lender. NMLS #10287.
