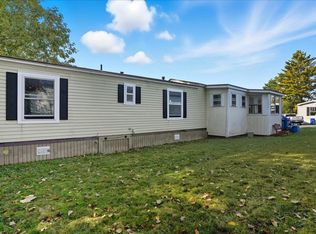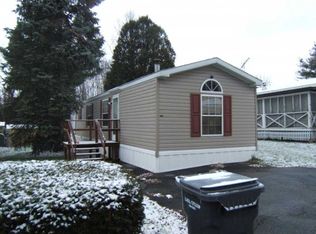Closed
Listed by:
Soren Pfeffer,
Central Vermont Real Estate 802-225-1310
Bought with: Central Vermont Real Estate
$175,000
272 Penny Lane, Shelburne, VT 05482
2beds
1,100sqft
Manufactured Home
Built in 1984
-- sqft lot
$176,400 Zestimate®
$159/sqft
$2,837 Estimated rent
Home value
$176,400
$157,000 - $196,000
$2,837/mo
Zestimate® history
Loading...
Owner options
Explore your selling options
What's special
Penny Lane home just off Shelburne Rd. with private fenced yard, perennial gardens, and wonderful Lake Champlain and sunset views. This 2BR, 2 bath manufactured home has the best lot in the park, with unobstructed views of the lake and Adirondack Mountains beyond. Open floor plan with spacious Living/Dining/kitchen area with access to 2 decks. Gas stove provides cozy ambiance in added living area. Laundry room off kitchen and ample storage space. Large shed partially finished and insulated would make great workshop, art studio, or rustic guest cottage. Master bath currently 3/4 bath but has space and hook-ups for tub or jacuzzi. Penny Lane is a cooperative so owners each own a portion of the park. Convenient to everything, yet quiet, peaceful spot at edge of park, overlooking the lake. 5 minutes to I89, 10 minutes to downtown Burlington, less than 5 minutes to shopping, restaurants, and many amenities. Don't miss seeing this affordable Shelburne home with gorgeous Lake Champlain views and wonderful private yard before it disappears.
Zillow last checked: 8 hours ago
Listing updated: December 16, 2022 at 01:45pm
Listed by:
Soren Pfeffer,
Central Vermont Real Estate 802-225-1310
Bought with:
Soren Pfeffer
Central Vermont Real Estate
Source: PrimeMLS,MLS#: 4936696
Facts & features
Interior
Bedrooms & bathrooms
- Bedrooms: 2
- Bathrooms: 2
- Full bathrooms: 1
- 3/4 bathrooms: 1
Heating
- Propane, Oil, Forced Air
Cooling
- None
Appliances
- Included: Dishwasher, Dryer, Gas Range, Refrigerator, Washer, Electric Water Heater
- Laundry: 1st Floor Laundry
Features
- Cathedral Ceiling(s), Ceiling Fan(s), Kitchen/Dining, Living/Dining
- Flooring: Laminate, Vinyl
- Has basement: No
Interior area
- Total structure area: 1,340
- Total interior livable area: 1,100 sqft
- Finished area above ground: 1,100
- Finished area below ground: 0
Property
Parking
- Total spaces: 2
- Parking features: Gravel, Off Street, Parking Spaces 2
Accessibility
- Accessibility features: 1st Floor Bedroom, 1st Floor Full Bathroom, Hard Surface Flooring
Features
- Levels: One
- Stories: 1
- Patio & porch: Porch
- Exterior features: Deck, Garden, Natural Shade, Shed, Storage
- Fencing: Partial
- Has view: Yes
- View description: Water, Lake, Mountain(s)
- Has water view: Yes
- Water view: Water,Lake
- Body of water: Lake Champlain
- Frontage length: Road frontage: 60
Lot
- Features: Landscaped, Views
Details
- Additional structures: Outbuilding
- Parcel number: 58218312478
- Zoning description: Planned Unit Development
Construction
Type & style
- Home type: MobileManufactured
- Property subtype: Manufactured Home
Materials
- Vinyl Exterior
- Foundation: None
- Roof: Membrane
Condition
- New construction: No
- Year built: 1984
Utilities & green energy
- Electric: Circuit Breakers
- Sewer: Public Sewer
Community & neighborhood
Location
- Region: Shelburne
Other
Other facts
- Road surface type: Paved
Price history
| Date | Event | Price |
|---|---|---|
| 12/16/2022 | Sold | $175,000$159/sqft |
Source: | ||
| 11/11/2022 | Listed for sale | $175,000+218.2%$159/sqft |
Source: | ||
| 5/21/2010 | Sold | $55,000+27.9%$50/sqft |
Source: Public Record | ||
| 11/13/2007 | Sold | $43,000$39/sqft |
Source: Public Record | ||
Public tax history
| Year | Property taxes | Tax assessment |
|---|---|---|
| 2023 | -- | $55,400 |
| 2022 | -- | $55,400 |
| 2021 | -- | $55,400 |
Find assessor info on the county website
Neighborhood: 05482
Nearby schools
GreatSchools rating
- 8/10Shelburne Community SchoolGrades: PK-8Distance: 2.6 mi
- 10/10Champlain Valley Uhsd #15Grades: 9-12Distance: 7.4 mi
Schools provided by the listing agent
- Elementary: Shelburne Community School
- Middle: Shelburne Community School
- High: Champlain Valley UHSD #15
- District: Shelburne School District
Source: PrimeMLS. This data may not be complete. We recommend contacting the local school district to confirm school assignments for this home.

