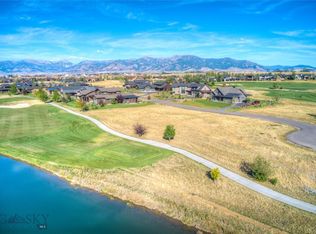Sold
Price Unknown
272 Rising Sun Way, Bozeman, MT 59718
4beds
3,196sqft
Single Family Residence
Built in 2013
0.43 Acres Lot
$1,582,300 Zestimate®
$--/sqft
$4,442 Estimated rent
Home value
$1,582,300
$1.44M - $1.74M
$4,442/mo
Zestimate® history
Loading...
Owner options
Explore your selling options
What's special
*INCREDIBLE VALUE IN BLACK BULL* Tucked at the end of a quiet cul de sac with a coveted golf course location lies 272 Rising Sun Way. This custom-built home backs to open golf course views and the Spanish Peaks beyond with lovely views from most every window. Enter the home up the charming walkway into an open living room with custom beam work and rock gas fireplace. Flow through the dining area to the covered patio outside or to the inviting kitchen with large island, beverage fridge and walk-in pantry. The primary suite on the lower level includes its own private patio access, spacious walk-in closet and en suite bathroom. Another bedroom and bathroom are located on the main level along with the laundry room. Upstairs via the wrought iron and wood staircase are two additional bedrooms, full bath, spacious den and yet another bonus space perfect for a quiet office, playroom, workout space. The three-car tandem garage has a secondary access door with opener for a golf cart or mower. This home is solidly built with special touches throughout including lattice windows, mature landscaping, side entry driveway and more. Home includes 4 HVAC zones, A/C, water softener, radon mit. system, garage heater and more. Some photos are club amenities including golf course, pool, fitness center, private restaurant and groomed cross country ski trails. *Home sale comes with transferable golf membership* Please inquire for a tour and more information.
Zillow last checked: 8 hours ago
Listing updated: December 26, 2024 at 01:00pm
Listed by:
Tara Rigg 406-595-5662,
Black Bull Realty LLC
Bought with:
Will Littman, BRO-31380
The Big Sky Real Estate Co.
Source: Big Sky Country MLS,MLS#: 394969Originating MLS: Big Sky Country MLS
Facts & features
Interior
Bedrooms & bathrooms
- Bedrooms: 4
- Bathrooms: 3
- Full bathrooms: 3
Heating
- Natural Gas
Cooling
- Central Air
Appliances
- Included: Dryer, Dishwasher, Disposal, Microwave, Range, Refrigerator, Water Softener, Wine Cooler, Washer
Features
- Main Level Primary
Interior area
- Total structure area: 3,196
- Total interior livable area: 3,196 sqft
- Finished area above ground: 3,196
Property
Parking
- Total spaces: 3
- Parking features: Attached, Garage, Tandem
- Attached garage spaces: 3
Features
- Levels: Two
- Stories: 2
- Pool features: Association
- Spa features: Association
- Waterfront features: None
Lot
- Size: 0.43 Acres
Details
- Parcel number: RGG58986
- Zoning description: RR - Rural Residential
- Special conditions: Standard
Construction
Type & style
- Home type: SingleFamily
- Property subtype: Single Family Residence
Condition
- New construction: No
- Year built: 2013
Utilities & green energy
- Water: Community/Coop
- Utilities for property: Cable Available, Electricity Available, Sewer Available, Water Available
Community & neighborhood
Location
- Region: Bozeman
- Subdivision: Black Bull Golf Community
HOA & financial
HOA
- Has HOA: Yes
- HOA fee: $135 monthly
- Amenities included: Clubhouse, Fitness Center, Golf Course, Park, Pool, Spa/Hot Tub, Trail(s), Water
Other
Other facts
- Listing terms: Cash,3rd Party Financing
Price history
| Date | Event | Price |
|---|---|---|
| 12/20/2024 | Sold | -- |
Source: Big Sky Country MLS #394969 Report a problem | ||
| 11/28/2024 | Contingent | $1,699,000$532/sqft |
Source: Big Sky Country MLS #394969 Report a problem | ||
| 11/25/2024 | Price change | $1,699,000-15%$532/sqft |
Source: Big Sky Country MLS #394969 Report a problem | ||
| 9/27/2024 | Price change | $1,999,000-4.8%$625/sqft |
Source: Big Sky Country MLS #394969 Report a problem | ||
| 8/15/2024 | Listed for sale | $2,099,000-8.7%$657/sqft |
Source: Big Sky Country MLS #394969 Report a problem | ||
Public tax history
| Year | Property taxes | Tax assessment |
|---|---|---|
| 2025 | $10,061 +8.3% | $1,886,300 +16% |
| 2024 | $9,292 +7.8% | $1,625,700 |
| 2023 | $8,621 +24.7% | $1,625,700 +64.3% |
Find assessor info on the county website
Neighborhood: Four Corners
Nearby schools
GreatSchools rating
- 8/10Monforton SchoolGrades: 3-5Distance: 1.2 mi
- 10/10Monforton 7-8Grades: 6-8Distance: 1.2 mi
- NAGallatin High SchoolGrades: 9-12Distance: 2.7 mi
