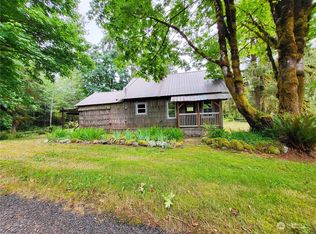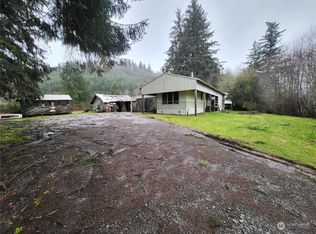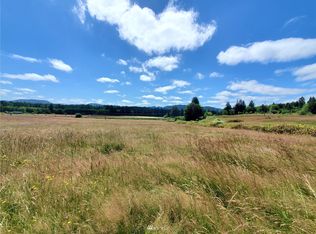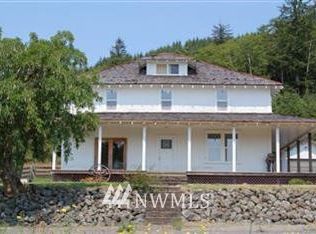Sold
Listed by:
Sergei Holmquist,
Ideal Real Estate
Bought with: Keller Williams Eastside
$2,700,000
272 Rixon Road, Beaver, WA 98305
8beds
5,617sqft
Single Family Residence
Built in 2010
40.1 Acres Lot
$2,700,300 Zestimate®
$481/sqft
$1,505 Estimated rent
Home value
$2,700,300
$2.57M - $2.84M
$1,505/mo
Zestimate® history
Loading...
Owner options
Explore your selling options
What's special
Owner financing with flexible terms available! Fully rebuilt, historic home on 40 acres of forest and pastureland with approx. 1200 ft of Sol Duc riverfront and 2000 ft along Beaver Creek. The 4000 sf residence highlights locally sourced old growth fir doors, trim and cabinets, plus a custom fireplace built from local river rock. Grounds include 100-year-old trees, a barn, greenhouse, productive garden, multiple outbuildings, and a landmark bridge. Four cabins operate as a top-rated lodging business, with the property well suited for weddings, events and private retreats. Generous WRC zoning allows for a long list of permitted uses. Simply an exceptional opportunity to own an exceptional property.
Zillow last checked: 8 hours ago
Listing updated: January 30, 2026 at 04:08pm
Listed by:
Sergei Holmquist,
Ideal Real Estate
Bought with:
Heather Karl, 24143
Keller Williams Eastside
Source: NWMLS,MLS#: 2390828
Facts & features
Interior
Bedrooms & bathrooms
- Bedrooms: 8
- Bathrooms: 7
- Full bathrooms: 6
- 3/4 bathrooms: 1
- Main level bathrooms: 1
Bathroom three quarter
- Level: Main
Heating
- Fireplace, Forced Air, Heat Pump, Wall Unit(s), Electric, Propane
Cooling
- Forced Air, Heat Pump, Wall Unit(s)
Appliances
- Included: Dishwasher(s), Double Oven, Refrigerator(s), Stove(s)/Range(s)
Features
- Dining Room
- Flooring: Ceramic Tile, Hardwood
- Doors: French Doors
- Windows: Skylight(s)
- Basement: Unfinished
- Number of fireplaces: 1
- Fireplace features: Wood Burning, Main Level: 1, Fireplace
Interior area
- Total structure area: 4,081
- Total interior livable area: 5,617 sqft
Property
Parking
- Total spaces: 6
- Parking features: Attached Carport, Driveway, RV Parking
- Has carport: Yes
- Covered spaces: 6
Features
- Levels: Multi/Split
- Patio & porch: Dining Room, Fireplace, French Doors, Skylight(s), Walk-In Closet(s), Wired for Generator
- Has view: Yes
- View description: Mountain(s), River, Territorial
- Has water view: Yes
- Water view: River
- Waterfront features: Creek, River
Lot
- Size: 40.10 Acres
- Features: Dead End Street, Secluded, Barn, Deck, Fenced-Partially, Green House, Outbuildings, Propane, RV Parking
- Topography: Level,Sloped
- Residential vegetation: Fruit Trees, Pasture, Wooded
Details
- Additional structures: ADU Beds: 1, ADU Baths: 1
- Parcel number: 1230301300250000
- Zoning description: Jurisdiction: County
- Special conditions: Standard
- Other equipment: Wired for Generator
Construction
Type & style
- Home type: SingleFamily
- Property subtype: Single Family Residence
Materials
- Wood Siding, Wood Products
- Foundation: Concrete Ribbon
- Roof: Composition
Condition
- Year built: 2010
- Major remodel year: 2010
Utilities & green energy
- Electric: Company: PUD
- Sewer: Septic Tank, Company: Septic
- Water: Individual Well, Shared Well, Company: Shared and Individual Wells
Community & neighborhood
Location
- Region: Beaver
- Subdivision: Beaver
Other
Other facts
- Listing terms: Cash Out,Conventional,FHA,Owner Will Carry,USDA Loan,VA Loan
- Cumulative days on market: 157 days
Price history
| Date | Event | Price |
|---|---|---|
| 1/30/2026 | Sold | $2,700,000-14.3%$481/sqft |
Source: | ||
| 11/14/2025 | Pending sale | $3,150,000$561/sqft |
Source: | ||
| 9/15/2025 | Listed for sale | $3,150,000+3837.5%$561/sqft |
Source: | ||
| 1/22/2018 | Sold | $80,000$14/sqft |
Source: Public Record Report a problem | ||
Public tax history
| Year | Property taxes | Tax assessment |
|---|---|---|
| 2024 | $47 +4.5% | -- |
| 2023 | $45 -1.1% | -- |
| 2022 | $46 -11.9% | -- |
Find assessor info on the county website
Neighborhood: 98305
Nearby schools
GreatSchools rating
- 5/10Forks Middle SchoolGrades: 5-8Distance: 9.5 mi
- 2/10Forks High SchoolGrades: 9-12Distance: 9.6 mi
- 6/10Forks Elementary SchoolGrades: K-4Distance: 9.5 mi



