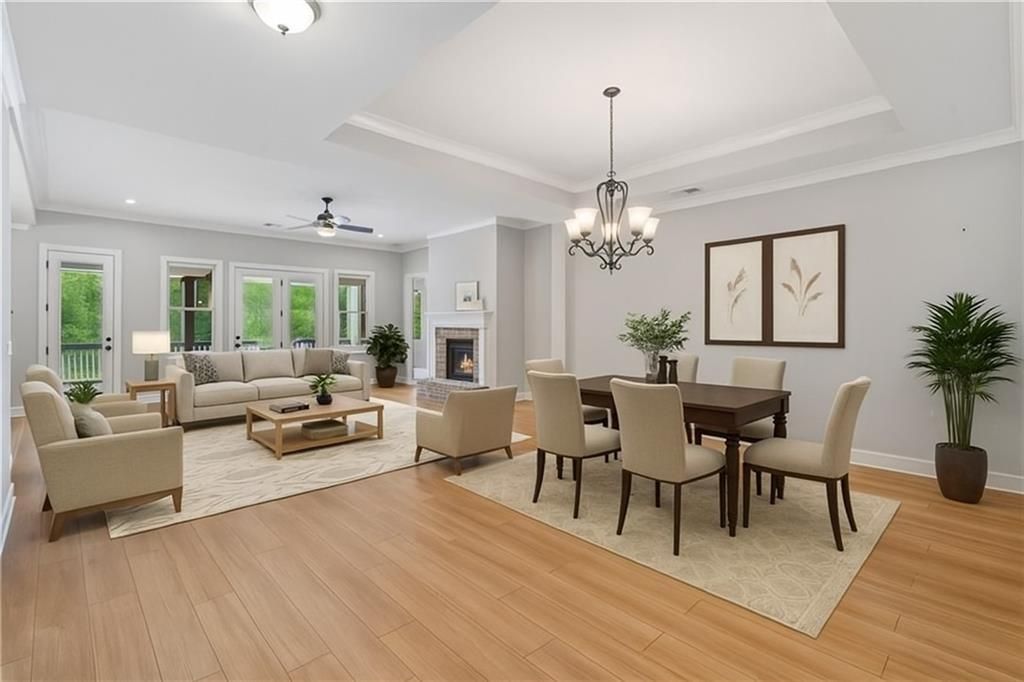
272 Silver Ct, Hoschton, GA 30548
What's special
Don't Miss This Opportunity to Live in Georgia's #1 Active Adult Community - Cresswind at Twin Lakes! Enjoy resort-style living in this vibrant, meticulously maintained community featuring Georgia's largest pickleball complex, a state-of-the-art fitness center, clubhouse with a full-time activities director, indoor and outdoor pools, art studio with ...
- 165 days |
- 354 |
- 6 |
Travel times
Kitchen
Living Room
Dining Room
Breakfast Nook
Bathroom
Primary Bathroom
Bedroom
Bedroom
Media Room
Bathroom
Bathroom
Office
Zillow last checked: 8 hours ago
Listing updated: November 11, 2025 at 11:35am
Alison Riley 770-889-6090,
Century 21 Results
Facts & features
Interior
Bedrooms & bathrooms
- Bedrooms: 4
- Bathrooms: 5
- Full bathrooms: 4
- 1/2 bathrooms: 1
- Main level bathrooms: 3
- Main level bedrooms: 3
Rooms
- Room types: Bonus Room, Den, Family Room, Foyer, Laundry, Office, Other
Kitchen
- Features: Breakfast Room, Kitchen Island, Pantry, Solid Surface Counters, Walk-in Pantry
Heating
- Central, Natural Gas
Cooling
- Ceiling Fan(s), Central Air, Heat Pump
Appliances
- Included: Dishwasher, Disposal, Dryer, Microwave, Other, Refrigerator, Tankless Water Heater, Washer
- Laundry: In Hall, Other
Features
- Double Vanity, Master On Main Level, Other, Tray Ceiling(s), Walk-In Closet(s)
- Flooring: Carpet, Laminate, Other, Tile
- Windows: Double Pane Windows
- Basement: Bath Finished,Daylight,Exterior Entry,Finished,Full,Interior Entry
- Number of fireplaces: 1
- Fireplace features: Gas Starter, Living Room
- Common walls with other units/homes: No Common Walls
Interior area
- Total structure area: 4,800
- Total interior livable area: 4,800 sqft
- Finished area above ground: 2,600
- Finished area below ground: 2,200
Video & virtual tour
Property
Parking
- Total spaces: 3
- Parking features: Attached, Garage, Garage Door Opener, Kitchen Level
- Has attached garage: Yes
Features
- Levels: Two
- Stories: 2
- Patio & porch: Deck, Patio, Screened
- Body of water: None
Lot
- Size: 0.4 Acres
- Features: Cul-De-Sac, Level, Other
Details
- Parcel number: 121A 161
Construction
Type & style
- Home type: SingleFamily
- Architectural style: Ranch,Traditional
- Property subtype: Single Family Residence
Materials
- Other
- Roof: Composition
Condition
- Resale
- New construction: No
- Year built: 2021
Utilities & green energy
- Sewer: Public Sewer
- Water: Public
- Utilities for property: Cable Available, Electricity Available, High Speed Internet, Natural Gas Available, Phone Available, Sewer Available, Water Available
Community & HOA
Community
- Features: Clubhouse, Fitness Center, Gated, Lake, Pool, Retirement Community, Sidewalks
- Security: Smoke Detector(s)
- Senior community: Yes
- Subdivision: Cresswind/Twin Lakes Phase 2
HOA
- Has HOA: Yes
- Services included: Maintenance Grounds, Other
- HOA fee: $3,600 annually
Location
- Region: Hoschton
Financial & listing details
- Price per square foot: $206/sqft
- Tax assessed value: $860,200
- Annual tax amount: $9,859
- Date on market: 6/28/2025
- Cumulative days on market: 165 days
- Listing agreement: Exclusive Right To Sell
- Electric utility on property: Yes
Price history
| Date | Event | Price |
|---|---|---|
| 11/24/2025 | Pending sale | $990,000$206/sqft |
Source: | ||
| 6/28/2025 | Listed for sale | $990,000$206/sqft |
Source: | ||
Public tax history
| Year | Property taxes | Tax assessment |
|---|---|---|
| 2024 | $9,784 +28.9% | $344,080 +11.9% |
| 2023 | $7,589 +338.6% | $307,400 +469.3% |
| 2022 | $1,730 | $54,000 |
Find assessor info on the county website
BuyAbility℠ payment
Estimated market value
$906,000 - $1.00M
$953,800
Climate risks
Explore flood, wildfire, and other predictive climate risk information for this property on First Street®️.
Nearby schools
GreatSchools rating
- 6/10West Jackson Intermediate SchoolGrades: PK-5Distance: 1.5 mi
- 7/10West Jackson Middle SchoolGrades: 6-8Distance: 3.8 mi
- 7/10Jackson County High SchoolGrades: 9-12Distance: 4.4 mi
Schools provided by the listing agent
- Elementary: West Jackson
- Middle: West Jackson
- High: Jackson County
Source: GAMLS. This data may not be complete. We recommend contacting the local school district to confirm school assignments for this home.