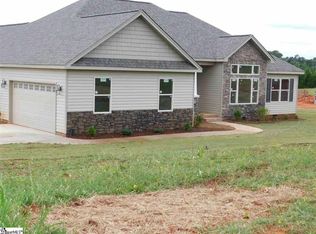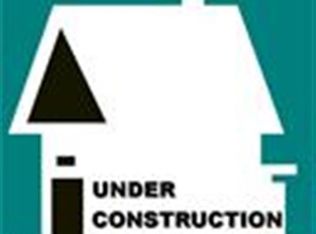Sold for $430,000
$430,000
272 Zimmerman Rd, Inman, SC 29349
3beds
2,050sqft
Single Family Residence, Residential
Built in 2017
1.05 Acres Lot
$445,100 Zestimate®
$210/sqft
$2,384 Estimated rent
Home value
$445,100
$409,000 - $481,000
$2,384/mo
Zestimate® history
Loading...
Owner options
Explore your selling options
What's special
Welcome to 272 Zimmerman Road, where comfort meets convenience in this beautifully designed 3-bedroom, 2-bath home nestled on just over an acre of peaceful countryside. From the moment you step inside, you'll be captivated by the spacious open floor plan, glistening hardwood floors, and vaulted ceilings that create an airy, inviting atmosphere. The great room, complete with a cozy gas fireplace and abundant natural light, seamlessly flows into the dining area and stunning chef’s kitchen. Here, you'll find sleek quartz countertops, stainless steel appliances, a center island with breakfast bar seating, and a thoughtfully designed pantry with slide-out shelves—perfect for keeping everything within reach. Designed with privacy in mind, the split-bedroom layout places the primary suite in its own retreat-like space, offering a trey ceiling, large windows overlooking the sprawling backyard, en-suite with a dual-sink quartz vanity, a walk-in shower, and a generously sized walk-in closet. Two additional spacious bedrooms and a well-appointed hall bath complete the private quarters. Step outside and enjoy the best of outdoor living! A covered rear deck invites you to relax and unwind, while the fenced yard, two self-watering gardens, and sprawling green space provide endless opportunities for gardening, entertaining, or simply soaking in the tranquility. Storage and workspace abound with not one, but two versatile outbuildings—a 40x16 climate-controlled building with a 30-amp RV outlet (located on the left side) and a 24x22 metal building on a slab with two lean-tos and an extra loft space equipped with an exhaust fan in the gable area. Equipped with solar panels, reducing utility costs and environmental impact. With no HOA and plenty of room to spread out, this property is the perfect blend of modern convenience and country charm. Don’t miss your chance to make this exceptional home yours! (The seller has select furniture available for sale, with pricing and items negotiable.)
Zillow last checked: 8 hours ago
Listing updated: May 05, 2025 at 06:32am
Listed by:
Alex Crigler 864-616-3988,
BHHS C Dan Joyner - Midtown
Bought with:
Casey Scott
That Realty Group
Source: Greater Greenville AOR,MLS#: 1548187
Facts & features
Interior
Bedrooms & bathrooms
- Bedrooms: 3
- Bathrooms: 2
- Full bathrooms: 2
- Main level bathrooms: 2
- Main level bedrooms: 3
Primary bedroom
- Area: 240
- Dimensions: 16 x 15
Bedroom 2
- Area: 156
- Dimensions: 13 x 12
Bedroom 3
- Area: 156
- Dimensions: 13 x 12
Primary bathroom
- Features: Full Bath, Shower Only, Shower-Separate, Walk-In Closet(s)
- Level: Main
Dining room
- Area: 144
- Dimensions: 12 x 12
Family room
- Area: 360
- Dimensions: 20 x 18
Kitchen
- Area: 180
- Dimensions: 18 x 10
Heating
- Electric, Forced Air
Cooling
- Central Air, Electric
Appliances
- Included: Gas Cooktop, Dishwasher, Disposal, Free-Standing Gas Range, Refrigerator, Electric Oven, Microwave, Electric Water Heater
- Laundry: 1st Floor, Walk-in, Laundry Room
Features
- High Ceilings, Ceiling Fan(s), Vaulted Ceiling(s), Ceiling Smooth, Tray Ceiling(s), Walk-In Closet(s), Split Floor Plan, Countertops – Quartz
- Flooring: Ceramic Tile, Wood
- Windows: Tilt Out Windows, Vinyl/Aluminum Trim
- Basement: None
- Attic: Pull Down Stairs,Storage
- Number of fireplaces: 1
- Fireplace features: Gas Starter, Ventless
Interior area
- Total structure area: 1,771
- Total interior livable area: 2,050 sqft
Property
Parking
- Total spaces: 2
- Parking features: Attached, Side/Rear Entry, Workshop in Garage, Easement, Shared Driveway, Concrete
- Attached garage spaces: 2
- Has uncovered spaces: Yes
Features
- Levels: One
- Stories: 1
- Patio & porch: Deck, Front Porch, Rear Porch
Lot
- Size: 1.05 Acres
- Features: Few Trees, 1 - 2 Acres
- Topography: Level
Details
- Parcel number: 5060008305
Construction
Type & style
- Home type: SingleFamily
- Architectural style: Traditional
- Property subtype: Single Family Residence, Residential
Materials
- Stone, Vinyl Siding
- Foundation: Crawl Space
- Roof: Architectural
Condition
- Year built: 2017
Utilities & green energy
- Electric: Photovoltaics Seller Owned
- Sewer: Septic Tank
- Water: Public
- Utilities for property: Cable Available
Community & neighborhood
Security
- Security features: Security System Owned, Smoke Detector(s)
Community
- Community features: None
Location
- Region: Inman
- Subdivision: None
Price history
| Date | Event | Price |
|---|---|---|
| 4/11/2025 | Sold | $430,000-1.1%$210/sqft |
Source: | ||
| 2/21/2025 | Contingent | $435,000$212/sqft |
Source: | ||
| 2/14/2025 | Listed for sale | $435,000+112.2%$212/sqft |
Source: | ||
| 9/12/2017 | Sold | $204,990$100/sqft |
Source: | ||
Public tax history
| Year | Property taxes | Tax assessment |
|---|---|---|
| 2025 | -- | $10,612 |
| 2024 | $1,319 +1.7% | $10,612 |
| 2023 | $1,297 | $10,612 +15% |
Find assessor info on the county website
Neighborhood: 29349
Nearby schools
GreatSchools rating
- 8/10Lyman Elementary SchoolGrades: PK-4Distance: 1.9 mi
- 6/10D. R. Hill Middle SchoolGrades: 7-8Distance: 1.8 mi
- 8/10James F. Byrnes High SchoolGrades: 9-12Distance: 5.5 mi
Schools provided by the listing agent
- Elementary: Lyman
- Middle: DR Hill
- High: James F. Byrnes
Source: Greater Greenville AOR. This data may not be complete. We recommend contacting the local school district to confirm school assignments for this home.
Get a cash offer in 3 minutes
Find out how much your home could sell for in as little as 3 minutes with a no-obligation cash offer.
Estimated market value$445,100
Get a cash offer in 3 minutes
Find out how much your home could sell for in as little as 3 minutes with a no-obligation cash offer.
Estimated market value
$445,100

