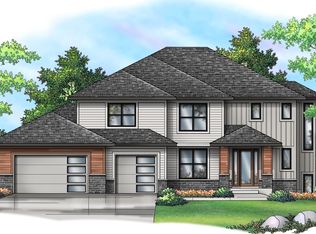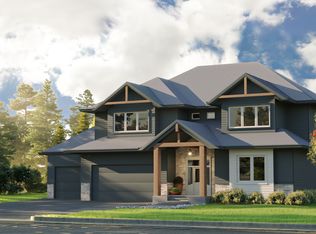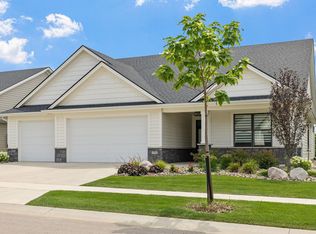Closed
$765,400
2720 Bentley Dr SW, Rochester, MN 55902
3beds
2,076sqft
Single Family Residence
Built in 2022
8,712 Square Feet Lot
$809,200 Zestimate®
$369/sqft
$2,636 Estimated rent
Home value
$809,200
$769,000 - $850,000
$2,636/mo
Zestimate® history
Loading...
Owner options
Explore your selling options
What's special
Welcome to The Villas of Scenic Oaks West 2nd. What you are about to experience in Villa townhome-style living is one of a kind. Enjoy the ample yard space, expertly placed landscaping and trees to afford the privacy you need. Elegant interior stylings are renowned and abundant throughout every layout and styling. All sites feature the option for a 3-car garage, plus storage. Walkout lower levels, one level slab-on grade, slab-on-grade lofted units with additional bonus rooms, sun-porches, plan modifications, 3 season rooms...whatever your need...The Villas of Scenic Oaks West Phase 2 can fulfill. Call for options to customize your very own villa, subdivision lot availability, custom designed build options and upcoming model homes.
Zillow last checked: 8 hours ago
Listing updated: May 06, 2025 at 05:59pm
Listed by:
Rami Hansen 507-316-3355,
Edina Realty, Inc.
Bought with:
Kara Gyarmaty
Edina Realty, Inc.
Source: NorthstarMLS as distributed by MLS GRID,MLS#: 6343767
Facts & features
Interior
Bedrooms & bathrooms
- Bedrooms: 3
- Bathrooms: 2
- Full bathrooms: 1
- 3/4 bathrooms: 1
Bedroom 1
- Level: Main
- Area: 204 Square Feet
- Dimensions: 12x17
Bedroom 2
- Level: Main
- Area: 143 Square Feet
- Dimensions: 13x11
Bedroom 3
- Area: 132 Square Feet
- Dimensions: 11x12
Dining room
- Level: Main
- Area: 196 Square Feet
- Dimensions: 14x14
Kitchen
- Level: Main
- Area: 180 Square Feet
- Dimensions: 12x15
Laundry
- Level: Main
Living room
- Level: Main
- Area: 342 Square Feet
- Dimensions: 19x18
Heating
- Forced Air, Fireplace(s)
Cooling
- Central Air
Appliances
- Included: Air-To-Air Exchanger, Cooktop, Dishwasher, Disposal, Dryer, Exhaust Fan, Freezer, Gas Water Heater, Microwave, Refrigerator, Wall Oven, Washer
Features
- Basement: None
- Number of fireplaces: 1
- Fireplace features: Gas, Living Room
Interior area
- Total structure area: 2,076
- Total interior livable area: 2,076 sqft
- Finished area above ground: 2,076
- Finished area below ground: 0
Property
Parking
- Total spaces: 3
- Parking features: Attached, Concrete, Floor Drain, Garage Door Opener, Insulated Garage
- Attached garage spaces: 3
- Has uncovered spaces: Yes
- Details: Garage Door Height (8)
Accessibility
- Accessibility features: Doors 36"+, No Stairs External, No Stairs Internal, Partially Wheelchair
Features
- Levels: One
- Stories: 1
- Fencing: None
Lot
- Size: 8,712 sqft
- Features: Irregular Lot, Sod Included in Price
Details
- Foundation area: 2076
- Parcel number: 643311086417
- Zoning description: Residential-Single Family
Construction
Type & style
- Home type: SingleFamily
- Property subtype: Single Family Residence
Materials
- Brick/Stone, Engineered Wood
- Roof: Age 8 Years or Less,Asphalt
Condition
- Age of Property: 3
- New construction: Yes
- Year built: 2022
Details
- Builder name: RYMARK CONSTRUCTION LLC
Utilities & green energy
- Electric: Circuit Breakers
- Gas: Natural Gas
- Sewer: City Sewer/Connected
- Water: City Water/Connected
- Utilities for property: Underground Utilities
Community & neighborhood
Location
- Region: Rochester
- Subdivision: Scenic Oaks West 2nd
HOA & financial
HOA
- Has HOA: Yes
- HOA fee: $2,400 annually
- Services included: Lawn Care, Trash, Snow Removal
- Association name: The Villas of Scenic Oaks West
- Association phone: 507-281-9800
Other
Other facts
- Road surface type: Paved
Price history
| Date | Event | Price |
|---|---|---|
| 12/30/2025 | Listing removed | $835,000$402/sqft |
Source: | ||
| 10/29/2025 | Price change | $835,000-1.8%$402/sqft |
Source: | ||
| 6/5/2025 | Listed for sale | $849,900+11%$409/sqft |
Source: | ||
| 5/31/2023 | Sold | $765,400+1.8%$369/sqft |
Source: | ||
| 5/10/2023 | Pending sale | $752,000$362/sqft |
Source: | ||
Public tax history
| Year | Property taxes | Tax assessment |
|---|---|---|
| 2024 | $6,900 | $721,600 +33.8% |
| 2023 | -- | $539,400 +2913.4% |
| 2022 | $49 | $17,900 |
Find assessor info on the county website
Neighborhood: 55902
Nearby schools
GreatSchools rating
- 7/10Bamber Valley Elementary SchoolGrades: PK-5Distance: 3 mi
- 4/10Willow Creek Middle SchoolGrades: 6-8Distance: 3.9 mi
- 9/10Mayo Senior High SchoolGrades: 8-12Distance: 4.7 mi
Get a cash offer in 3 minutes
Find out how much your home could sell for in as little as 3 minutes with a no-obligation cash offer.
Estimated market value$809,200
Get a cash offer in 3 minutes
Find out how much your home could sell for in as little as 3 minutes with a no-obligation cash offer.
Estimated market value
$809,200


