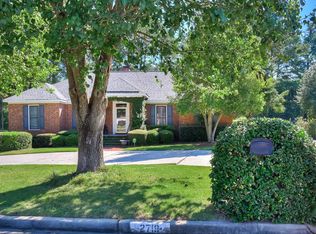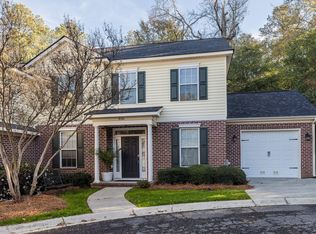Sold for $540,000
$540,000
2720 Boars Head Road Road, Augusta, GA 30907
4beds
3,600sqft
Single Family Residence
Built in 1987
-- sqft lot
$528,600 Zestimate®
$150/sqft
$2,765 Estimated rent
Home value
$528,600
$502,000 - $555,000
$2,765/mo
Zestimate® history
Loading...
Owner options
Explore your selling options
What's special
Welcome home to 2720 Boars Head Road, a truly stunning, fully flipped property where every detail has been meticulously updated for its new owner. This spacious 3,600 sq. ft. home offers a perfect blend of modern luxury and comfort, featuring 4 bedrooms, a dedicated office, and a total of 3.5 baths, including two full baths upstairs, a half bath on the main level, and a full bath in the basement.
Step inside to discover a brand-new interior, fully painted in a fresh, inviting palette. The home features all-new flooring throughout, including sleek new floors on the main level and plush new carpets in the bedrooms, ensuring a cozy and modern feel.
The heart of the home is the brand-new kitchen, a chef's dream with all-new appliances and countertops, perfect for preparing meals and entertaining guests.
The upgrades extend beyond the interior with a new HVAC system for year-round comfort, brand-new siding, and a freshly laid yard with new sod, providing incredible curb appeal. This home is truly move-in ready, offering the perfect opportunity to start a new chapter in a beautifully renovated space.
Don't miss the chance to own this magnificent home. Schedule your showing today!
*Owner is Licensed Real Estate Broker*
Zillow last checked: 8 hours ago
Listing updated: September 26, 2025 at 04:57am
Listed by:
Noah McBride 706-955-5913,
Century 21 Magnolia
Bought with:
Kimberly Susan Lahodny, 405171
Riverwatch Residential & Commercial
Source: Hive MLS,MLS#: 545994
Facts & features
Interior
Bedrooms & bathrooms
- Bedrooms: 4
- Bathrooms: 4
- Full bathrooms: 3
- 1/2 bathrooms: 1
Primary bedroom
- Level: Upper
- Dimensions: 20 x 14
Bedroom 2
- Level: Upper
- Dimensions: 14 x 10
Bedroom 3
- Level: Upper
- Dimensions: 14 x 14
Bedroom 4
- Level: Upper
- Dimensions: 14 x 14
Breakfast room
- Level: Main
- Dimensions: 13 x 10
Dining room
- Level: Main
- Dimensions: 14 x 13
Great room
- Level: Main
- Dimensions: 20 x 14
Kitchen
- Level: Main
- Dimensions: 12 x 13
Living room
- Level: Main
- Dimensions: 14 x 13
Heating
- Natural Gas
Cooling
- Ceiling Fan(s), Central Air, Multi Units
Appliances
- Included: Built-In Electric Oven, Dishwasher, Double Oven, Electric Range, Gas Water Heater, Refrigerator
Features
- Built-in Features, Cable Available, Eat-in Kitchen, Entrance Foyer, Pantry, Recently Painted, Smoke Detector(s), Utility Sink, Walk-In Closet(s), Wall Tile, Washer Hookup, Electric Dryer Hookup
- Flooring: Carpet, Ceramic Tile, Concrete, Luxury Vinyl
- Has basement: No
- Attic: Partially Finished,Pull Down Stairs
- Number of fireplaces: 1
- Fireplace features: Masonry
Interior area
- Total structure area: 3,600
- Total interior livable area: 3,600 sqft
Property
Parking
- Total spaces: 2
- Parking features: Basement, Concrete, Garage, Garage Door Opener, Parking Pad
- Garage spaces: 2
Features
- Levels: Three Or More,Two
- Patio & porch: Covered, Deck, Porch
- Exterior features: Storm Window(s), See Remarks
- Fencing: Fenced,Privacy
Lot
- Dimensions: 154 x 168 x 189 x 94
- Features: Other
Details
- Additional structures: Outbuilding, Workshop
- Parcel number: 0060258000
Construction
Type & style
- Home type: SingleFamily
- Architectural style: Two Story
- Property subtype: Single Family Residence
Materials
- Brick, Vinyl Siding
- Foundation: Crawl Space
- Roof: Composition
Condition
- Updated/Remodeled
- New construction: No
- Year built: 1987
Utilities & green energy
- Sewer: Public Sewer
- Water: Public
Community & neighborhood
Community
- Community features: Street Lights
Location
- Region: Augusta
- Subdivision: Hunters Ridge (RI)
HOA & financial
HOA
- Has HOA: Yes
- HOA fee: $100 monthly
Other
Other facts
- Listing terms: 1031 Exchange,Cash,Conventional,FHA,VA Loan
Price history
| Date | Event | Price |
|---|---|---|
| 9/25/2025 | Sold | $540,000-1.8%$150/sqft |
Source: | ||
| 9/17/2025 | Pending sale | $550,000$153/sqft |
Source: | ||
| 8/19/2025 | Listed for sale | $550,000+81.8%$153/sqft |
Source: | ||
| 3/7/2025 | Sold | $302,500-11%$84/sqft |
Source: | ||
| 2/21/2025 | Pending sale | $339,900$94/sqft |
Source: | ||
Public tax history
| Year | Property taxes | Tax assessment |
|---|---|---|
| 2024 | $1,799 +14.5% | $177,900 +9.2% |
| 2023 | $1,571 -3.9% | $162,916 +25.7% |
| 2022 | $1,634 +5.4% | $129,564 +19.5% |
Find assessor info on the county website
Neighborhood: West Side
Nearby schools
GreatSchools rating
- 4/10Warren Road Elementary SchoolGrades: PK-5Distance: 1.6 mi
- 3/10Tutt Middle SchoolGrades: 6-8Distance: 2.7 mi
- 2/10Westside High SchoolGrades: 9-12Distance: 0.8 mi
Schools provided by the listing agent
- Elementary: Warren
- Middle: Tutt
- High: Westside
Source: Hive MLS. This data may not be complete. We recommend contacting the local school district to confirm school assignments for this home.
Get pre-qualified for a loan
At Zillow Home Loans, we can pre-qualify you in as little as 5 minutes with no impact to your credit score.An equal housing lender. NMLS #10287.
Sell with ease on Zillow
Get a Zillow Showcase℠ listing at no additional cost and you could sell for —faster.
$528,600
2% more+$10,572
With Zillow Showcase(estimated)$539,172

