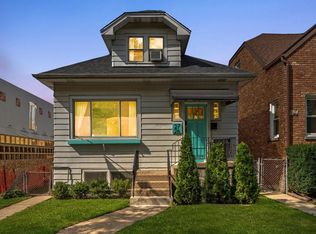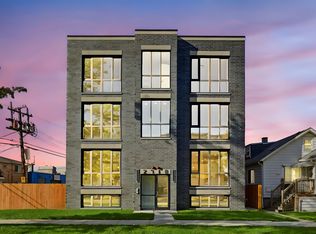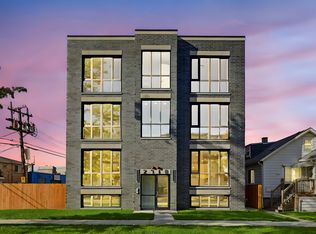Closed
$320,000
2720 Budd St, River Grove, IL 60171
3beds
1,300sqft
Single Family Residence
Built in 1921
3,750 Square Feet Lot
$323,300 Zestimate®
$246/sqft
$3,276 Estimated rent
Home value
$323,300
$291,000 - $359,000
$3,276/mo
Zestimate® history
Loading...
Owner options
Explore your selling options
What's special
Very nice 1.5 story house with 3 bedrooms 3 bath, both with so many updates done in 2020-2021. New roof, new gutters, new fascia, new windows, new furnace, new kitchen, new bathroom on main floor, new vinyl flooring. Full finished basement with fireplace for winter enjoyment. Good size yard with nice deck for summer enjoyment. 2 car garage provides ample parking and storage. Close to Metra station, grocery store, buses and schools. This home has tons of potential and is waiting for your personal touch to make it your own. Don't miss out on this fantastic opportunity for a comfortable living space.
Zillow last checked: 8 hours ago
Listing updated: August 17, 2025 at 04:12pm
Listing courtesy of:
Grace Zareba 773-467-8500,
Landmark Realtors
Bought with:
Luz Gutierrez Garcia
RE/MAX LOYALTY
Source: MRED as distributed by MLS GRID,MLS#: 12367096
Facts & features
Interior
Bedrooms & bathrooms
- Bedrooms: 3
- Bathrooms: 3
- Full bathrooms: 3
Primary bedroom
- Features: Flooring (Vinyl)
- Level: Main
- Area: 228 Square Feet
- Dimensions: 19X12
Bedroom 2
- Features: Flooring (Vinyl)
- Level: Main
- Area: 144 Square Feet
- Dimensions: 12X12
Bedroom 3
- Features: Flooring (Carpet)
- Level: Second
- Area: 144 Square Feet
- Dimensions: 12X12
Exercise room
- Features: Flooring (Ceramic Tile)
- Level: Basement
- Area: 100 Square Feet
- Dimensions: 10X10
Kitchen
- Features: Flooring (Vinyl)
- Level: Main
- Area: 224 Square Feet
- Dimensions: 16X14
Living room
- Features: Flooring (Vinyl)
- Level: Main
- Area: 224 Square Feet
- Dimensions: 16X14
Recreation room
- Features: Flooring (Ceramic Tile)
- Level: Basement
- Area: 377 Square Feet
- Dimensions: 29X13
Sitting room
- Features: Flooring (Vinyl)
- Level: Second
- Area: 180 Square Feet
- Dimensions: 15X12
Heating
- Natural Gas
Cooling
- Central Air
Features
- Basement: Finished,Full,Daylight
- Attic: Finished
- Number of fireplaces: 1
- Fireplace features: Basement
Interior area
- Total structure area: 0
- Total interior livable area: 1,300 sqft
Property
Parking
- Total spaces: 2
- Parking features: Garage Door Opener, On Site, Garage Owned, Detached, Garage
- Garage spaces: 2
- Has uncovered spaces: Yes
Accessibility
- Accessibility features: No Disability Access
Features
- Stories: 1
- Patio & porch: Deck
Lot
- Size: 3,750 sqft
- Dimensions: 30X125
Details
- Parcel number: 12264020250000
- Special conditions: None
Construction
Type & style
- Home type: SingleFamily
- Architectural style: English
- Property subtype: Single Family Residence
Materials
- Vinyl Siding
- Foundation: Concrete Perimeter
- Roof: Asphalt
Condition
- New construction: No
- Year built: 1921
Utilities & green energy
- Electric: Circuit Breakers, 100 Amp Service
- Sewer: Public Sewer
- Water: Public
Community & neighborhood
Location
- Region: River Grove
Other
Other facts
- Listing terms: Conventional
- Ownership: Fee Simple
Price history
| Date | Event | Price |
|---|---|---|
| 8/15/2025 | Sold | $320,000-4.7%$246/sqft |
Source: | ||
| 7/23/2025 | Contingent | $335,900$258/sqft |
Source: | ||
| 6/23/2025 | Price change | $335,900-2.6%$258/sqft |
Source: | ||
| 6/5/2025 | Listed for sale | $344,900-2.8%$265/sqft |
Source: | ||
| 5/28/2025 | Listing removed | $354,900$273/sqft |
Source: | ||
Public tax history
| Year | Property taxes | Tax assessment |
|---|---|---|
| 2023 | $4,538 +3.4% | $20,000 |
| 2022 | $4,389 +11.5% | $20,000 +21.5% |
| 2021 | $3,935 -17.5% | $16,460 |
Find assessor info on the county website
Neighborhood: 60171
Nearby schools
GreatSchools rating
- 9/10River Grove Elementary SchoolGrades: PK-8Distance: 0.2 mi
- 6/10East Leyden High SchoolGrades: 9-12Distance: 1.9 mi
Schools provided by the listing agent
- Elementary: River Grove Elementary School
- Middle: River Grove Elementary School
- High: East Leyden High School
- District: 85.5
Source: MRED as distributed by MLS GRID. This data may not be complete. We recommend contacting the local school district to confirm school assignments for this home.

Get pre-qualified for a loan
At Zillow Home Loans, we can pre-qualify you in as little as 5 minutes with no impact to your credit score.An equal housing lender. NMLS #10287.
Sell for more on Zillow
Get a free Zillow Showcase℠ listing and you could sell for .
$323,300
2% more+ $6,466
With Zillow Showcase(estimated)
$329,766

