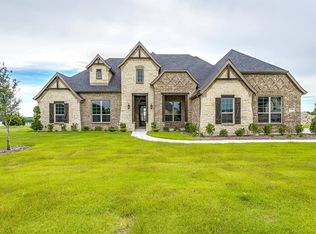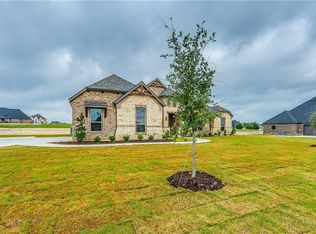Sold on 06/24/25
Price Unknown
2720 Creek Crossing Ln, Midlothian, TX 76065
4beds
3,059sqft
Single Family Residence
Built in 2019
1 Acres Lot
$794,600 Zestimate®
$--/sqft
$4,418 Estimated rent
Home value
$794,600
$739,000 - $858,000
$4,418/mo
Zestimate® history
Loading...
Owner options
Explore your selling options
What's special
SHOWSTOPPER!! NO CITY TAX!! Use preferred lender for special financing! Welcome to an exceptional one-story retreat nestled in sought-after Bryson Springs. Stunning curb appeal, thoughtful updates, and welcoming atmosphere, this beautifully maintained home offers the perfect blend of modern comfort-timeless charm. Home features 4 spacious bedrooms, 3 full baths, a versatile open-concept layout ideal for both everyday living and entertaining. Step inside to find soaring ceilings, abundant natural light, breathtaking view of backyard retreat. Gourmet kitchen shines with luxury countertops, stainless appliances, custom cabinetry, and large island that flows seamlessly into the dining area and inviting living room with a cozy fireplace. Private primary suite is a relaxing sanctuary with a luxurious ensuite bath boasting dual sinks, a soaking tub, separate shower with dual shower heads, and a generous walk-in closet that connects to laundry room. Three additional spacious bedrooms and large closets offer flexibility for family, guests, or playspace. Step outside into your own private resort-style paradise! Starting with the covered patio you have a great space to entertain and the ability to enclose space with two Titan Screens. You have a complete outdoor living room with TV connection and cozy space to enjoy the outdoor fireplace. Square hot tubs has stairstep waterfall into Sparkling pool, built for relaxation and entertaining-6 ft Tequila table, baja shelf, sun deck space, overhead water features, etc, surrounded by an expansive 4,000 sq ft of elegant travertine patio. Speaker connections at back of pool. Whether you're hosting summer parties, lounging under the stars, or enjoying peaceful mornings by the water, this space is a true retreat!!! Located in an established neighborhood with access to top-rated Midlothian ISD schools, shopping, dining, parks and major highways. This is the lifestyle you’ve been dreaming of—don’t miss your chance to call this home yours!
Zillow last checked: 8 hours ago
Listing updated: June 24, 2025 at 02:29pm
Listed by:
Kim Pratt 0596338 469-946-6398,
NextHome on Main 469-946-6398
Bought with:
Victor Barbosa
AMX Realty
Source: NTREIS,MLS#: 20926038
Facts & features
Interior
Bedrooms & bathrooms
- Bedrooms: 4
- Bathrooms: 3
- Full bathrooms: 3
Primary bedroom
- Features: Ceiling Fan(s), Dual Sinks, En Suite Bathroom, Garden Tub/Roman Tub, Separate Shower, Walk-In Closet(s)
- Level: First
- Dimensions: 18 x 17
Bedroom
- Features: Ceiling Fan(s), Split Bedrooms
- Level: First
- Dimensions: 11 x 16
Bedroom
- Features: Ceiling Fan(s), Split Bedrooms
- Level: First
- Dimensions: 12 x 13
Bedroom
- Features: Ceiling Fan(s), Split Bedrooms, Walk-In Closet(s)
- Level: First
- Dimensions: 12 x 14
Primary bathroom
- Features: Built-in Features, Dual Sinks, En Suite Bathroom, Garden Tub/Roman Tub, Separate Shower
- Level: First
- Dimensions: 16 x 12
Dining room
- Level: First
- Dimensions: 10 x 18
Family room
- Features: Ceiling Fan(s), Fireplace
- Level: First
- Dimensions: 22 x 19
Kitchen
- Features: Built-in Features, Eat-in Kitchen, Pantry, Walk-In Pantry
- Level: First
- Dimensions: 13 x 19
Laundry
- Features: Built-in Features, Granite Counters
- Level: First
- Dimensions: 7 x 6
Living room
- Features: Ceiling Fan(s)
- Level: First
- Dimensions: 18 x 14
Office
- Features: Ceiling Fan(s)
- Level: First
- Dimensions: 13 x 14
Heating
- Central, Electric
Cooling
- Central Air, Electric
Appliances
- Included: Dishwasher, Electric Cooktop, Electric Oven, Electric Water Heater, Disposal, Microwave
- Laundry: Washer Hookup, Electric Dryer Hookup, Laundry in Utility Room
Features
- Decorative/Designer Lighting Fixtures, Eat-in Kitchen, Granite Counters, High Speed Internet, Kitchen Island, Pantry, Cable TV, Vaulted Ceiling(s), Walk-In Closet(s)
- Flooring: Carpet, Ceramic Tile, Wood
- Windows: Window Coverings
- Has basement: No
- Number of fireplaces: 2
- Fireplace features: Den, Gas Log, Stone
Interior area
- Total interior livable area: 3,059 sqft
Property
Parking
- Total spaces: 3
- Parking features: Concrete, Door-Multi, Door-Single, Driveway, Garage, Garage Door Opener, Garage Faces Side
- Attached garage spaces: 3
- Has uncovered spaces: Yes
Features
- Levels: One
- Stories: 1
- Exterior features: Dog Run, Private Yard, Rain Gutters
- Pool features: Gunite, Heated, In Ground, Outdoor Pool, Pool, Waterfall, Water Feature
- Has spa: Yes
- Spa features: Hot Tub
- Fencing: Wood
Lot
- Size: 1.00 Acres
- Features: Back Yard, Interior Lot, Lawn, Landscaped, Subdivision, Sprinkler System, Few Trees
Details
- Additional structures: Shed(s)
- Parcel number: 267176
Construction
Type & style
- Home type: SingleFamily
- Architectural style: Traditional,Detached
- Property subtype: Single Family Residence
Materials
- Brick
- Foundation: Slab
- Roof: Composition
Condition
- Year built: 2019
Utilities & green energy
- Sewer: Aerobic Septic
- Water: Public
- Utilities for property: Electricity Available, Electricity Connected, Septic Available, Water Available, Cable Available
Community & neighborhood
Security
- Security features: Prewired, Security System, Smoke Detector(s)
Community
- Community features: Curbs
Location
- Region: Midlothian
- Subdivision: Bryson Spgs Ph II
HOA & financial
HOA
- Has HOA: Yes
- HOA fee: $440 annually
- Services included: Association Management
- Association name: Bryson Springs HOA
- Association phone: 972-612-2303
Other
Other facts
- Listing terms: Cash,Conventional,FHA,VA Loan
Price history
| Date | Event | Price |
|---|---|---|
| 6/24/2025 | Sold | -- |
Source: NTREIS #20926038 | ||
| 6/1/2025 | Pending sale | $825,000$270/sqft |
Source: | ||
| 5/31/2025 | Contingent | $825,000$270/sqft |
Source: NTREIS #20926038 | ||
| 5/16/2025 | Listed for sale | $825,000+68.4%$270/sqft |
Source: NTREIS #20926038 | ||
| 8/31/2019 | Sold | -- |
Source: Agent Provided | ||
Public tax history
| Year | Property taxes | Tax assessment |
|---|---|---|
| 2025 | -- | $696,476 +9.2% |
| 2024 | $7,407 +11.2% | $637,909 +10% |
| 2023 | $6,661 -12.3% | $579,917 +10% |
Find assessor info on the county website
Neighborhood: 76065
Nearby schools
GreatSchools rating
- 8/10Dolores McClatchey ElGrades: K-5Distance: 0.6 mi
- 8/10Walnut Grove Middle SchoolGrades: 6-8Distance: 2.6 mi
- 8/10Midlothian Heritage High SchoolGrades: 9-12Distance: 3.1 mi
Schools provided by the listing agent
- Elementary: Dolores McClatchey
- Middle: Walnut Grove
- High: Heritage
- District: Midlothian ISD
Source: NTREIS. This data may not be complete. We recommend contacting the local school district to confirm school assignments for this home.
Get a cash offer in 3 minutes
Find out how much your home could sell for in as little as 3 minutes with a no-obligation cash offer.
Estimated market value
$794,600
Get a cash offer in 3 minutes
Find out how much your home could sell for in as little as 3 minutes with a no-obligation cash offer.
Estimated market value
$794,600

