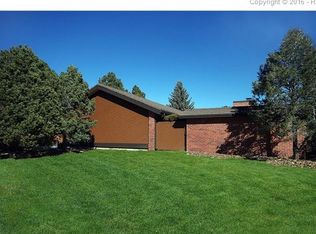Sold for $875,000 on 10/03/25
$875,000
2720 Fox Grove Ct, Colorado Springs, CO 80906
3beds
2,716sqft
Townhouse
Built in 1979
4,708.84 Square Feet Lot
$838,900 Zestimate®
$322/sqft
$2,287 Estimated rent
Home value
$838,900
$797,000 - $881,000
$2,287/mo
Zestimate® history
Loading...
Owner options
Explore your selling options
What's special
GATED COMMUNITY * PRIVATE COURTYARD * AC * REMODELED * 2 SUITES * ELEGANCE THROUGHOUT * WOOD FLOORS * GOURMET KITCHEN * WATER FEATURE * BEAMED CEILINGS * 4 REMODELED BATHROOMS * SUB-ZERO * DACOR APPLIANCES Welcome to this beautifully remodeled townhome nestled in the heart of the highly sought-after Spring Grove community. Featuring an open, inviting floor plan and high-end finishes throughout, this home is designed for both comfort and style. The gourmet kitchen will delight any chef, with its stunning cabinetry, granite countertops, stylish backsplash, Sub-Zero Refrigerator and Dacor appliances. The adjacent sitting and dining areas offer a warm and welcoming space to gather and relax. Step into the dramatic great room, highlighted by vaulted beamed ceilings, a chic fireplace, and a sleek modern wet bar—perfect for entertaining. Sliding doors open to a private courtyard patio, easily accessible from the kitchen, great room, and primary suite. It's an ideal setting to enjoy serene Colorado mornings and evenings. Thoughtful updates abound, including new hardware, elegant bathroom fixtures, an upgraded front door, and beautiful stonework. The spacious primary suite features a spa-like bathroom with a luxurious double walk-in shower and refined finishes throughout. Guests will enjoy their own private suite, located on the opposite side of the home, while a third bedroom offers flexibility as an office or additional guest space. The oversized garage includes ample storage, a workspace, and even a cedar closet. Additional highlights: central A/C, newer windows, alarm system, all four bathrooms fully updated, and neutral designer paint throughout. Located in the gated community of Spring Grove, this home offers easy access to nearby restaurants and amenities—all within walking distance. This exceptional property truly stands out for its quality, style, and location.
Zillow last checked: 8 hours ago
Listing updated: October 03, 2025 at 06:13am
Listed by:
Tony Clement CDPE CLHMS GRI 719-499-3124,
REMAX PROPERTIES,
Martha Marzolf CRS EPRO 719-440-5764
Bought with:
Bill Hourigan CRS GRI
The Platinum Group
Source: Pikes Peak MLS,MLS#: 6909999
Facts & features
Interior
Bedrooms & bathrooms
- Bedrooms: 3
- Bathrooms: 4
- 3/4 bathrooms: 3
- 1/2 bathrooms: 1
Primary bedroom
- Level: Main
- Area: 306 Square Feet
- Dimensions: 18 x 17
Heating
- Forced Air
Cooling
- Ceiling Fan(s), Central Air
Appliances
- Included: Dishwasher, Disposal, Dryer, Exhaust Fan, Microwave, Other, Oven, Range, Refrigerator, Washer
- Laundry: Electric Hook-up, Main Level
Features
- Great Room, Skylight (s), Vaulted Ceiling(s), Breakfast Bar, Secondary Suite w/in Home, Wet Bar
- Flooring: Tile, Wood, Luxury Vinyl
- Windows: Window Coverings
- Has basement: No
- Number of fireplaces: 1
- Fireplace features: One
- Common walls with other units/homes: End Unit
Interior area
- Total structure area: 2,716
- Total interior livable area: 2,716 sqft
- Finished area above ground: 2,716
- Finished area below ground: 0
Property
Parking
- Total spaces: 2
- Parking features: Attached, Even with Main Level, Garage Door Opener, Oversized, Garage Amenities (Other), Paved Driveway
- Attached garage spaces: 2
Accessibility
- Accessibility features: Hand Rails, Accessible Approach with Ramp
Features
- Patio & porch: Other
- Fencing: Back Yard
- Has view: Yes
- View description: Mountain(s)
Lot
- Size: 4,708 sqft
- Features: Level, Wooded, Near Public Transit, Near Shopping Center, HOA Required $, Landscaped
Details
- Additional structures: Storage
- Parcel number: 6431203067
Construction
Type & style
- Home type: Townhouse
- Architectural style: Ranch
- Property subtype: Townhouse
- Attached to another structure: Yes
Materials
- Wood Siding, Frame
- Foundation: Slab
- Roof: Tile
Condition
- Existing Home
- New construction: No
- Year built: 1979
Utilities & green energy
- Water: Municipal
- Utilities for property: Electricity Connected, Natural Gas Connected
Community & neighborhood
Security
- Security features: Security System
Location
- Region: Colorado Springs
HOA & financial
HOA
- Has HOA: Yes
- HOA fee: $1,355 quarterly
- Services included: Covenant Enforcement, Lawn, Maintenance Grounds, Snow Removal
Other
Other facts
- Listing terms: Cash,Conventional,VA Loan
Price history
| Date | Event | Price |
|---|---|---|
| 10/3/2025 | Sold | $875,000+4.2%$322/sqft |
Source: | ||
| 8/25/2025 | Pending sale | $840,000$309/sqft |
Source: | ||
| 8/24/2025 | Contingent | $840,000$309/sqft |
Source: | ||
| 8/22/2025 | Listed for sale | $840,000+5.5%$309/sqft |
Source: | ||
| 6/12/2024 | Listing removed | $796,000-6.7%$293/sqft |
Source: | ||
Public tax history
| Year | Property taxes | Tax assessment |
|---|---|---|
| 2024 | $3,940 +46.8% | $62,120 |
| 2023 | $2,684 -5.3% | $62,120 +57.7% |
| 2022 | $2,835 | $39,390 -2.8% |
Find assessor info on the county website
Neighborhood: Southwest Colorado Springs
Nearby schools
GreatSchools rating
- 8/10Broadmoor Elementary SchoolGrades: K-6Distance: 0.7 mi
- 4/10Cheyenne Mountain Junior High SchoolGrades: 7-8Distance: 1.4 mi
- 9/10Cheyenne Mountain High SchoolGrades: 9-12Distance: 1.9 mi
Schools provided by the listing agent
- Elementary: Broadmoor
- Middle: Cheyenne Mountain
- High: Cheyenne Mountain
- District: Cheyenne Mtn-12
Source: Pikes Peak MLS. This data may not be complete. We recommend contacting the local school district to confirm school assignments for this home.
Get a cash offer in 3 minutes
Find out how much your home could sell for in as little as 3 minutes with a no-obligation cash offer.
Estimated market value
$838,900
Get a cash offer in 3 minutes
Find out how much your home could sell for in as little as 3 minutes with a no-obligation cash offer.
Estimated market value
$838,900
