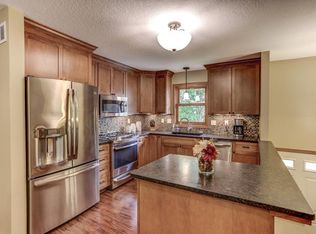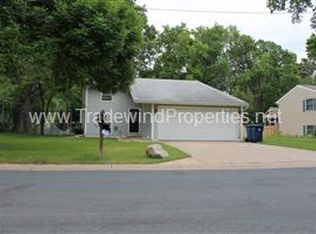Closed
Zestimate®
$325,000
2720 Grove Ln, Mound, MN 55364
4beds
1,426sqft
Single Family Residence
Built in 1984
10,018.8 Square Feet Lot
$325,000 Zestimate®
$228/sqft
$2,196 Estimated rent
Home value
$325,000
$302,000 - $351,000
$2,196/mo
Zestimate® history
Loading...
Owner options
Explore your selling options
What's special
If you’re looking for a move-in ready house, look no further! On the exterior, the roof, siding, and gutters have all been replaced. The yard offers opportunity for all with its large wrap-around space, whether the kids are playing, you’re having a gathering, you love to garden, or just love to sip your morning coffee on the deck, it will provide! Step inside to a freshly updated open-concept living area with all new appliances, paint, and staircase, + a large new picture window in the kitchen. Plus this home offers a brand new air conditioning and heating system, too!
Nestled in a quiet cul-de-sac, this home offers convenient access to shops, restaurants, and the scenic Surfside Park on the shores of Lake Minnetonka. Less than a mile away, Surfside Park features a playground, beach, BBQ area, and a boat launch—perfect for enjoying the water and all your recreational toys.
Whatever your jam is, 2720 Grove Ln will provide. Come check it out before it’s too late!
Zillow last checked: 8 hours ago
Listing updated: October 17, 2025 at 12:54pm
Listed by:
Sarah Youngers 952-423-8066,
LPT Realty, LLC
Bought with:
Logan P Conley
Edina Realty, Inc.
Source: NorthstarMLS as distributed by MLS GRID,MLS#: 6769187
Facts & features
Interior
Bedrooms & bathrooms
- Bedrooms: 4
- Bathrooms: 2
- Full bathrooms: 2
Bedroom 1
- Level: Upper
- Area: 132 Square Feet
- Dimensions: 12x11
Bedroom 2
- Level: Upper
- Area: 110 Square Feet
- Dimensions: 11x10
Bedroom 3
- Level: Lower
- Area: 143 Square Feet
- Dimensions: 13x11
Bedroom 4
- Level: Lower
- Area: 108 Square Feet
- Dimensions: 12x9
Deck
- Level: Upper
- Area: 220 Square Feet
- Dimensions: 22x10
Dining room
- Level: Upper
- Area: 96 Square Feet
- Dimensions: 12x8
Family room
- Level: Lower
- Area: 192 Square Feet
- Dimensions: 16x12
Foyer
- Level: Main
- Area: 28 Square Feet
- Dimensions: 7x4
Kitchen
- Level: Upper
- Area: 110 Square Feet
- Dimensions: 11x10
Living room
- Level: Upper
- Area: 104 Square Feet
- Dimensions: 13x8
Heating
- Forced Air
Cooling
- Central Air
Appliances
- Included: Dishwasher, Disposal, Dryer, Electric Water Heater, Exhaust Fan, Freezer, Microwave, Range, Refrigerator, Stainless Steel Appliance(s), Washer
Features
- Basement: Daylight,Finished,Sump Basket,Sump Pump
- Number of fireplaces: 1
- Fireplace features: Family Room, Wood Burning
Interior area
- Total structure area: 1,426
- Total interior livable area: 1,426 sqft
- Finished area above ground: 768
- Finished area below ground: 658
Property
Parking
- Total spaces: 2
- Parking features: Attached
- Attached garage spaces: 2
- Details: Garage Door Height (7)
Accessibility
- Accessibility features: None
Features
- Levels: Multi/Split
- Patio & porch: Deck
- Fencing: None
Lot
- Size: 10,018 sqft
- Dimensions: 66 x 163 x 57 x 163
- Features: Many Trees
Details
- Foundation area: 768
- Parcel number: 2311724130051
- Zoning description: Residential-Single Family
Construction
Type & style
- Home type: SingleFamily
- Property subtype: Single Family Residence
Materials
- Vinyl Siding
- Roof: Age 8 Years or Less
Condition
- Age of Property: 41
- New construction: No
- Year built: 1984
Utilities & green energy
- Electric: Power Company: Xcel Energy
- Gas: Natural Gas
- Sewer: City Sewer/Connected
- Water: City Water/Connected
Community & neighborhood
Location
- Region: Mound
- Subdivision: Newhouse Builders Add
HOA & financial
HOA
- Has HOA: No
Price history
| Date | Event | Price |
|---|---|---|
| 10/16/2025 | Sold | $325,000$228/sqft |
Source: | ||
| 9/25/2025 | Pending sale | $325,000$228/sqft |
Source: | ||
| 8/22/2025 | Listed for sale | $325,000+16.1%$228/sqft |
Source: | ||
| 6/21/2022 | Sold | $280,000-6.6%$196/sqft |
Source: | ||
| 6/2/2022 | Pending sale | $299,900$210/sqft |
Source: | ||
Public tax history
| Year | Property taxes | Tax assessment |
|---|---|---|
| 2025 | $3,077 -3.9% | $313,100 +5.1% |
| 2024 | $3,200 +15.1% | $297,900 -5.4% |
| 2023 | $2,780 +17.7% | $314,900 +7.8% |
Find assessor info on the county website
Neighborhood: 55364
Nearby schools
GreatSchools rating
- 9/10Shirley Hills Primary SchoolGrades: K-4Distance: 1 mi
- 9/10Grandview Middle SchoolGrades: 5-7Distance: 1.1 mi
- 9/10Mound-Westonka High SchoolGrades: 8-12Distance: 1.8 mi
Get a cash offer in 3 minutes
Find out how much your home could sell for in as little as 3 minutes with a no-obligation cash offer.
Estimated market value
$325,000
Get a cash offer in 3 minutes
Find out how much your home could sell for in as little as 3 minutes with a no-obligation cash offer.
Estimated market value
$325,000

