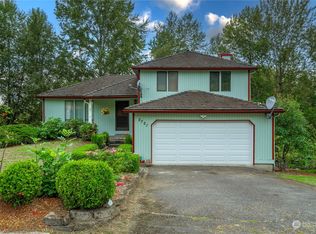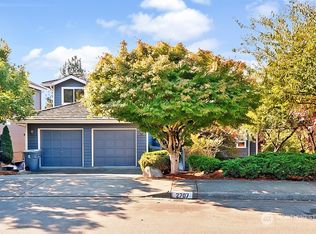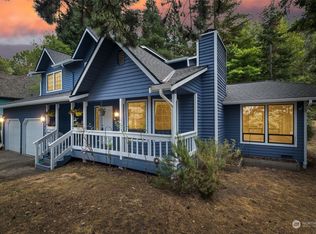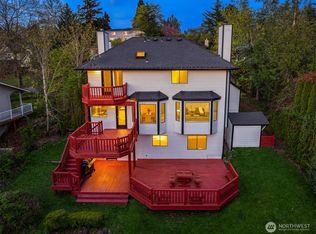Sold
Listed by:
Marius ion,
COMPASS,
Duy D Hoang,
COMPASS
Bought with: KW Greater Seattle
$800,000
2720 Mill Avenue S, Renton, WA 98055
4beds
2,080sqft
Single Family Residence
Built in 1986
9,517.86 Square Feet Lot
$801,800 Zestimate®
$385/sqft
$3,423 Estimated rent
Home value
$801,800
$738,000 - $866,000
$3,423/mo
Zestimate® history
Loading...
Owner options
Explore your selling options
What's special
Impeccably maintained Victoria Hills home with thoughtful updates throughout. Offering 4 bedrooms, 3 baths, and 2,080 sq ft of open living space, including a fully finished daylight basement with separate entrance, perfect for guests or extended living. The chef’s kitchen features quartz counters, stainless steel appliances, and an eat-in nook that opens directly to the patio and backyard. Fully fenced yard includes new furnace, AC, deck beams, apple and pear trees, cherry blossoms, wisteria, and grape vines. Spacious primary suite offers remote-controlled lighting and an updated ensuite bath. Additional highlights include an athletic court, RV parking, 8x10’ storage shed, and attached 2-car garage.
Zillow last checked: 8 hours ago
Listing updated: August 21, 2025 at 04:04am
Listed by:
Marius ion,
COMPASS,
Duy D Hoang,
COMPASS
Bought with:
Max Hoge, 21014469
KW Greater Seattle
Greg Davitte, 23009221
KW Greater Seattle
Source: NWMLS,MLS#: 2391883
Facts & features
Interior
Bedrooms & bathrooms
- Bedrooms: 4
- Bathrooms: 3
- Full bathrooms: 1
- 3/4 bathrooms: 2
- Main level bathrooms: 1
- Main level bedrooms: 1
Bedroom
- Level: Main
Bathroom three quarter
- Level: Main
Other
- Level: Main
Bonus room
- Level: Main
Den office
- Level: Main
Entry hall
- Level: Main
Great room
- Level: Main
Heating
- Fireplace, Forced Air, Natural Gas
Cooling
- Forced Air
Appliances
- Included: Dishwasher(s), Disposal, Dryer(s), Microwave(s), Stove(s)/Range(s), Washer(s), Garbage Disposal, Water Heater: Gas, Water Heater Location: Garage
Features
- Bath Off Primary
- Flooring: Ceramic Tile, Engineered Hardwood
- Windows: Double Pane/Storm Window
- Basement: Daylight
- Number of fireplaces: 2
- Fireplace features: Wood Burning, Main Level: 1, Upper Level: 1, Fireplace
Interior area
- Total structure area: 2,080
- Total interior livable area: 2,080 sqft
Property
Parking
- Total spaces: 2
- Parking features: Driveway, Attached Garage
- Attached garage spaces: 2
Features
- Levels: Two
- Stories: 2
- Entry location: Main
- Patio & porch: Bath Off Primary, Double Pane/Storm Window, Fireplace, Water Heater
- Has view: Yes
- View description: Territorial
Lot
- Size: 9,517 sqft
- Dimensions: 85 x 126
- Features: Curbs, Paved, Sidewalk, Deck, Fenced-Fully, Gas Available, High Speed Internet, Patio
- Topography: Partial Slope
- Residential vegetation: Fruit Trees, Garden Space
Details
- Parcel number: 8898701040
- Zoning: R8
- Special conditions: Standard
Construction
Type & style
- Home type: SingleFamily
- Architectural style: Traditional
- Property subtype: Single Family Residence
Materials
- Wood Products
- Foundation: Slab
- Roof: Composition
Condition
- Very Good
- Year built: 1986
Utilities & green energy
- Electric: Company: PSE
- Sewer: Sewer Connected, Company: City of Renton
- Water: Public, Company: City of Renton
- Utilities for property: Xfinity, Xfinity
Community & neighborhood
Community
- Community features: CCRs
Location
- Region: Renton
- Subdivision: Talbot Hill
HOA & financial
HOA
- HOA fee: $22 monthly
Other
Other facts
- Listing terms: Cash Out,Conventional,FHA,USDA Loan,VA Loan
- Cumulative days on market: 8 days
Price history
| Date | Event | Price |
|---|---|---|
| 7/21/2025 | Sold | $800,000+0%$385/sqft |
Source: | ||
| 6/20/2025 | Pending sale | $799,998$385/sqft |
Source: | ||
| 6/12/2025 | Listed for sale | $799,998+9.6%$385/sqft |
Source: | ||
| 4/20/2021 | Sold | $730,000+30.4%$351/sqft |
Source: | ||
| 3/31/2021 | Pending sale | $560,000$269/sqft |
Source: | ||
Public tax history
| Year | Property taxes | Tax assessment |
|---|---|---|
| 2024 | $7,513 +9.2% | $730,000 +14.8% |
| 2023 | $6,877 +1.7% | $636,000 -8.5% |
| 2022 | $6,762 +8.8% | $695,000 +26.4% |
Find assessor info on the county website
Neighborhood: Victoria Hills
Nearby schools
GreatSchools rating
- 5/10Cascade Elementary SchoolGrades: K-5Distance: 0.9 mi
- 5/10Nelsen Middle SchoolGrades: 6-8Distance: 0.3 mi
- 5/10Lindbergh Senior High SchoolGrades: 9-12Distance: 1.8 mi
Schools provided by the listing agent
- Elementary: Cascade Elem
- Middle: Nelsen Mid
- High: Lindbergh Snr High
Source: NWMLS. This data may not be complete. We recommend contacting the local school district to confirm school assignments for this home.
Get a cash offer in 3 minutes
Find out how much your home could sell for in as little as 3 minutes with a no-obligation cash offer.
Estimated market value$801,800
Get a cash offer in 3 minutes
Find out how much your home could sell for in as little as 3 minutes with a no-obligation cash offer.
Estimated market value
$801,800



