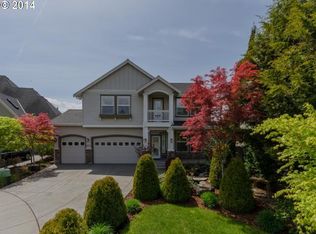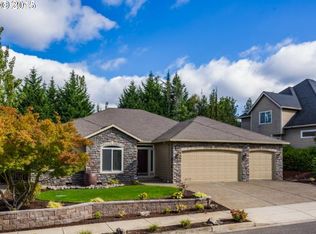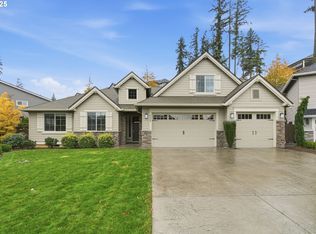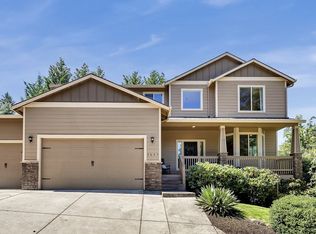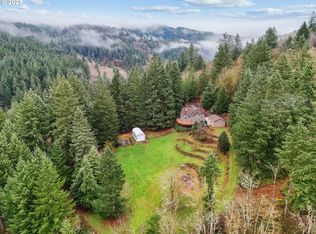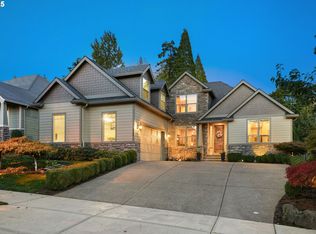Absolutely charming both inside and out, this former Parade of Homes showcase is a true example of quality, innovation, and thoughtful design. Located in one of Camas’ most sought-after neighborhoods, this home offers exceptional living in the award-winning Camas School District, on a private lot and a quiet cul-de-sac.The main level welcomes you with a private office off the entry and a spacious living area that blends elegance with comfort. The expansive primary suite is conveniently located on the main level and features dual walk-in closets and an oversized spa-like bathroom. Australian Gumwood flooring flows throughout, creating warmth and character. The chef’s kitchen is outfitted with high-end finishes including granite countertops, a six-burner gas range, Samsung refrigerator, and custom cabinetry, making it both functional and beautiful. A large laundry room adds to the home's practical layout.Upstairs, a generous bonus room, previously used as a 4th bedroom, is flooded with natural light from skylights and comes complete with a built-in fridge and surround sound, offering the perfect space for entertaining or relaxing. Step outside to a covered outdoor living area, ideal for year-round enjoyment. The space includes outdoor furniture, a hot tub, and an impressive water feature that enhances the tranquil, professionally landscaped yard.Beyond the home, enjoy immediate access to a wealth of local amenities. Explore the trails and lakefront beauty of Lacamas Lake and Fallen Leaf Park, play a round at Camas Meadows, or spend an afternoon shopping and dining in charming downtown Camas.With upgrades throughout and a location that balances nature, convenience, and community, this exceptional property is not just a home, it’s a lifestyle. Schedule your private showing today. You will not be disappointed.
Active
Price cut: $18K (11/25)
$1,030,000
2720 NW 30th Cir, Camas, WA 98607
4beds
2,972sqft
Est.:
Residential, Single Family Residence
Built in 2002
10,454.4 Square Feet Lot
$1,024,200 Zestimate®
$347/sqft
$33/mo HOA
What's special
Outdoor furnitureTranquil professionally landscaped yardOversized spa-like bathroomDual walk-in closetsLarge laundry roomImpressive water featurePrivate lot
- 134 days |
- 1,622 |
- 83 |
Zillow last checked: 8 hours ago
Listing updated: November 25, 2025 at 04:04am
Listed by:
Steve Studley 360-606-8816,
Cascade Hasson Sotheby's International Realty,
Marin Sinclair 360-907-3098,
Cascade Hasson Sotheby's International Realty
Source: RMLS (OR),MLS#: 724619879
Tour with a local agent
Facts & features
Interior
Bedrooms & bathrooms
- Bedrooms: 4
- Bathrooms: 3
- Full bathrooms: 2
- Partial bathrooms: 1
- Main level bathrooms: 2
Rooms
- Room types: Office, Bedroom 4, Loft, Bedroom 2, Bedroom 3, Dining Room, Family Room, Kitchen, Living Room, Primary Bedroom
Primary bedroom
- Features: Bathroom, Double Sinks, High Ceilings, Jetted Tub, Tile Floor, Walkin Closet, Walkin Shower, Wallto Wall Carpet
- Level: Main
Bedroom 2
- Features: Closet, Wallto Wall Carpet
- Level: Upper
Bedroom 3
- Features: Closet, Wallto Wall Carpet
- Level: Upper
Bedroom 4
- Features: Wallto Wall Carpet, Wet Bar
- Level: Upper
Dining room
- Features: Hardwood Floors, Wainscoting
- Level: Main
Family room
- Features: Fireplace, High Ceilings, Wallto Wall Carpet
- Level: Main
Kitchen
- Features: Builtin Range, Dishwasher, Eat Bar, Hardwood Floors, Microwave, Free Standing Refrigerator, Granite
- Level: Main
Office
- Features: Wallto Wall Carpet
- Level: Main
Heating
- Forced Air, Fireplace(s)
Cooling
- Central Air
Appliances
- Included: Built In Oven, Dishwasher, Free-Standing Refrigerator, Gas Appliances, Microwave, Range Hood, Washer/Dryer, Built-In Range, Gas Water Heater
- Laundry: Laundry Room
Features
- Central Vacuum, Granite, High Ceilings, Wainscoting, Wet Bar, Closet, Eat Bar, Bathroom, Double Vanity, Walk-In Closet(s), Walkin Shower
- Flooring: Hardwood, Tile, Wall to Wall Carpet
- Windows: Vinyl Frames
- Basement: Crawl Space
- Number of fireplaces: 1
- Fireplace features: Gas
Interior area
- Total structure area: 2,972
- Total interior livable area: 2,972 sqft
Video & virtual tour
Property
Parking
- Total spaces: 3
- Parking features: Driveway, Attached
- Attached garage spaces: 3
- Has uncovered spaces: Yes
Accessibility
- Accessibility features: Garage On Main, Main Floor Bedroom Bath, Minimal Steps, Utility Room On Main, Accessibility
Features
- Stories: 2
- Patio & porch: Covered Deck
- Exterior features: Gas Hookup, Yard
- Has spa: Yes
- Spa features: Free Standing Hot Tub, Bath
- Has view: Yes
- View description: Trees/Woods
Lot
- Size: 10,454.4 Square Feet
- Features: Cul-De-Sac, Gentle Sloping, Trees, Sprinkler, SqFt 10000 to 14999
Details
- Additional structures: GasHookup, ToolShed
- Parcel number: 125008438
- Zoning: R-12
Construction
Type & style
- Home type: SingleFamily
- Architectural style: Craftsman,Custom Style
- Property subtype: Residential, Single Family Residence
Materials
- Cement Siding, Cultured Stone
- Foundation: Concrete Perimeter
- Roof: Composition,Shingle
Condition
- Resale
- New construction: No
- Year built: 2002
Utilities & green energy
- Gas: Gas Hookup, Gas
- Sewer: Public Sewer
- Water: Public
- Utilities for property: Cable Connected
Community & HOA
Community
- Subdivision: Holly Hills
HOA
- Has HOA: Yes
- Amenities included: Commons, Management
- HOA fee: $400 annually
Location
- Region: Camas
Financial & listing details
- Price per square foot: $347/sqft
- Tax assessed value: $962,207
- Annual tax amount: $8,851
- Date on market: 8/2/2025
- Listing terms: Cash,Conventional,FHA,VA Loan
- Road surface type: Paved
Estimated market value
$1,024,200
$973,000 - $1.08M
$4,215/mo
Price history
Price history
| Date | Event | Price |
|---|---|---|
| 11/25/2025 | Price change | $1,030,000-1.7%$347/sqft |
Source: | ||
| 10/23/2025 | Price change | $1,048,000-3%$353/sqft |
Source: | ||
| 8/2/2025 | Listed for sale | $1,080,000+39.4%$363/sqft |
Source: | ||
| 6/24/2024 | Listing removed | -- |
Source: Zillow Rentals Report a problem | ||
| 6/7/2024 | Listed for rent | $3,950$1/sqft |
Source: Zillow Rentals Report a problem | ||
Public tax history
Public tax history
| Year | Property taxes | Tax assessment |
|---|---|---|
| 2024 | $9,168 +3.6% | $962,207 -3.7% |
| 2023 | $8,851 +10.9% | $998,964 +9.8% |
| 2022 | $7,981 -3.4% | $909,654 +27.1% |
Find assessor info on the county website
BuyAbility℠ payment
Est. payment
$6,186/mo
Principal & interest
$5131
Property taxes
$661
Other costs
$394
Climate risks
Neighborhood: 98607
Nearby schools
GreatSchools rating
- 8/10Dorothy FoxGrades: K-5Distance: 0.4 mi
- 8/10Skyridge Middle SchoolGrades: 6-8Distance: 1.1 mi
- 10/10Camas High SchoolGrades: 9-12Distance: 2 mi
Schools provided by the listing agent
- Elementary: Dorothy Fox
- Middle: Skyridge
- High: Camas
Source: RMLS (OR). This data may not be complete. We recommend contacting the local school district to confirm school assignments for this home.
- Loading
- Loading
