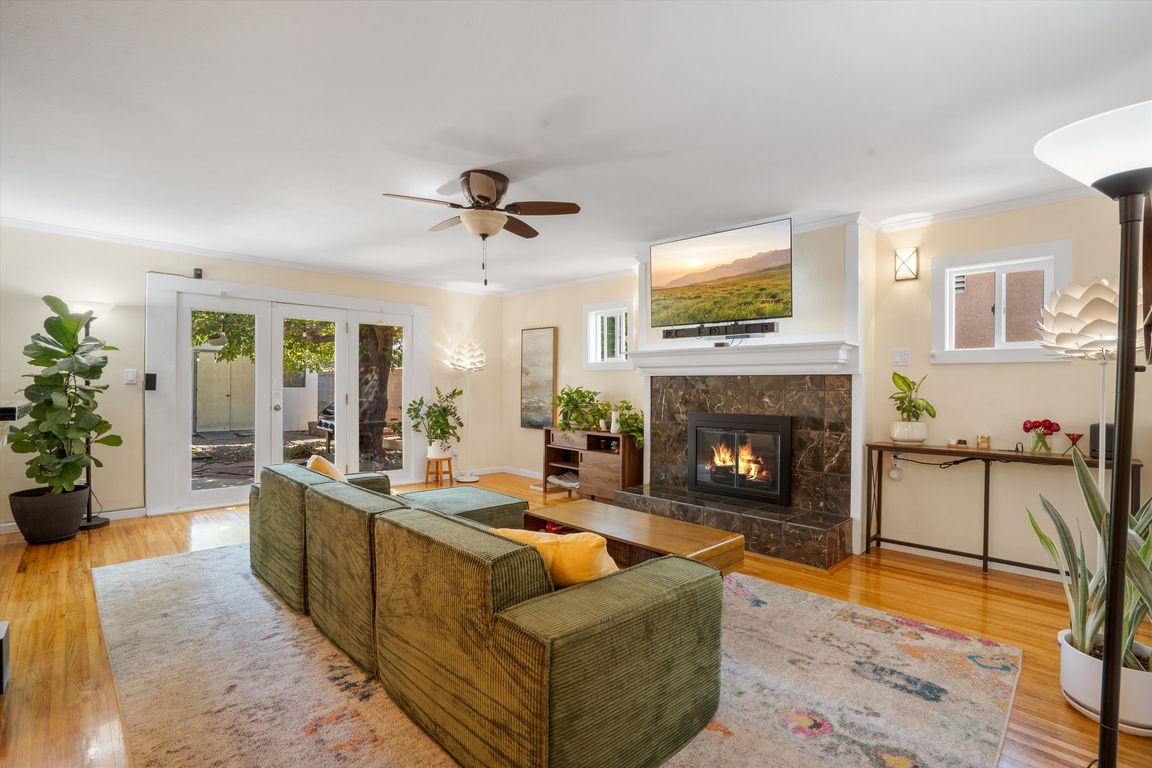Open: Sat 11am-1pm

For salePrice cut: $9.1K (11/12)
$349,900
4beds
1,808sqft
2720 Pennsylvania St NE, Albuquerque, NM 87110
4beds
1,808sqft
Single family residence
Built in 1959
8,276 sqft
2 Attached garage spaces
$194 price/sqft
What's special
Peaceful retreatModern bathroomsUpdated kitchenDual primary suitesRich wood flooring
Owner financing is available. Discover the perfect blend of sophistication and convenience in this 4-bedroom, 3-bath NE Albuquerque home. Featuring sought-after dual primary suites, its prime, accessible location makes daily life a breeze. Enjoy quick access to I-40 with an easy commute to KAFB, Sandia Labs, UNM, and the Sunport. A ...
- 65 days |
- 1,977 |
- 145 |
Source: SWMLS,MLS#: 1089138
Travel times
Living Room
Kitchen
Primary Bedroom
Zillow last checked: 8 hours ago
Listing updated: 9 hours ago
Listed by:
Medina Real Estate Inc 505-375-2062,
Keller Williams Realty 505-375-2062
Source: SWMLS,MLS#: 1089138
Facts & features
Interior
Bedrooms & bathrooms
- Bedrooms: 4
- Bathrooms: 3
- Full bathrooms: 3
Primary bedroom
- Level: Main
- Area: 154
- Dimensions: 11 x 14
Kitchen
- Level: Main
- Area: 120
- Dimensions: 12 x 10
Living room
- Level: Main
- Area: 320
- Dimensions: 20 x 16
Heating
- Central, Forced Air, Natural Gas
Cooling
- Evaporative Cooling
Appliances
- Included: Dryer, Dishwasher, Microwave, Refrigerator, Washer
- Laundry: Electric Dryer Hookup
Features
- Main Level Primary
- Flooring: Wood
- Windows: Double Pane Windows, Insulated Windows
- Has basement: No
- Number of fireplaces: 1
- Fireplace features: Wood Burning
Interior area
- Total structure area: 1,808
- Total interior livable area: 1,808 sqft
Property
Parking
- Total spaces: 2
- Parking features: Attached, Door-Multi, Garage, Two Car Garage, Workshop in Garage
- Attached garage spaces: 2
Features
- Levels: One
- Stories: 1
- Patio & porch: Open, Patio
- Exterior features: Private Yard
- Fencing: Wall
Lot
- Size: 8,276.4 Square Feet
Details
- Additional structures: Storage, Workshop
- Parcel number: 101905928036910915
- Zoning description: R-1C*
Construction
Type & style
- Home type: SingleFamily
- Architectural style: Ranch
- Property subtype: Single Family Residence
Materials
- Brick Veneer, Frame
- Roof: Metal,Pitched
Condition
- Resale
- New construction: No
- Year built: 1959
Utilities & green energy
- Sewer: Public Sewer
- Water: Public
- Utilities for property: Electricity Connected, Natural Gas Connected, Sewer Connected, Water Connected
Green energy
- Energy generation: None
Community & HOA
Location
- Region: Albuquerque
Financial & listing details
- Price per square foot: $194/sqft
- Tax assessed value: $227,575
- Annual tax amount: $3,115
- Date on market: 8/6/2025
- Cumulative days on market: 70 days
- Listing terms: Cash,Conventional,FHA,Owner May Carry,VA Loan