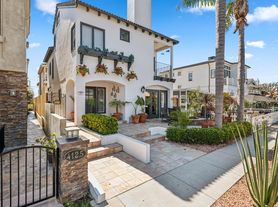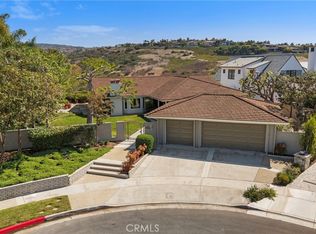Charming Corona del Mar SINGLE FAMILY HOME great location in desirable Point del Mar. The home's open floor plan features new light hardwood flooring. The first floor offers the living room, dining room, kitchen, family room inside laundry room and guest powder room. The second floor offers a spacious master suite with private bath and walk-in closet and two additional bedrooms and one full bath. The home is light and bright with Crisp white walls, plantation shutters throughout, custom built-ins, volume ceilings, White kitchen cabinetry, almost new stainless steel appliances. Newer sliding doors opening to a wrap around patio for year round indoor outdoor living. There is an attached two car garage. Located in the heart of the Village, Walk to restaurants, shops the beach and the award winning HARBOR VIEW ELEMENTARY SCHOOL.
House for rent
$9,000/mo
2720 Point Del Mar, Corona Del Mar, CA 92625
3beds
1,933sqft
Price may not include required fees and charges.
Singlefamily
Available now
-- Pets
None
In unit laundry
2 Attached garage spaces parking
Central, fireplace
What's special
Attached two car garagePrivate bathOpen floor planStainless steel appliancesNew light hardwood flooringCustom built-insSpacious master suite
- 24 days |
- -- |
- -- |
Travel times
Looking to buy when your lease ends?
Consider a first-time homebuyer savings account designed to grow your down payment with up to a 6% match & 3.83% APY.
Facts & features
Interior
Bedrooms & bathrooms
- Bedrooms: 3
- Bathrooms: 3
- Full bathrooms: 2
- 1/2 bathrooms: 1
Rooms
- Room types: Dining Room, Family Room
Heating
- Central, Fireplace
Cooling
- Contact manager
Appliances
- Included: Dishwasher, Disposal, Microwave, Range, Refrigerator, Washer
- Laundry: In Unit, Laundry Room
Features
- All Bedrooms Up, Breakfast Bar, Cathedral Ceiling(s), Open Floorplan, Primary Suite, Separate/Formal Dining Room, Walk In Closet, Walk-In Closet(s)
- Flooring: Wood
- Has fireplace: Yes
Interior area
- Total interior livable area: 1,933 sqft
Property
Parking
- Total spaces: 2
- Parking features: Attached, Driveway, Garage, Covered
- Has attached garage: Yes
- Details: Contact manager
Features
- Stories: 2
- Exterior features: Contact manager
- Has view: Yes
- View description: Contact manager
Details
- Parcel number: 45864414
Construction
Type & style
- Home type: SingleFamily
- Architectural style: CapeCod
- Property subtype: SingleFamily
Materials
- Roof: Tile
Condition
- Year built: 1987
Community & HOA
Location
- Region: Corona Del Mar
Financial & listing details
- Lease term: 12 Months
Price history
| Date | Event | Price |
|---|---|---|
| 9/12/2025 | Listed for rent | $9,000+12.5%$5/sqft |
Source: CRMLS #NP25216167 | ||
| 9/22/2023 | Listing removed | -- |
Source: Zillow Rentals | ||
| 8/18/2023 | Listed for rent | $8,000+17.6%$4/sqft |
Source: Zillow Rentals | ||
| 9/19/2018 | Listing removed | $6,800$4/sqft |
Source: Villa Real Estate #NP18156763 | ||
| 9/2/2018 | Price change | $6,800-2.9%$4/sqft |
Source: Villa Real Estate #NP18156763 | ||

