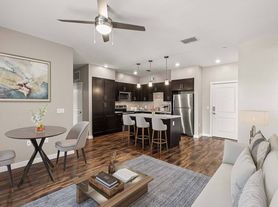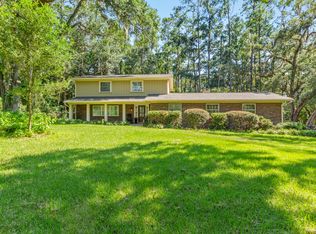Welcome to this move-in ready 4-bedroom, 2-bath home with an additional bonus or office room, offering 1,956 square feet of heated and cooled living space on a beautiful 2+ acre lot. Conveniently located near shopping plazas, grocery stores, I-75, and zoned for top-rated schools Chiles Elementary, Kanapaha Middle, and Buchholz High this rental is a rare find with its excellent location, spacious yard, open view and no water bill! Enjoy brand-new luxury vinyl flooring throughout all bedrooms and living areas no carpet anywhere! The updated kitchen boasts granite countertops and stainless steel appliances overlooking the spacious backyard. The open floor plan and split-bedroom layout provide both comfort and privacy, while the versatile bonus room offers flexibility for a home office, playroom, or hobby space. The primary suite features a large walk-in closet and an updated en-suite bathroom with a stylish walk-in shower. Three guest bedrooms share a full bathroom and offer ample storage space. Additional highlights include double-pane windows, abundant natural light, and a dedicated laundry room. Step outside to the newly built oversized deck overlooking the expansive, lush backyard perfect for relaxing or entertaining family and friends. Additional highlights include well and septic systems, so tenants only pay for electricity a great bonus! No HOA! Pets are welcome with a separate pet fee. Schedule your VIP tour now!
House for rent
$2,600/mo
2720 SW 122nd St, Gainesville, FL 32608
4beds
1,956sqft
Price may not include required fees and charges.
Singlefamily
Available now
Cats, dogs OK
Central air
Electric dryer hookup laundry
Electric
What's special
Updated en-suite bathroomSplit-bedroom layoutGranite countertopsAbundant natural lightSpacious backyardVersatile bonus roomOpen floor plan
- 48 days |
- -- |
- -- |
Travel times
Looking to buy when your lease ends?
Consider a first-time homebuyer savings account designed to grow your down payment with up to a 6% match & a competitive APY.
Facts & features
Interior
Bedrooms & bathrooms
- Bedrooms: 4
- Bathrooms: 2
- Full bathrooms: 2
Heating
- Electric
Cooling
- Central Air
Appliances
- Included: Dishwasher, Disposal, Microwave, Range, Refrigerator
- Laundry: Electric Dryer Hookup, Hookups, Laundry Room, Washer Hookup
Features
- Living Room/Dining Room Combo, Open Floorplan, Split Bedroom, Walk In Closet, Walk-In Closet(s)
- Flooring: Tile
Interior area
- Total interior livable area: 1,956 sqft
Video & virtual tour
Property
Parking
- Details: Contact manager
Features
- Stories: 1
- Exterior features: Double Pane Windows, Electric Dryer Hookup, Electricity not included in rent, Grounds Care included in rent, Heating: Electric, Laundry Room, Living Room/Dining Room Combo, Open Floorplan, Sewage included in rent, Split Bedroom, Utilities included in rent, Walk In Closet, Walk-In Closet(s), Washer Hookup, Water included in rent
Construction
Type & style
- Home type: SingleFamily
- Property subtype: SingleFamily
Condition
- Year built: 1999
Utilities & green energy
- Utilities for property: Sewage, Water
Community & HOA
Location
- Region: Gainesville
Financial & listing details
- Lease term: Contact For Details
Price history
| Date | Event | Price |
|---|---|---|
| 10/28/2025 | Price change | $2,600-8.8%$1/sqft |
Source: Stellar MLS #GC534518 | ||
| 10/6/2025 | Listed for rent | $2,850$1/sqft |
Source: Stellar MLS #GC534518 | ||

