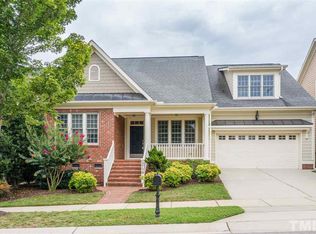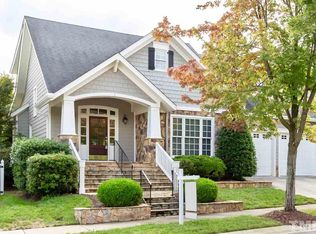Sold for $680,000 on 08/01/25
$680,000
2720 Snowy Meadow Ct, Raleigh, NC 27614
4beds
2,316sqft
Single Family Residence, Residential
Built in 2005
5,227.2 Square Feet Lot
$676,000 Zestimate®
$294/sqft
$2,416 Estimated rent
Home value
$676,000
$642,000 - $710,000
$2,416/mo
Zestimate® history
Loading...
Owner options
Explore your selling options
What's special
Charming and versatile, this ranch-style home in the highly sought-after Bedford at Falls River community offers easy main-level living and timeless appeal. The first floor features a spacious primary suite and two additional bedrooms, a formal dining room, and open-concept living spaces filled with natural light. The kitchen boasts granite countertops, a breakfast bar, and seamless flow into the cozy breakfast nook and family room—perfect for everyday living and effortless entertaining. Upstairs, a private fourth bedroom/bonus suite includes a full bath and an abundance of walk-in storage—ideal for all your treasures or potential future expansion. Step outside to the lovely screened porch with skylights, where you can unwind and enjoy views of the peaceful greenery. A walking trail behind the home leads directly to the Raleigh Greenway, and you're just a short stroll to the Shoppes of Bedford for morning coffee, a workout, or an evening cocktail. Freshly painted interior and 2019 roof complete this move-in ready gem. With its thoughtful layout, elegant finishes, and unbeatable location, this house is ready for you to call it home!
Zillow last checked: 8 hours ago
Listing updated: October 28, 2025 at 12:55am
Listed by:
Lori Ransom 919-656-1170,
Five Over Four Realty
Bought with:
Jennifer L Jones, 264835
Keller Williams Legacy
Source: Doorify MLS,MLS#: 10094658
Facts & features
Interior
Bedrooms & bathrooms
- Bedrooms: 4
- Bathrooms: 3
- Full bathrooms: 3
Heating
- Central, Forced Air, Natural Gas
Cooling
- Ceiling Fan(s), Central Air
Appliances
- Included: Dishwasher, Disposal, Gas Range, Microwave, Refrigerator
- Laundry: Laundry Room, Main Level
Features
- Ceiling Fan(s), Crown Molding, Double Vanity, Pantry, Master Downstairs, Separate Shower, Smooth Ceilings, Soaking Tub, Walk-In Closet(s), Walk-In Shower
- Flooring: Carpet, Hardwood, Tile
- Basement: Crawl Space
- Number of fireplaces: 1
- Fireplace features: Family Room, Gas Log
- Common walls with other units/homes: No Common Walls
Interior area
- Total structure area: 2,316
- Total interior livable area: 2,316 sqft
- Finished area above ground: 2,316
- Finished area below ground: 0
Property
Parking
- Total spaces: 2
- Parking features: Driveway, Garage Door Opener, Garage Faces Front
- Attached garage spaces: 2
Features
- Levels: One and One Half
- Stories: 1
- Patio & porch: Front Porch, Patio, Screened
- Pool features: Community
- Has view: Yes
Lot
- Size: 5,227 sqft
- Features: Landscaped, Sprinklers In Front, Sprinklers In Rear
Details
- Parcel number: 1729944041
- Special conditions: Standard
Construction
Type & style
- Home type: SingleFamily
- Architectural style: Craftsman, Ranch, Traditional, Transitional
- Property subtype: Single Family Residence, Residential
Materials
- Fiber Cement
- Foundation: Raised
- Roof: Shingle
Condition
- New construction: No
- Year built: 2005
Utilities & green energy
- Sewer: Public Sewer
- Water: Public
- Utilities for property: Electricity Connected, Natural Gas Connected, Sewer Connected, Water Connected
Community & neighborhood
Community
- Community features: Clubhouse, Pool, Tennis Court(s), Other
Location
- Region: Raleigh
- Subdivision: Bedford at Falls River
HOA & financial
HOA
- Has HOA: Yes
- HOA fee: $85 monthly
- Amenities included: Clubhouse, Playground, Pool, Tennis Court(s), Trail(s)
- Services included: Storm Water Maintenance
Price history
| Date | Event | Price |
|---|---|---|
| 8/1/2025 | Sold | $680,000-0.7%$294/sqft |
Source: | ||
| 6/12/2025 | Pending sale | $685,000$296/sqft |
Source: | ||
| 6/2/2025 | Price change | $685,000-2.1%$296/sqft |
Source: | ||
| 5/8/2025 | Listed for sale | $700,000+102.9%$302/sqft |
Source: | ||
| 3/31/2006 | Sold | $345,000$149/sqft |
Source: Public Record | ||
Public tax history
| Year | Property taxes | Tax assessment |
|---|---|---|
| 2025 | $5,269 +0.4% | $624,876 +3.8% |
| 2024 | $5,247 +13.5% | $601,823 +42.5% |
| 2023 | $4,624 +7.6% | $422,418 |
Find assessor info on the county website
Neighborhood: North Raleigh
Nearby schools
GreatSchools rating
- 9/10Abbott's Creek Elementary SchoolGrades: PK-5Distance: 2.1 mi
- 8/10Wakefield MiddleGrades: 6-8Distance: 1.1 mi
- 8/10Wakefield HighGrades: 9-12Distance: 3.4 mi
Schools provided by the listing agent
- Elementary: Wake - Abbotts Creek
- Middle: Wake - Wakefield
- High: Wake - Wakefield
Source: Doorify MLS. This data may not be complete. We recommend contacting the local school district to confirm school assignments for this home.
Get a cash offer in 3 minutes
Find out how much your home could sell for in as little as 3 minutes with a no-obligation cash offer.
Estimated market value
$676,000
Get a cash offer in 3 minutes
Find out how much your home could sell for in as little as 3 minutes with a no-obligation cash offer.
Estimated market value
$676,000

